223 Pepperroot Road, Boone, NC 28607
Local realty services provided by:ERA Live Moore
223 Pepperroot Road,Boone, NC 28607
$1,847,000
- 3 Beds
- 3 Baths
- 2,573 sq. ft.
- Single family
- Active
Listed by: nick presnell, ean faison
Office: storied real estate
MLS#:256718
Source:NC_HCAR
Price summary
- Price:$1,847,000
- Price per sq. ft.:$717.84
- Monthly HOA dues:$772.33
About this home
Classic meets modern in this stunning furnished mountain home. Sophisticated and light-filled, 223 Pepperroot Road has the perfect blend of custom, convenience, and sanctuary. The soothing neutral palette maintains the focus on the panoramic views of the Blue Ridge Mountains that surround this home. Luxury abounds—from the designer lighting throughout to the custom finishes in every space. Dual living areas and multiple porches afford you and your guests entertaining spaces both inside and out. The impeccable kitchen beckons you with chef-inspired touches and a beautiful, oversized island meant to comfortably seat your guests. From the majestic walls of windows that envelope you to the premier natural materials, 223 Pepperroot Road delivers a luxury lifestyle just steps from a world of adventure. BRMC amenities include Ascent Wellness and Fitness Center, Lookout Grill, Jasper House, Watson Gap Park (Featuring Pickleball Courts, Bocce Ball, and Horse Shoe) as well as Chetola Sporting Reserve and, The Meadows Village (Featuring stunning Mountain Side Pool, Pickleball Courts, Pavilion and Great Lawn). For the nature lover, nearly 50 miles of hiking/UTV trails, tucked swimming holes, pure mountain streams, and a 6,000 acres backyard are waiting for your exploration. BRMC’s national park-like setting and elevated amenities create the perfect blend of retreat, rewind, and recreation. Offered furnished, 223 Pepperroot is ready for you to come home to Blue Ridge Mountain Club, a premier mountain community, where a life-well lived is yours.
Contact an agent
Home facts
- Year built:2020
- Listing ID #:256718
- Added:101 day(s) ago
- Updated:December 12, 2025 at 05:31 PM
Rooms and interior
- Bedrooms:3
- Total bathrooms:3
- Full bathrooms:2
- Half bathrooms:1
- Living area:2,573 sq. ft.
Heating and cooling
- Cooling:Central Air
- Heating:Electric, Heat Pump
Structure and exterior
- Roof:Architectural, Metal, Shingle
- Year built:2020
- Building area:2,573 sq. ft.
- Lot area:1.08 Acres
Schools
- High school:Watauga
- Elementary school:Blowing Rock
Finances and disclosures
- Price:$1,847,000
- Price per sq. ft.:$717.84
- Tax amount:$3,889
New listings near 223 Pepperroot Road
- New
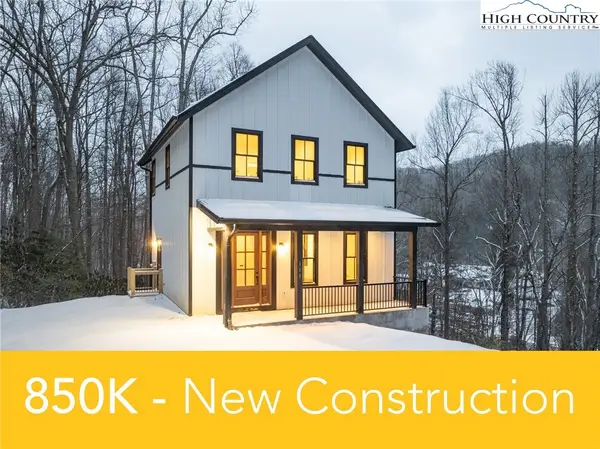 $850,000Active3 beds 3 baths2,143 sq. ft.
$850,000Active3 beds 3 baths2,143 sq. ft.131 Bryce Way, Boone, NC 28607
MLS# 259338Listed by: DE CAMARA PROPERTIES - New
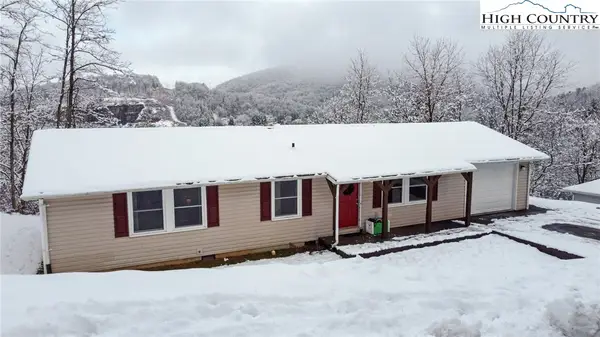 $345,000Active2 beds 2 baths1,346 sq. ft.
$345,000Active2 beds 2 baths1,346 sq. ft.500 White Laurel Lane, Boone, NC 28607
MLS# 259334Listed by: RE/MAX REALTY GROUP - New
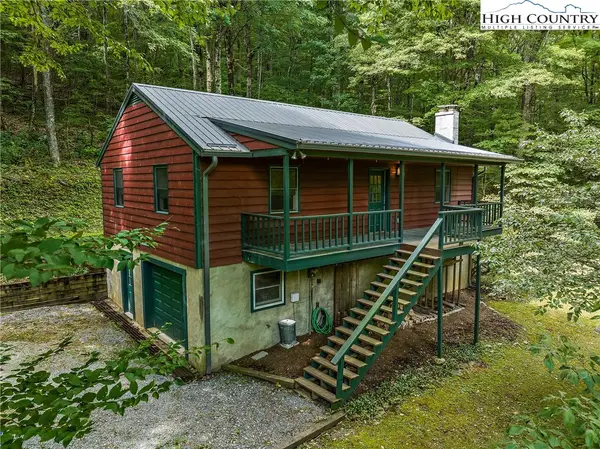 $399,000Active4 beds 2 baths2,082 sq. ft.
$399,000Active4 beds 2 baths2,082 sq. ft.178 Green Knob Mountain Road, Boone, NC 28607
MLS# 259322Listed by: HOWARD HANNA ALLEN TATE REAL ESTATE BLOWING ROCK - New
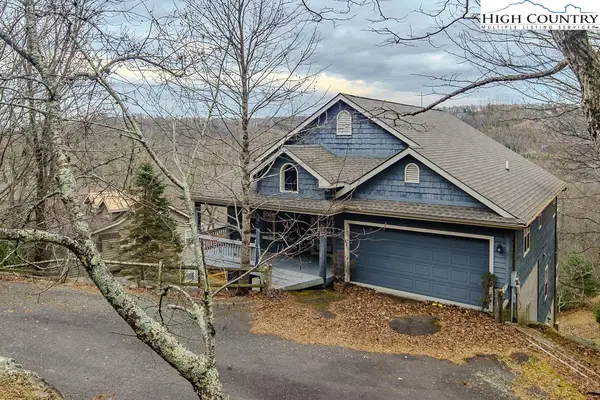 $775,000Active3 beds 4 baths2,448 sq. ft.
$775,000Active3 beds 4 baths2,448 sq. ft.1394 Grandview Drive Extension, Boone, NC 28607
MLS# 259324Listed by: BLOWING ROCK REAL ESTATE, LLC - New
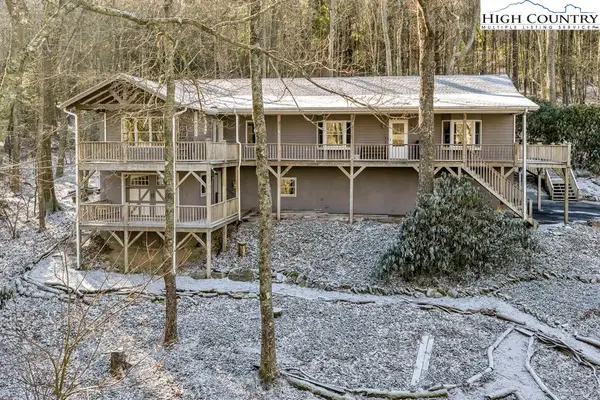 $749,000Active3 beds 3 baths2,714 sq. ft.
$749,000Active3 beds 3 baths2,714 sq. ft.472 Virgils Lane, Boone, NC 28607
MLS# 259158Listed by: STACIE PINEDA REAL ESTATE GROUP - New
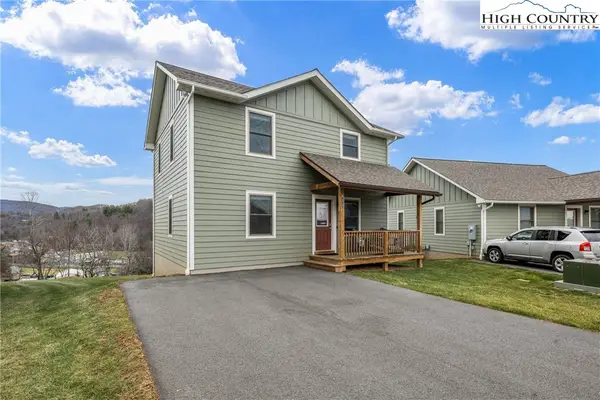 $540,000Active3 beds 3 baths1,450 sq. ft.
$540,000Active3 beds 3 baths1,450 sq. ft.513 Townhomes Place #27, Boone, NC 28607
MLS# 259304Listed by: KELLER WILLIAMS HIGH COUNTRY - New
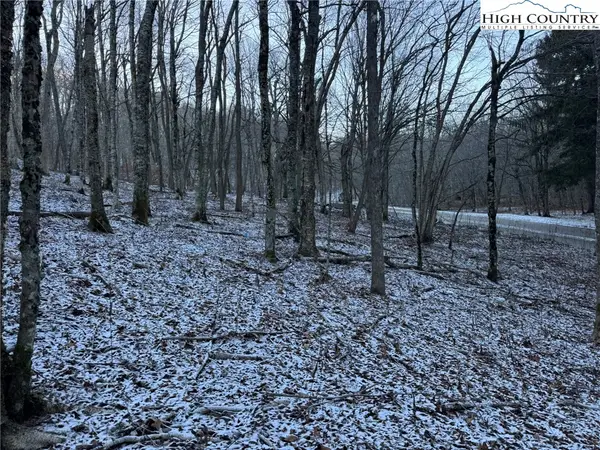 $35,000Active1.11 Acres
$35,000Active1.11 AcresTBD Woodland Springs Road, Boone, NC 28607
MLS# 259244Listed by: RE/MAX REALTY GROUP - New
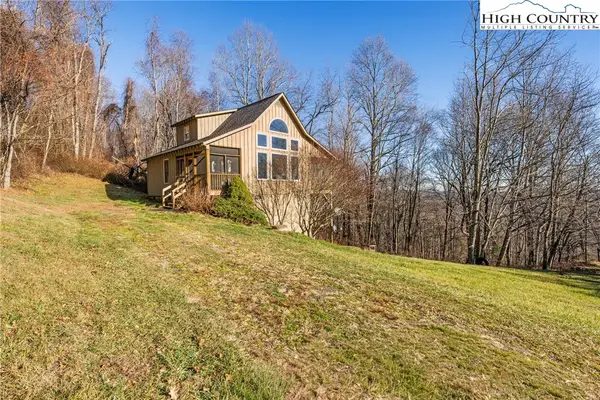 $459,000Active2 beds 2 baths1,094 sq. ft.
$459,000Active2 beds 2 baths1,094 sq. ft.466 Dayspring Drive, Boone, NC 28607
MLS# 259287Listed by: HOWARD HANNA ALLEN TATE REAL ESTATE BLOWING ROCK - New
 $115,000Active1.08 Acres
$115,000Active1.08 AcresLot 11 Greystone Drive, Boone, NC 28607
MLS# 259143Listed by: BHHS VINCENT PROPERTIES - New
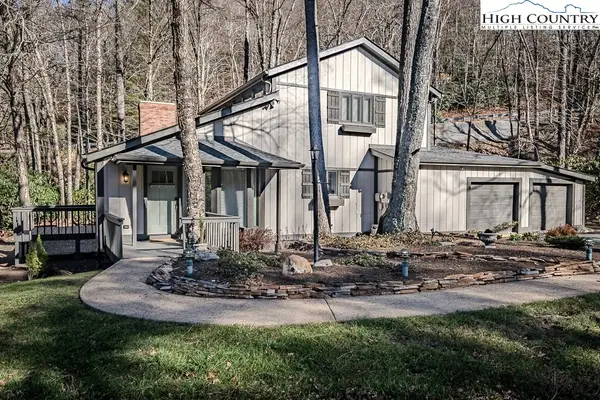 $649,000Active3 beds 2 baths1,566 sq. ft.
$649,000Active3 beds 2 baths1,566 sq. ft.290 Cobble Creek Lane, Boone, NC 28607
MLS# 259264Listed by: BLOWING ROCK REAL ESTATE, LLC
