228 Goldenrod Road, Boone, NC 28607
Local realty services provided by:ERA Live Moore
228 Goldenrod Road,Boone, NC 28607
$3,579,000
- 4 Beds
- 5 Baths
- 5,110 sq. ft.
- Single family
- Active
Listed by: nick presnell, ean faison
Office: storied real estate
MLS#:257868
Source:NC_HCAR
Price summary
- Price:$3,579,000
- Price per sq. ft.:$700.39
- Monthly HOA dues:$772.33
About this home
A premier setting deserves a premier home. 228 Goldenrod Road impresses inside and out with superior craftsmanship and attention to detail. Stunning and manicured landscaping greets you while exceptional long-range views of the Blue Ridge Mountains serve as the backdrop. Inside you’ll find a furnished home steeped in luxury and quality custom features beyond compare. Enjoy indoor-outdoor living with two large covered porches—featuring an outdoor wood-burning fireplace, summer kitchen, and ample area to gather and rejuvenate after a long day of enjoying the premier amenities of Blue Ridge Mountain Club. Dual living areas, ensuite bathrooms, lower level wet bar, game room, custom theater and the gracious free-flowing design create the ideal mountain retreat for you, your friends, and family. 228 Goldenrod Road delivers a luxury lifestyle just steps from a world of adventure. BRMC amenities include Ascent Wellness and Fitness Center, Lookout Grill, Jasper House, Watson Gap Park (Featuring Pickleball Courts, Bocce Ball, and Horse Shoe) as well as Chetola Sporting Reserve and, just a stones throw away, The Meadows Village (Featuring stunning Mountain Side Pool, Pickleball Courts, Pavilion and Great Lawn). For the nature lover, nearly 50 miles of hiking/UTV trails, tucked swimming holes, pure mountain streams, and a 6,000 acres backyard are waiting for your exploration. BRMC’s national park-like setting and elevated amenities create the perfect blend of retreat, rewind, and recreation. Offered furnished, 228 Goldenrod Road is ready for you to come home to Blue Ridge Mountain Club, a premier mountain community, where a life-well lived is yours
Contact an agent
Home facts
- Year built:2015
- Listing ID #:257868
- Added:66 day(s) ago
- Updated:December 17, 2025 at 08:04 PM
Rooms and interior
- Bedrooms:4
- Total bathrooms:5
- Full bathrooms:4
- Half bathrooms:1
- Living area:5,110 sq. ft.
Heating and cooling
- Cooling:Central Air
- Heating:Electric, Heat Pump
Structure and exterior
- Roof:Architectural, Metal, Shingle
- Year built:2015
- Building area:5,110 sq. ft.
- Lot area:1.18 Acres
Schools
- High school:Watauga
- Elementary school:Blowing Rock
Finances and disclosures
- Price:$3,579,000
- Price per sq. ft.:$700.39
- Tax amount:$4,967
New listings near 228 Goldenrod Road
- New
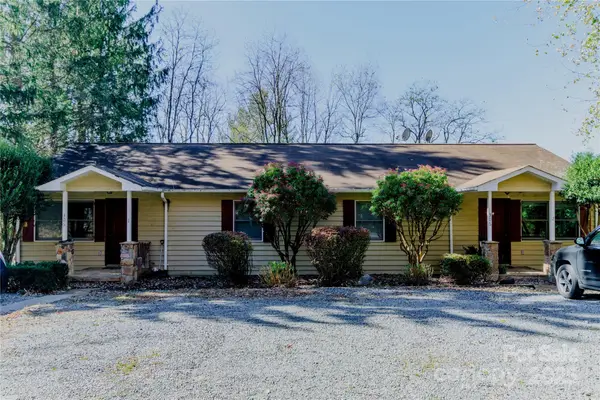 $549,000Active4 beds 4 baths1,832 sq. ft.
$549,000Active4 beds 4 baths1,832 sq. ft.306 Margot Road, Boone, NC 28607
MLS# 4330001Listed by: PAGE SAUDER - New
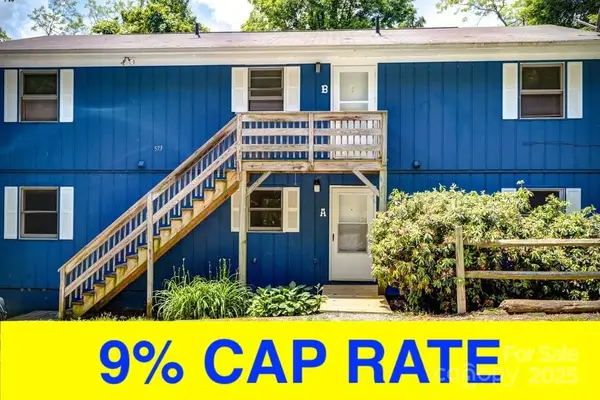 $1,390,000Active-- beds -- baths4,130 sq. ft.
$1,390,000Active-- beds -- baths4,130 sq. ft.573 & 591 Margo Road, Boone, NC 28607
MLS# 4329933Listed by: PAGE SAUDER - New
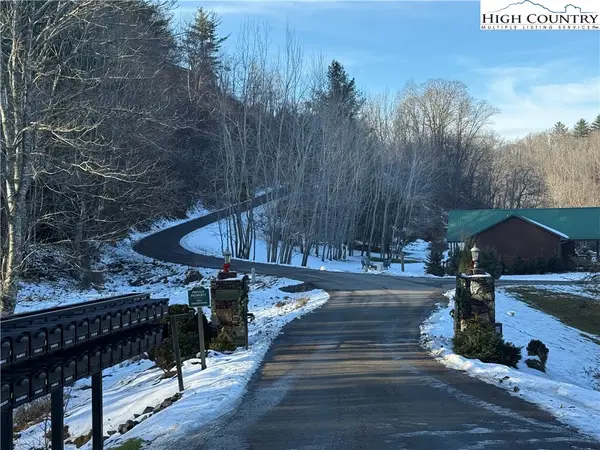 $42,000Active1.1 Acres
$42,000Active1.1 AcresTBD Waterstone Drive, Boone, NC 28607
MLS# 259348Listed by: DALTON WADE INC - New
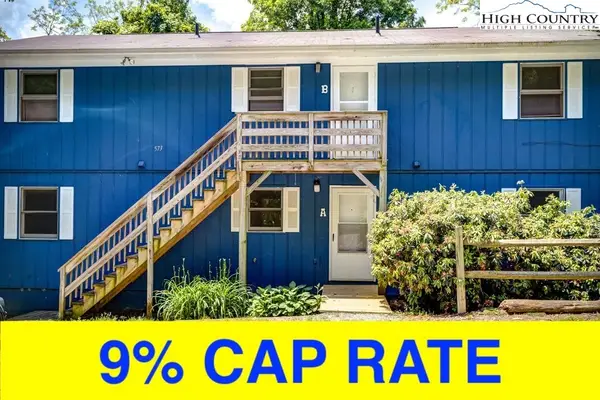 $1,390,000Active-- beds -- baths4,130 sq. ft.
$1,390,000Active-- beds -- baths4,130 sq. ft.591 & 573 Margo Road, Boone, NC 28607
MLS# 259369Listed by: PAGE SAUDER - New
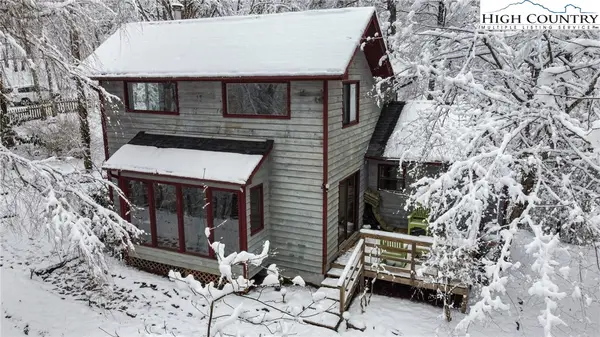 $459,900Active2 beds 1 baths1,207 sq. ft.
$459,900Active2 beds 1 baths1,207 sq. ft.1355 N Pine Run Road, Boone, NC 28607
MLS# 259172Listed by: QUINTO REALTY - New
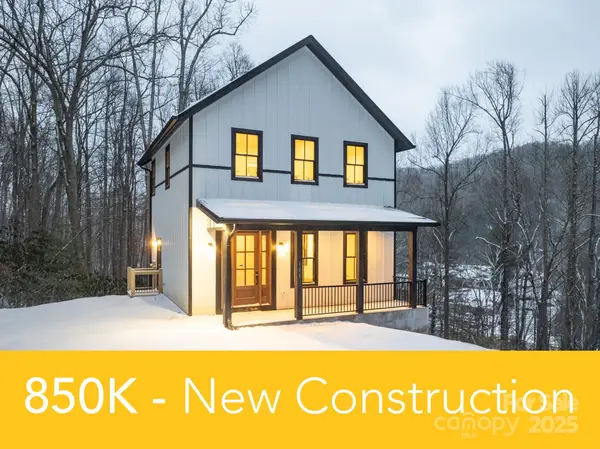 $850,000Active3 beds 3 baths2,143 sq. ft.
$850,000Active3 beds 3 baths2,143 sq. ft.131 Bryce Way, Boone, NC 28607
MLS# 4329202Listed by: DE CAMARA PROPERTIES INC - New
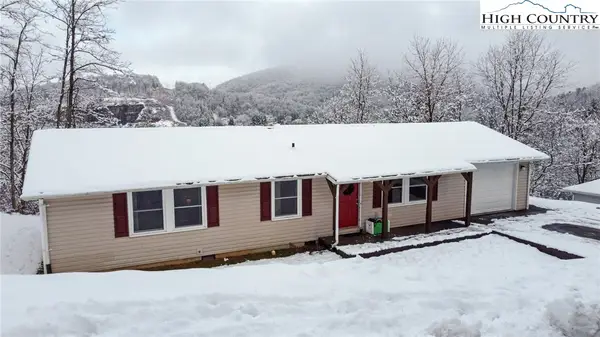 $345,000Active2 beds 2 baths1,346 sq. ft.
$345,000Active2 beds 2 baths1,346 sq. ft.500 White Laurel Lane, Boone, NC 28607
MLS# 259334Listed by: RE/MAX REALTY GROUP - New
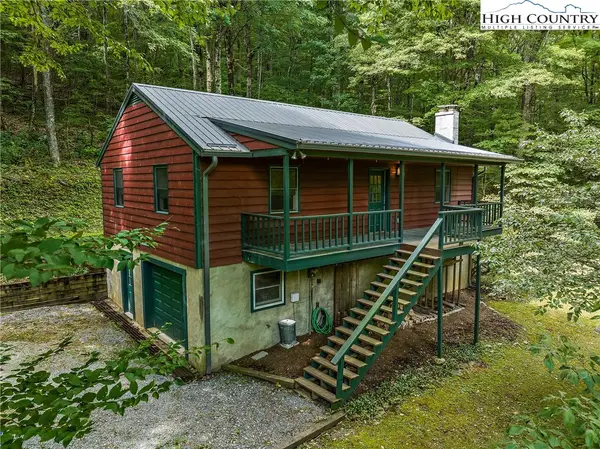 $399,000Active4 beds 2 baths2,082 sq. ft.
$399,000Active4 beds 2 baths2,082 sq. ft.178 Green Knob Mountain Road, Boone, NC 28607
MLS# 259322Listed by: HOWARD HANNA ALLEN TATE REAL ESTATE BLOWING ROCK - New
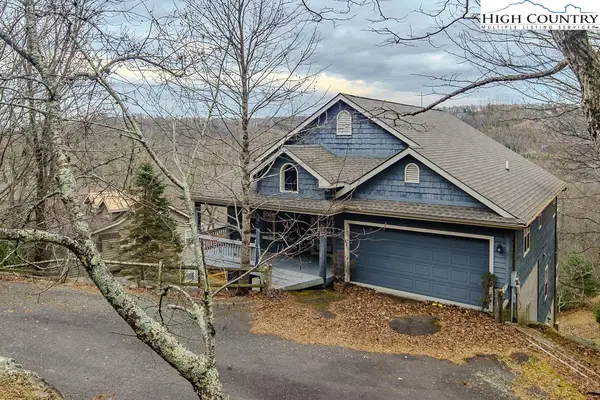 $775,000Active3 beds 4 baths2,448 sq. ft.
$775,000Active3 beds 4 baths2,448 sq. ft.1394 Grandview Drive Extension, Boone, NC 28607
MLS# 259324Listed by: BLOWING ROCK REAL ESTATE, LLC - New
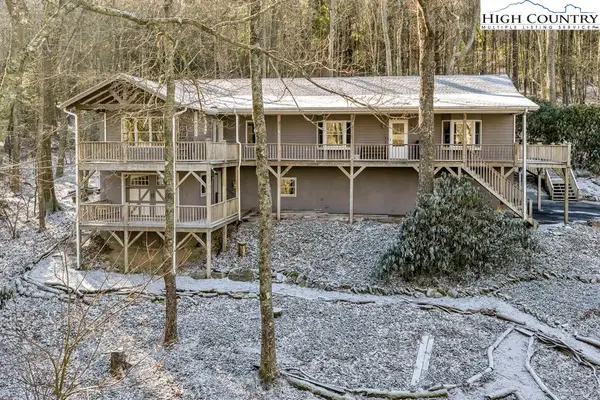 $749,000Active3 beds 3 baths2,714 sq. ft.
$749,000Active3 beds 3 baths2,714 sq. ft.472 Virgils Lane, Boone, NC 28607
MLS# 259158Listed by: STACIE PINEDA REAL ESTATE GROUP
