237 Pine Street, Boone, NC 28607
Local realty services provided by:ERA Live Moore
Listed by: elizabeth riddick
Office: keller williams high country
MLS#:258281
Source:NC_HCAR
Price summary
- Price:$659,000
- Price per sq. ft.:$362.69
About this home
Completely transformed Craftsman-style home within walking distance to downtown Boone, Appalachian State University, and the Farmers Market. This property has been extensively rebuilt from the ground up, including the foundation, all-new electrical and plumbing, added HVAC, new floor joists on the second level, and fully renovated kitchen and baths. Inside, refinished original hardwoods, stylish tile, and luxury vinyl plank complement the updates throughout. The main level features a spacious living room, brand-new kitchen with modern cabinetry and appliances, bright dining/sunroom, large primary suite with walk-in closet, an additional bedroom, and a full bath. Upstairs offers two more bedrooms and another fully rebuilt bath. A new primary en suite, three new walk-in closets, rebuilt porch decking and stairs, and numerous structural upgrades add comfort and longevity. Nearly every element of this home is new or refreshed, including HVAC, plumbing, electrical, flooring, kitchen, baths, and more—delivering the charm of a classic Craftsman with the reliability of modern construction. Move-in ready, filled with natural light, and situated in one of Boone’s most desirable neighborhoods. Full list of improvements available.
Contact an agent
Home facts
- Year built:1910
- Listing ID #:258281
- Added:54 day(s) ago
- Updated:December 17, 2025 at 08:04 PM
Rooms and interior
- Bedrooms:4
- Total bathrooms:3
- Full bathrooms:3
- Living area:1,853 sq. ft.
Heating and cooling
- Cooling:Central Air, Heat Pump
- Heating:Electric, Heat Pump
Structure and exterior
- Roof:Architectural, Shingle
- Year built:1910
- Building area:1,853 sq. ft.
- Lot area:0.28 Acres
Schools
- High school:Watauga
- Elementary school:Hardin Park
Utilities
- Water:Public
- Sewer:Public Sewer
Finances and disclosures
- Price:$659,000
- Price per sq. ft.:$362.69
- Tax amount:$2,081
New listings near 237 Pine Street
- New
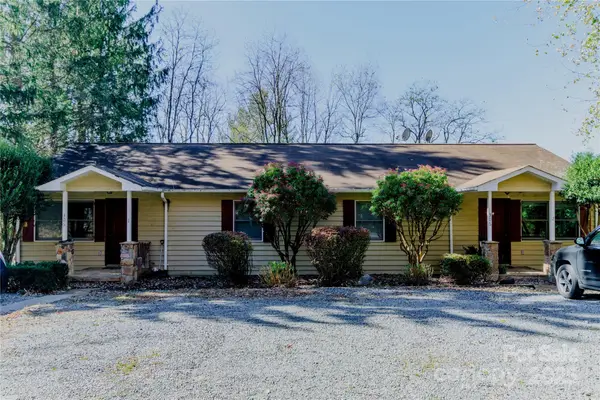 $549,000Active4 beds 4 baths1,832 sq. ft.
$549,000Active4 beds 4 baths1,832 sq. ft.306 Margot Road, Boone, NC 28607
MLS# 4330001Listed by: PAGE SAUDER - New
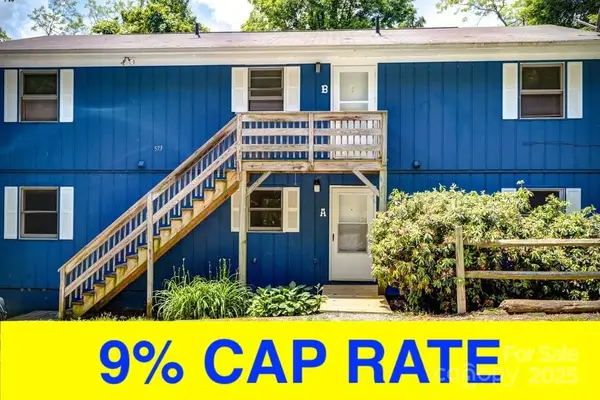 $1,390,000Active-- beds -- baths4,130 sq. ft.
$1,390,000Active-- beds -- baths4,130 sq. ft.573 & 591 Margo Road, Boone, NC 28607
MLS# 4329933Listed by: PAGE SAUDER - New
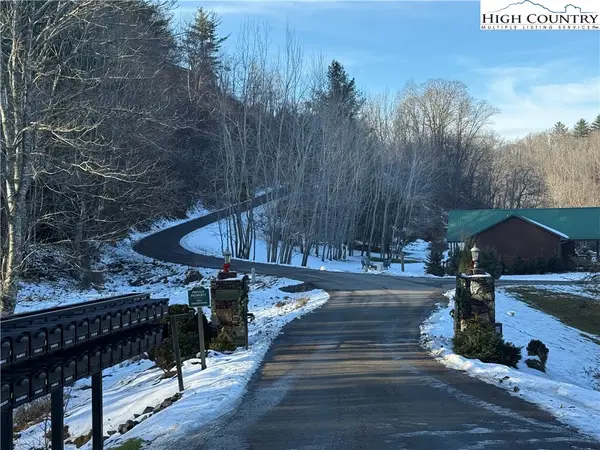 $42,000Active1.1 Acres
$42,000Active1.1 AcresTBD Waterstone Drive, Boone, NC 28607
MLS# 259348Listed by: DALTON WADE INC - New
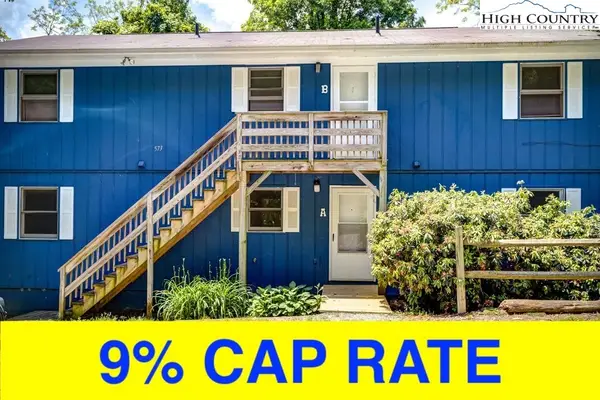 $1,390,000Active-- beds -- baths4,130 sq. ft.
$1,390,000Active-- beds -- baths4,130 sq. ft.591 & 573 Margo Road, Boone, NC 28607
MLS# 259369Listed by: PAGE SAUDER - New
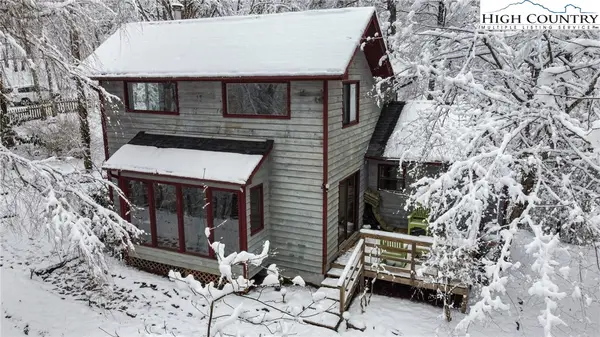 $459,900Active2 beds 1 baths1,207 sq. ft.
$459,900Active2 beds 1 baths1,207 sq. ft.1355 N Pine Run Road, Boone, NC 28607
MLS# 259172Listed by: QUINTO REALTY - New
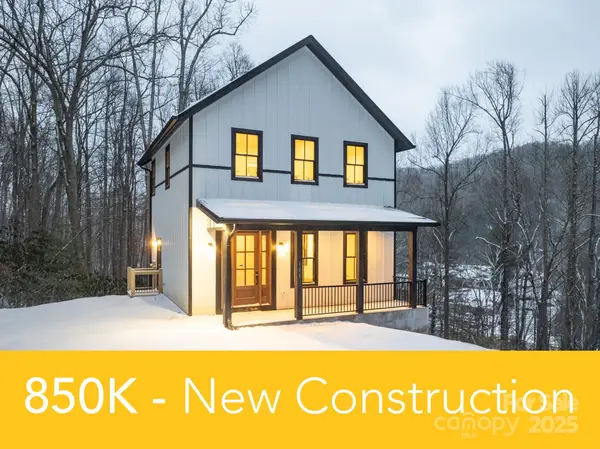 $850,000Active3 beds 3 baths2,143 sq. ft.
$850,000Active3 beds 3 baths2,143 sq. ft.131 Bryce Way, Boone, NC 28607
MLS# 4329202Listed by: DE CAMARA PROPERTIES INC - New
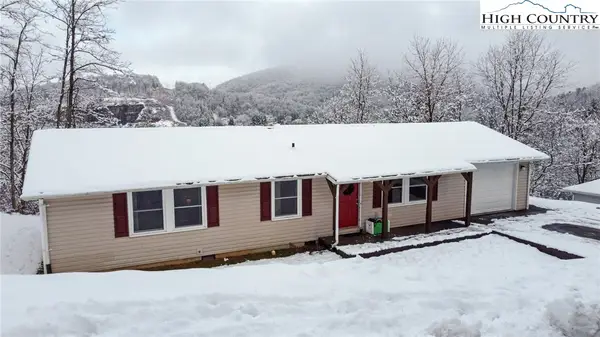 $345,000Active2 beds 2 baths1,346 sq. ft.
$345,000Active2 beds 2 baths1,346 sq. ft.500 White Laurel Lane, Boone, NC 28607
MLS# 259334Listed by: RE/MAX REALTY GROUP - New
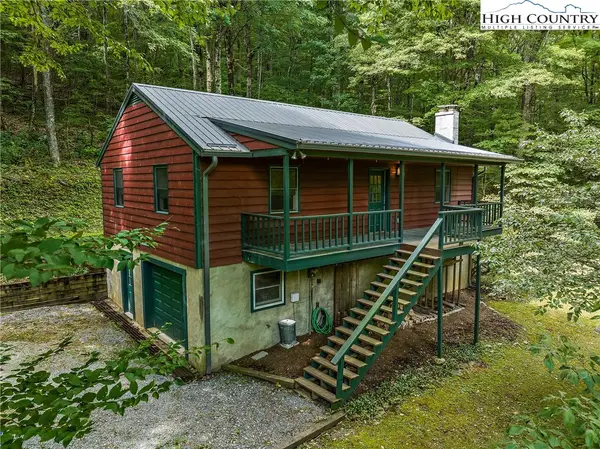 $399,000Active4 beds 2 baths2,082 sq. ft.
$399,000Active4 beds 2 baths2,082 sq. ft.178 Green Knob Mountain Road, Boone, NC 28607
MLS# 259322Listed by: HOWARD HANNA ALLEN TATE REAL ESTATE BLOWING ROCK - New
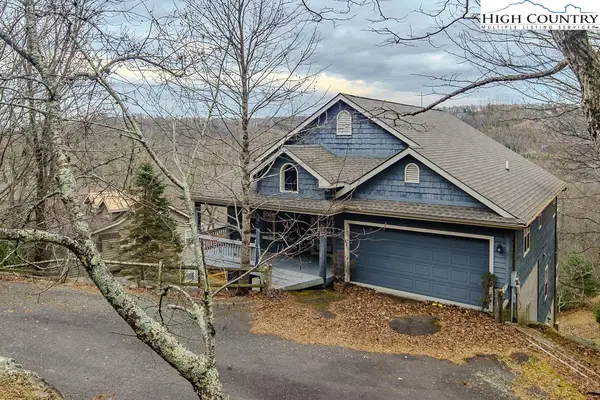 $775,000Active3 beds 4 baths2,448 sq. ft.
$775,000Active3 beds 4 baths2,448 sq. ft.1394 Grandview Drive Extension, Boone, NC 28607
MLS# 259324Listed by: BLOWING ROCK REAL ESTATE, LLC - New
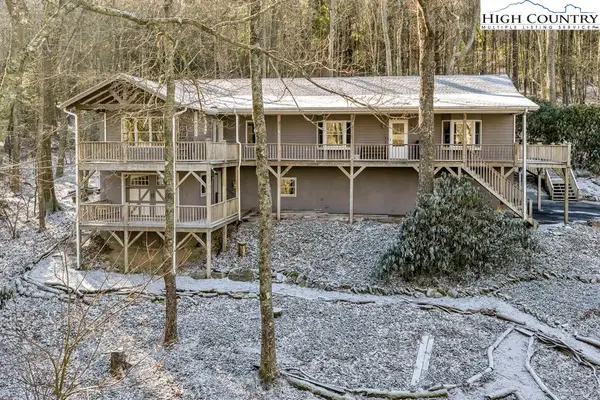 $749,000Active3 beds 3 baths2,714 sq. ft.
$749,000Active3 beds 3 baths2,714 sq. ft.472 Virgils Lane, Boone, NC 28607
MLS# 259158Listed by: STACIE PINEDA REAL ESTATE GROUP
