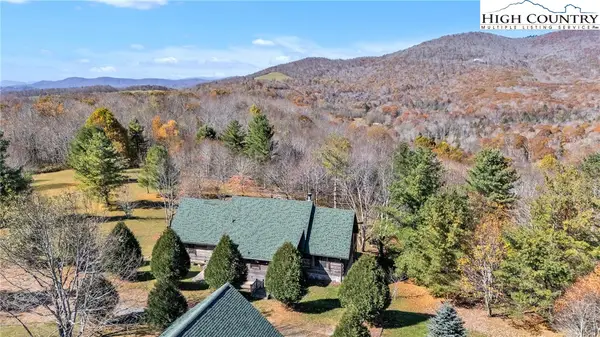- ERA
- North Carolina
- Boone
- 239 Deerfield Estates
239 Deerfield Estates, Boone, NC 28607
Local realty services provided by:ERA Live Moore
239 Deerfield Estates,Boone, NC 28607
$599,000
- 3 Beds
- 3 Baths
- 2,236 sq. ft.
- Single family
- Active
Listed by: william kelly
Office: howard hanna allen tate real estate - blowing rock
MLS#:258029
Source:NC_HCAR
Price summary
- Price:$599,000
- Price per sq. ft.:$267.89
About this home
Nestled in one of Boone's most desirable neighborhoods, this cottage offers a perfect blend of comfort, style, and convenience. Just one mile from the Blue Ridge Parkway and six miles to the heart of Boone, this home is ideally situated for both serene mountain living and easy access to all that the area has to offer. The moment you step onto the large rocking chair covered porch, you'll feel the warmth and charm of this home. It's the perfect spot to enjoy your morning coffee or relax in the evening as you take in the peaceful surroundings. Enter into the spacious living room with vaulted ceilings, beautiful wood floors, and open beams. The focal point is a stunning floor-to-ceiling stone fireplace, adding a rustic yet refined touch to the space. Plantation-style blinds allow you to control the light while adding to the home’s timeless appeal. The great room seamlessly flows into the dining area and delightful kitchen, creating an open, airy atmosphere ideal for entertaining or casual living. A main-level bedroom, bath, and convenient laundry facilities complete the easy-living layout. The second floor is the primary bedroom, complete with an en-suite bath with a soaking tub, shower and walk-in closet providing an elevated private retreat perfect for relaxation. Downstairs you'll find a cozy den that offers additional living space, a half bath and two bonus rooms that could be used as additional sleeping quarters, a home office, playroom or a gym and direct access to the garage. The property is designed for ease of living with a well-maintained exterior featuring classic board-and-batten siding, stone accents, and a durable metal roof. With its convenient location and a great neighborhood, this home offers year-round comfort and convenience, making it an excellent choice for both full-time living or a seasonal escape.
Contact an agent
Home facts
- Year built:1982
- Listing ID #:258029
- Added:150 day(s) ago
- Updated:February 10, 2026 at 04:34 PM
Rooms and interior
- Bedrooms:3
- Total bathrooms:3
- Full bathrooms:2
- Half bathrooms:1
- Living area:2,236 sq. ft.
Heating and cooling
- Cooling:Central Air
- Heating:Forced Air, Propane
Structure and exterior
- Roof:Metal
- Year built:1982
- Building area:2,236 sq. ft.
- Lot area:0.56 Acres
Schools
- High school:Watauga
- Elementary school:Parkway
Utilities
- Sewer:Private Sewer
Finances and disclosures
- Price:$599,000
- Price per sq. ft.:$267.89
- Tax amount:$1,638
New listings near 239 Deerfield Estates
- New
 $640,000Active3 beds 3 baths2,204 sq. ft.
$640,000Active3 beds 3 baths2,204 sq. ft.835 Grady Winkler Road, Boone, NC 28607
MLS# 259889Listed by: PREMIER SOTHEBY'S INT'L REALTY - New
 $665,000Active4 beds 3 baths2,488 sq. ft.
$665,000Active4 beds 3 baths2,488 sq. ft.156 Tenessia's Way, Boone, NC 28607
MLS# 259746Listed by: BAXTER MOUNTAIN PROPERTIES - New
 $269,900Active2 beds 1 baths660 sq. ft.
$269,900Active2 beds 1 baths660 sq. ft.286 Faculty Street #201, Boone, NC 28607
MLS# 259927Listed by: GRAY BUCKNER REAL ESTATE LLC  $1,690,000Active5 beds 5 baths3,226 sq. ft.
$1,690,000Active5 beds 5 baths3,226 sq. ft.525 School House Road, Boone, NC 28607
MLS# 258792Listed by: ZEMA REALTY GROUP, LLC- New
 $390,000Active2 beds 1 baths1,185 sq. ft.
$390,000Active2 beds 1 baths1,185 sq. ft.229 Old Bristol Road, Boone, NC 28607
MLS# 259867Listed by: PREFERRED MOUNTAIN REAL ESTATE  $349,000Active0.3 Acres
$349,000Active0.3 AcresTBD Highway 421 South, Boone, NC 28607
MLS# 259770Listed by: BLUE RIDGE REALTY & INV. BLOWING ROCK $275,000Active2.77 Acres
$275,000Active2.77 AcresLot 318 Tonawanda Trail, Boone, NC 28607
MLS# 259797Listed by: DE CAMARA PROPERTIES $2,999,000Active3 beds 4 baths4,220 sq. ft.
$2,999,000Active3 beds 4 baths4,220 sq. ft.530 Howards Knob Road, Boone, NC 28607
MLS# 259656Listed by: REGENCY PROPERTIES $575,000Active3 beds 2 baths2,593 sq. ft.
$575,000Active3 beds 2 baths2,593 sq. ft.315 E Ridge, Boone, NC 28607
MLS# 259800Listed by: HOWARD HANNA ALLEN TATE REALTORS BOONE $50,000Active1.33 Acres
$50,000Active1.33 Acres0 Timberlane Drive, Boone, NC 28607
MLS# 100550789Listed by: COLDWELL BANKER PREFERRED PROPERTIES

