244 Walnut, Boone, NC 28607
Local realty services provided by:ERA Live Moore
244 Walnut,Boone, NC 28607
$669,000
- 2 Beds
- 3 Baths
- 1,266 sq. ft.
- Single family
- Active
Listed by: rick pifer
Office: hound ears real estate
MLS#:257056
Source:NC_HCAR
Price summary
- Price:$669,000
- Price per sq. ft.:$696.15
- Monthly HOA dues:$473.33
About this home
Enjoy this charming Chalet in the Hound Ears Community. Featuring a beautiful floor to ceiling stone fireplace, with a beamed tongue and groove vaulted ceiling. Open living room and dining area, Primary bedroom and second guest bedroom on this main floor. The Loft can be used as an office or additional sleeping area. Numerous improvements made include New AC unit, a whole-house dehumidifier, Expended Deck and stairs, updated Fireplace box and flue and much more. This home is ready to enjoy come and see for yourself. Home is offered Furnished With some exceptions; Seller will provide a list upon request. Hound Ears Club is a gated community centrally located between Blowing Rock, Boone, and Banner Elk. As a homeowner, enjoy access to six and a half miles of hiking trails, a mile, and a half of fly fishing on the Watauga River, and the community dog park and the garden. Memberships are separate for purchase and include fine and casual dining, golf, tennis, pickle ball, swimming pool with rock waterfall, and a new fully outfitted fitness center.
Contact an agent
Home facts
- Year built:1968
- Listing ID #:257056
- Added:146 day(s) ago
- Updated:December 17, 2025 at 08:04 PM
Rooms and interior
- Bedrooms:2
- Total bathrooms:3
- Full bathrooms:2
- Half bathrooms:1
- Living area:1,266 sq. ft.
Heating and cooling
- Cooling:Central Air, Heat Pump
- Heating:Electric
Structure and exterior
- Roof:Shake, Wood
- Year built:1968
- Building area:1,266 sq. ft.
- Lot area:0.25 Acres
Schools
- High school:Watauga
- Elementary school:Valle Crucis
Finances and disclosures
- Price:$669,000
- Price per sq. ft.:$696.15
- Tax amount:$1,427
New listings near 244 Walnut
- New
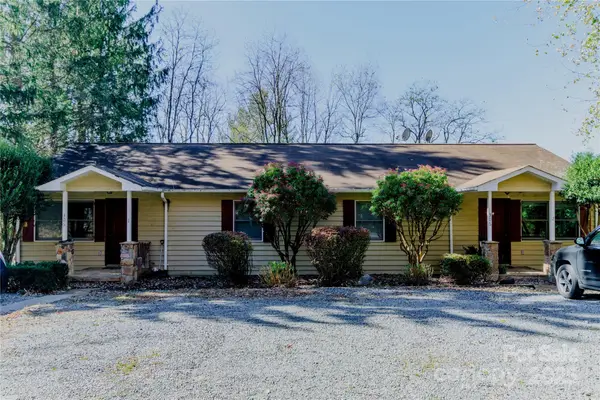 $549,000Active4 beds 4 baths1,832 sq. ft.
$549,000Active4 beds 4 baths1,832 sq. ft.306 Margot Road, Boone, NC 28607
MLS# 4330001Listed by: PAGE SAUDER - New
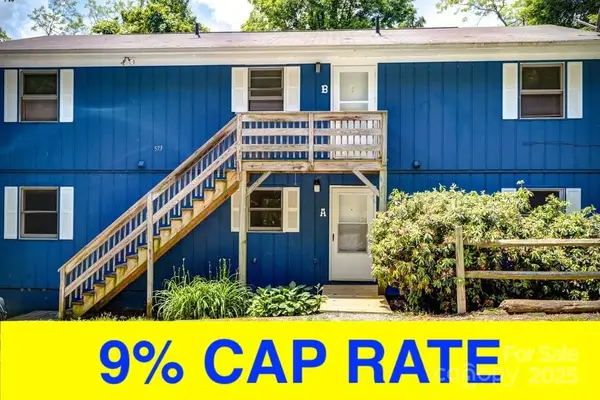 $1,390,000Active-- beds -- baths4,130 sq. ft.
$1,390,000Active-- beds -- baths4,130 sq. ft.573 & 591 Margo Road, Boone, NC 28607
MLS# 4329933Listed by: PAGE SAUDER - New
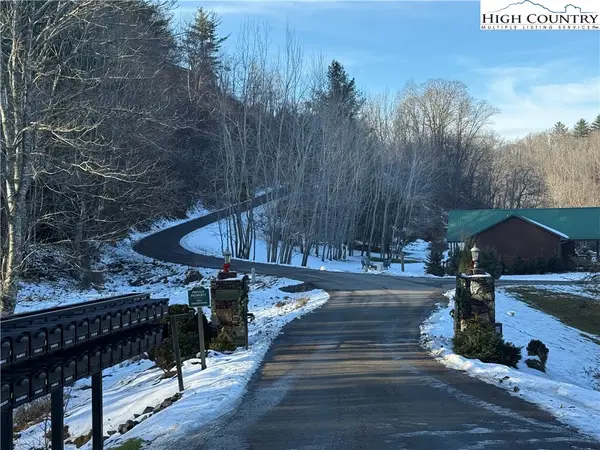 $42,000Active1.1 Acres
$42,000Active1.1 AcresTBD Waterstone Drive, Boone, NC 28607
MLS# 259348Listed by: DALTON WADE INC - New
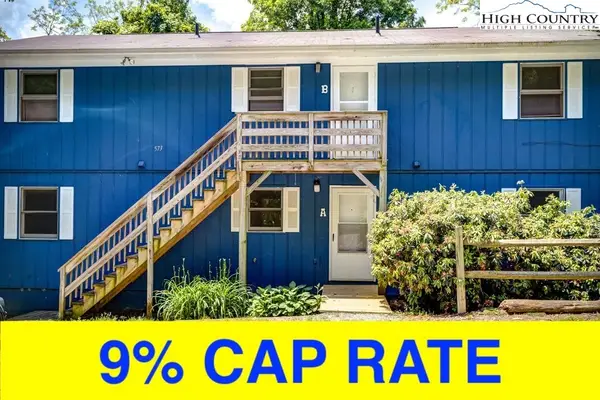 $1,390,000Active-- beds -- baths4,130 sq. ft.
$1,390,000Active-- beds -- baths4,130 sq. ft.591 & 573 Margo Road, Boone, NC 28607
MLS# 259369Listed by: PAGE SAUDER - New
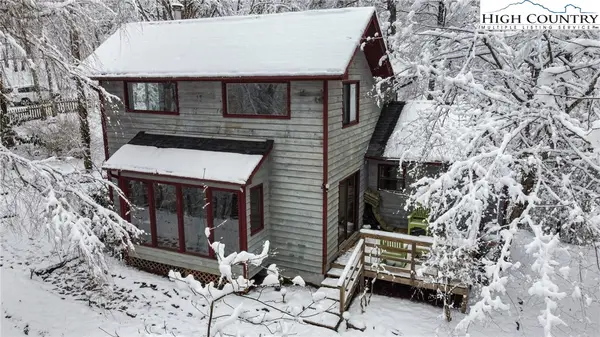 $459,900Active2 beds 1 baths1,207 sq. ft.
$459,900Active2 beds 1 baths1,207 sq. ft.1355 N Pine Run Road, Boone, NC 28607
MLS# 259172Listed by: QUINTO REALTY - New
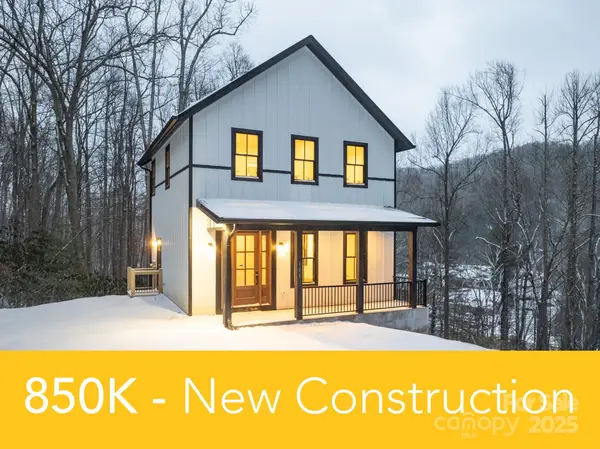 $850,000Active3 beds 3 baths2,143 sq. ft.
$850,000Active3 beds 3 baths2,143 sq. ft.131 Bryce Way, Boone, NC 28607
MLS# 4329202Listed by: DE CAMARA PROPERTIES INC - New
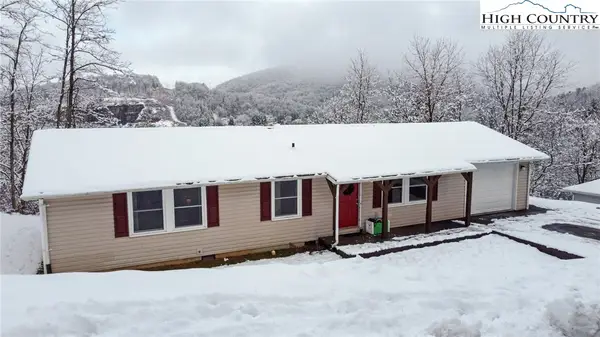 $345,000Active2 beds 2 baths1,346 sq. ft.
$345,000Active2 beds 2 baths1,346 sq. ft.500 White Laurel Lane, Boone, NC 28607
MLS# 259334Listed by: RE/MAX REALTY GROUP - New
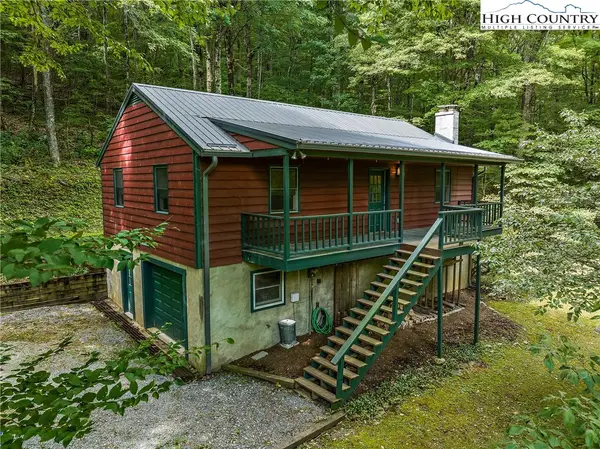 $399,000Active4 beds 2 baths2,082 sq. ft.
$399,000Active4 beds 2 baths2,082 sq. ft.178 Green Knob Mountain Road, Boone, NC 28607
MLS# 259322Listed by: HOWARD HANNA ALLEN TATE REAL ESTATE BLOWING ROCK - New
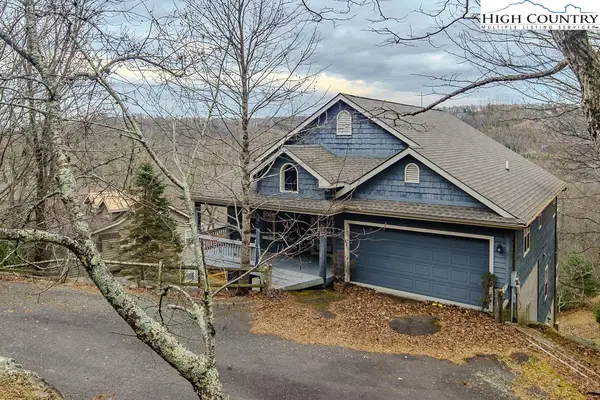 $775,000Active3 beds 4 baths2,448 sq. ft.
$775,000Active3 beds 4 baths2,448 sq. ft.1394 Grandview Drive Extension, Boone, NC 28607
MLS# 259324Listed by: BLOWING ROCK REAL ESTATE, LLC - New
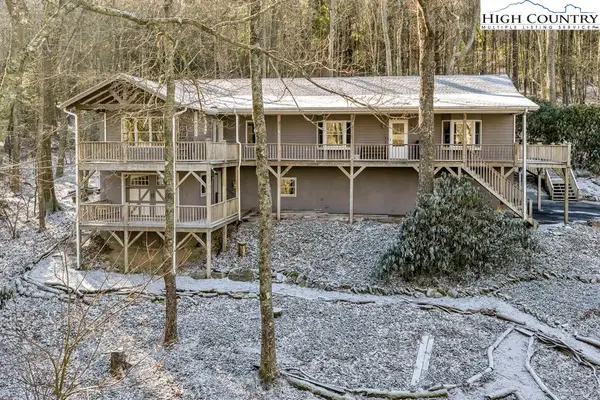 $749,000Active3 beds 3 baths2,714 sq. ft.
$749,000Active3 beds 3 baths2,714 sq. ft.472 Virgils Lane, Boone, NC 28607
MLS# 259158Listed by: STACIE PINEDA REAL ESTATE GROUP
