245 Bella Vista Drive, Boone, NC 28607
Local realty services provided by:ERA Live Moore
245 Bella Vista Drive,Boone, NC 28607
$899,000
- 3 Beds
- 3 Baths
- 3,102 sq. ft.
- Single family
- Active
Listed by: sarah long
Office: 828 real estate
MLS#:258519
Source:NC_HCAR
Price summary
- Price:$899,000
- Price per sq. ft.:$289.81
- Monthly HOA dues:$31.25
About this home
Welcome to Sorrento Skies — where mountain charm meets modern comfort. Perfectly situated between Boone and Blowing Rock, this picturesque home offers breathtaking long-range views AND a flat, fully fenced yard — a rare find in the High Country. Thoughtfully updated inside and out, this home blends warmth, style, and functionality. Step inside to discover beautiful new hardwood floors (2024) flowing throughout most of the main level. The open-concept living area is anchored by a stunning stone fireplace, with sliding doors that open to a serene veranda — the perfect spot to soak in those incredible views. The kitchen was updated in 2024, complete with new appliances, modern finishes, and an easy flow into the dining area. From there, step out into your expansive backyard oasis, where a spacious deck, hot tub, and play area create the ideal setting for relaxation and entertaining.
The main level also features the primary suite. Here you will find vaulted ceilings, a walk-in closet, and an ensuite bath, along with private deck access to the hot tub for the ultimate retreat. Also on the main level: a stylishly renovated half bath (2024), a versatile bonus room, large laundry room and garage access make daily living a breeze. Upstairs, you’ll find two additional bedrooms and a shared bath.
Additional Recent upgrades include:
New water filter system & front door (2025)
New carpet in bedrooms, custom blinds, updated landscaping, foyer refresh (2024)
New playset in backyard (2024)
HVAC blower motor replacement & full HVAC service (2024)
Contact an agent
Home facts
- Year built:1994
- Listing ID #:258519
- Added:70 day(s) ago
- Updated:December 17, 2025 at 08:04 PM
Rooms and interior
- Bedrooms:3
- Total bathrooms:3
- Full bathrooms:2
- Half bathrooms:1
- Living area:3,102 sq. ft.
Heating and cooling
- Cooling:Central Air
- Heating:Electric, Heat Pump
Structure and exterior
- Roof:Architectural, Shingle
- Year built:1994
- Building area:3,102 sq. ft.
- Lot area:0.46 Acres
Schools
- High school:Watauga
- Elementary school:Blowing Rock
Utilities
- Sewer:Septic Available, Septic Tank
Finances and disclosures
- Price:$899,000
- Price per sq. ft.:$289.81
- Tax amount:$1,499
New listings near 245 Bella Vista Drive
- New
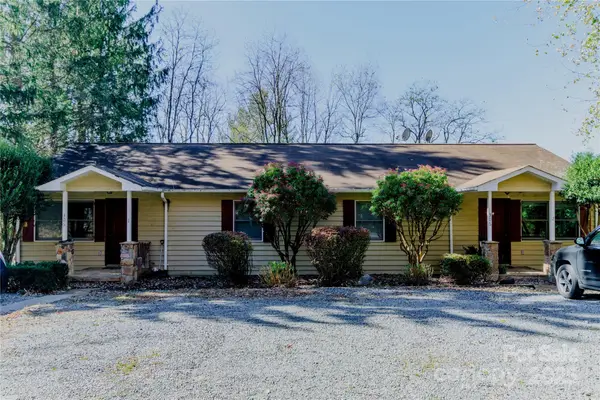 $549,000Active4 beds 4 baths1,832 sq. ft.
$549,000Active4 beds 4 baths1,832 sq. ft.306 Margot Road, Boone, NC 28607
MLS# 4330001Listed by: PAGE SAUDER - New
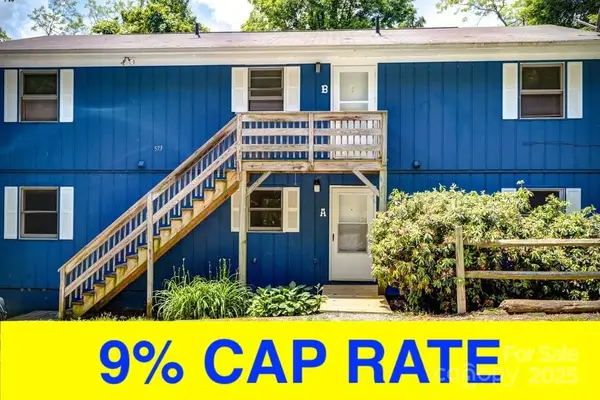 $1,390,000Active-- beds -- baths4,130 sq. ft.
$1,390,000Active-- beds -- baths4,130 sq. ft.573 & 591 Margo Road, Boone, NC 28607
MLS# 4329933Listed by: PAGE SAUDER - New
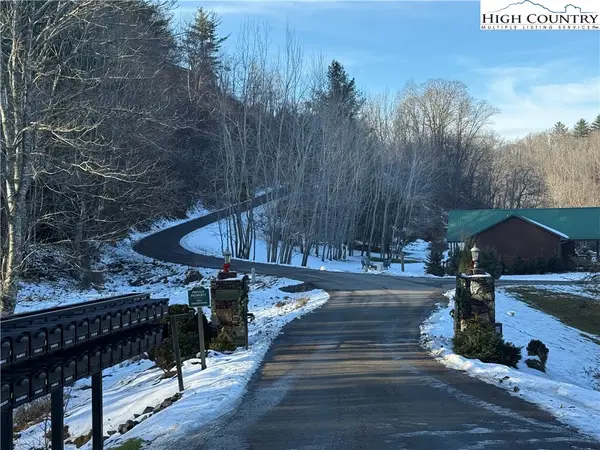 $42,000Active1.1 Acres
$42,000Active1.1 AcresTBD Waterstone Drive, Boone, NC 28607
MLS# 259348Listed by: DALTON WADE INC - New
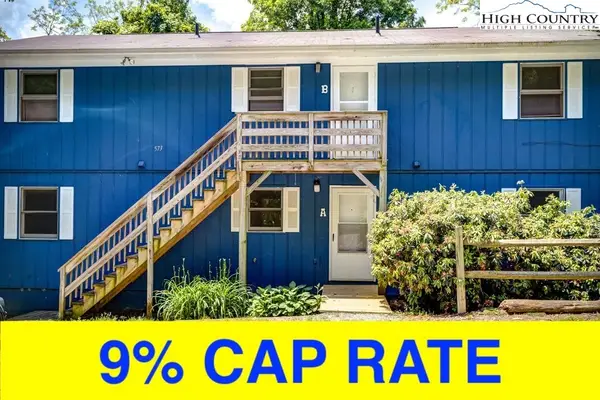 $1,390,000Active-- beds -- baths4,130 sq. ft.
$1,390,000Active-- beds -- baths4,130 sq. ft.591 & 573 Margo Road, Boone, NC 28607
MLS# 259369Listed by: PAGE SAUDER - New
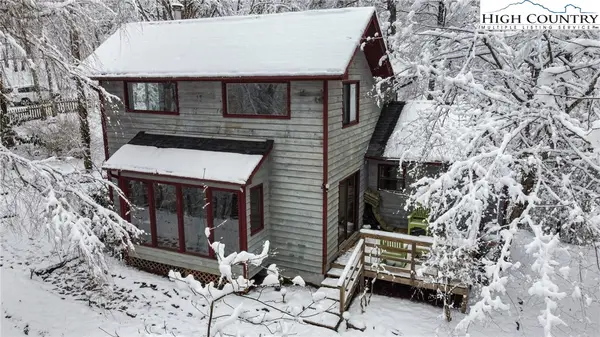 $459,900Active2 beds 1 baths1,207 sq. ft.
$459,900Active2 beds 1 baths1,207 sq. ft.1355 N Pine Run Road, Boone, NC 28607
MLS# 259172Listed by: QUINTO REALTY - New
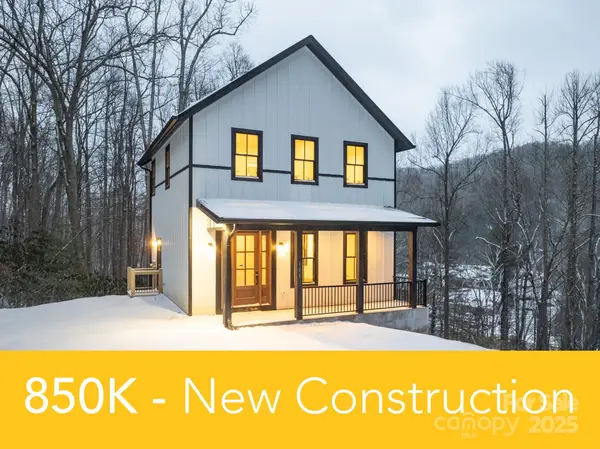 $850,000Active3 beds 3 baths2,143 sq. ft.
$850,000Active3 beds 3 baths2,143 sq. ft.131 Bryce Way, Boone, NC 28607
MLS# 4329202Listed by: DE CAMARA PROPERTIES INC - New
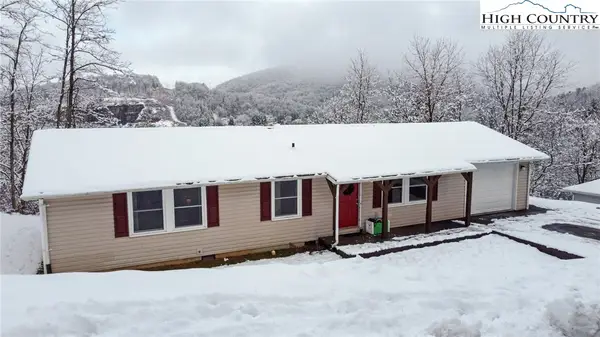 $345,000Active2 beds 2 baths1,346 sq. ft.
$345,000Active2 beds 2 baths1,346 sq. ft.500 White Laurel Lane, Boone, NC 28607
MLS# 259334Listed by: RE/MAX REALTY GROUP - New
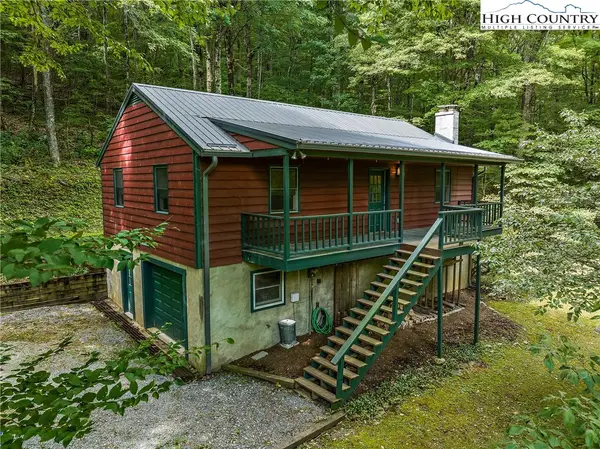 $399,000Active4 beds 2 baths2,082 sq. ft.
$399,000Active4 beds 2 baths2,082 sq. ft.178 Green Knob Mountain Road, Boone, NC 28607
MLS# 259322Listed by: HOWARD HANNA ALLEN TATE REAL ESTATE BLOWING ROCK - New
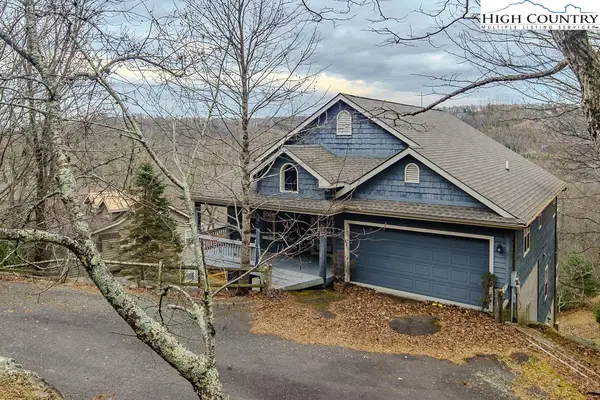 $775,000Active3 beds 4 baths2,448 sq. ft.
$775,000Active3 beds 4 baths2,448 sq. ft.1394 Grandview Drive Extension, Boone, NC 28607
MLS# 259324Listed by: BLOWING ROCK REAL ESTATE, LLC - New
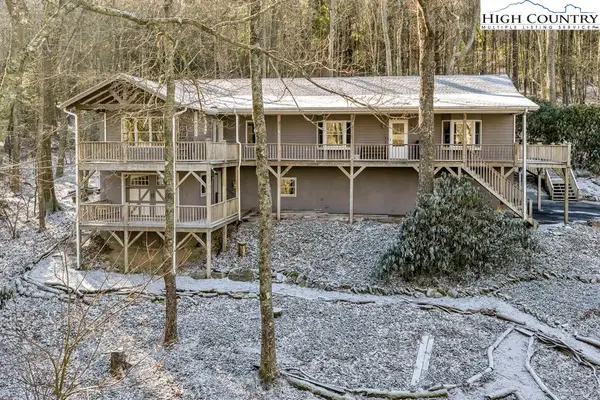 $749,000Active3 beds 3 baths2,714 sq. ft.
$749,000Active3 beds 3 baths2,714 sq. ft.472 Virgils Lane, Boone, NC 28607
MLS# 259158Listed by: STACIE PINEDA REAL ESTATE GROUP
