245 Green Street, Boone, NC 28607
Local realty services provided by:ERA Live Moore
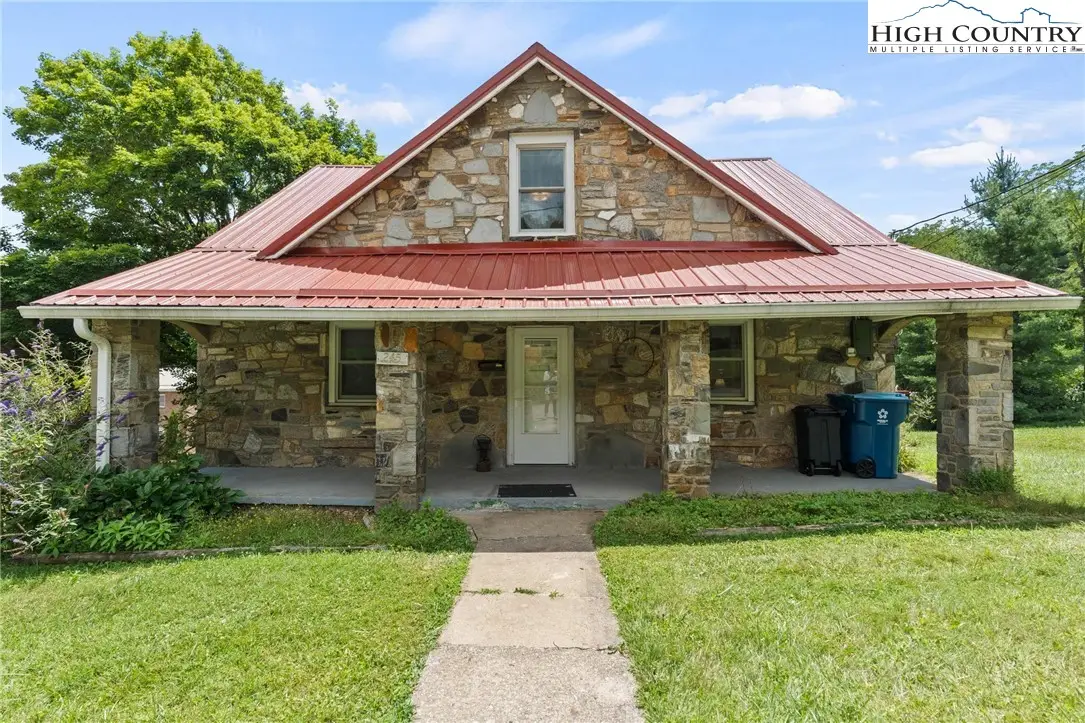


245 Green Street,Boone, NC 28607
$389,000
- 3 Beds
- 2 Baths
- 1,935 sq. ft.
- Single family
- Active
Listed by:kimmy tiedemann
Office:keller williams high country
MLS#:256910
Source:NC_HCAR
Price summary
- Price:$389,000
- Price per sq. ft.:$201.03
About this home
Step into history with this incredible opportunity to own a unique piece of Boone's past! This super charming, in-town 1930s stone cottage, topped with a distinctive red tin roof, boasts a fantastic location just a short walk to Downtown Boone and Appalachian State University. Marvel at the gorgeous architectural design featuring striking stone archways and massive chunks of natural quartz embedded within the spectacular stone siding. Delightful outdoor living awaits with a covered front porch, a snug covered back porch, and an open side deck complete with picnic table for outdoor dining and enjoyment. The generous yard also includes a handy storage shed. This special property is on the market for the first time since 1978, offering a rare chance to make it your own! While sold As-Is, this historic gem offers a fantastic canvas for your vision. Thoughtful updates have already been made, including a metal roof installed less than 10 years ago and the replacement of all but two windows with Anderson windows within the last decade, complemented by new storm doors. Step inside the main level to find a comfortable living room flowing into a separate den, complete with a cozy reading nook and convenient built-in bookcase. The focal point is a gorgeous two-sided stone fireplace, warming both the living room and the den. The spacious kitchen provides ample counter space and connects seamlessly to an inviting dining room. A full bath with a linen closet completes the first floor. Upstairs, you'll find three bedrooms and a convenient half bath with a storage cubby, offering the potential to easily expand into a second full bath by incorporating space from the largest bedroom. This property is truly loaded with potential. Please note the original stone foundation has an area of material breakdown to the left of the crawlspace door. Sitting on a generous 0.4-acre in-town lot, the R1A Zoning opens up exciting possibilities, including the construction of an accessory building for potential income generation, with ample room to the right of the house. A new owner could also explore extending the Frontier Natural Gas mainline to the house, an ideal upgrade for a new HVAC system and a gas fireplace. This incredibly special property, with its fantastic proximity to Downtown Boone and ASU, is truly an awesome opportunity.
Contact an agent
Home facts
- Year built:1935
- Listing Id #:256910
- Added:26 day(s) ago
- Updated:July 25, 2025 at 05:47 PM
Rooms and interior
- Bedrooms:3
- Total bathrooms:2
- Full bathrooms:1
- Half bathrooms:1
- Living area:1,935 sq. ft.
Heating and cooling
- Heating:Kerosene
Structure and exterior
- Roof:Metal
- Year built:1935
- Building area:1,935 sq. ft.
- Lot area:0.4 Acres
Schools
- High school:Watauga
- Elementary school:Hardin Park
Utilities
- Water:Public
- Sewer:Public Sewer
Finances and disclosures
- Price:$389,000
- Price per sq. ft.:$201.03
- Tax amount:$2,612
New listings near 245 Green Street
- New
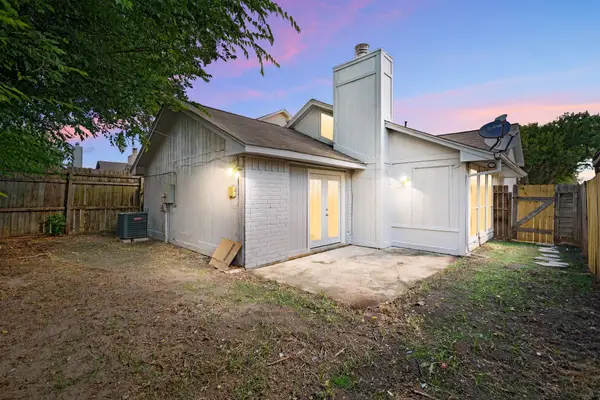 $194,900Active2 beds 2 baths1,124 sq. ft.
$194,900Active2 beds 2 baths1,124 sq. ft.8615 Vinkins Road, Houston, TX 77071
MLS# 10977575Listed by: REDFIN CORPORATION - New
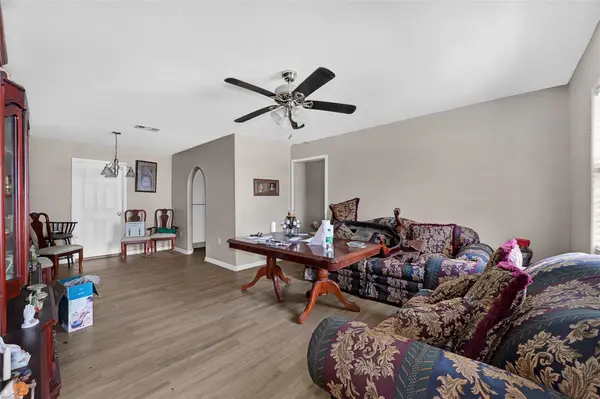 $150,000Active3 beds 1 baths1,536 sq. ft.
$150,000Active3 beds 1 baths1,536 sq. ft.3931 Southlawn Street, Houston, TX 77021
MLS# 16304355Listed by: KELLER WILLIAMS REALTY METROPOLITAN - New
 $259,000Active3 beds 2 baths1,076 sq. ft.
$259,000Active3 beds 2 baths1,076 sq. ft.12702 Gotham Drive, Houston, TX 77089
MLS# 24936092Listed by: MY CASTLE REALTY - New
 $395,000Active3 beds 3 baths1,685 sq. ft.
$395,000Active3 beds 3 baths1,685 sq. ft.10504 Marston Vineyard Drive, Houston, TX 77025
MLS# 25603704Listed by: REDFIN CORPORATION - New
 $347,000Active5 beds 4 baths2,788 sq. ft.
$347,000Active5 beds 4 baths2,788 sq. ft.6214 Jim Street, Houston, TX 77092
MLS# 38557318Listed by: R3 YES! REAL ESTATE, LLC - New
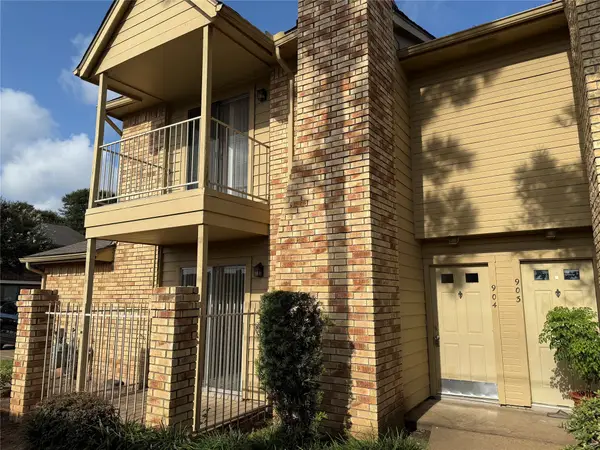 $125,000Active1 beds 2 baths922 sq. ft.
$125,000Active1 beds 2 baths922 sq. ft.1515 Sandy Springs Road #904, Houston, TX 77042
MLS# 41235018Listed by: FORESIGHT COMMERICAL PROPERTY - New
 $140,000Active3 beds 3 baths1,693 sq. ft.
$140,000Active3 beds 3 baths1,693 sq. ft.7140 S Dairy Ashford Road, Houston, TX 77072
MLS# 43999546Listed by: COMPASS RE TEXAS, LLC - HOUSTON - New
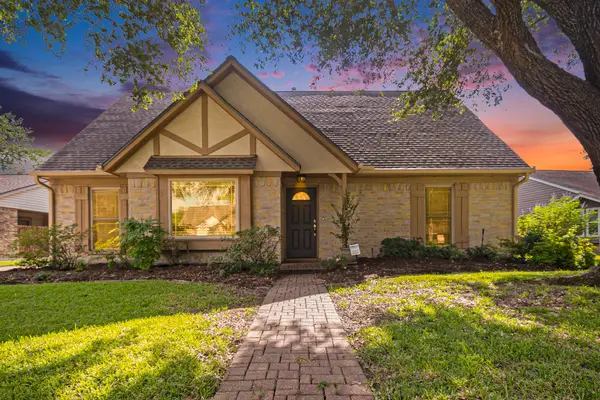 $345,000Active4 beds 3 baths2,229 sq. ft.
$345,000Active4 beds 3 baths2,229 sq. ft.302 W Lochnell Drive, Houston, TX 77062
MLS# 5373525Listed by: BACON REALTY GROUP LLC - New
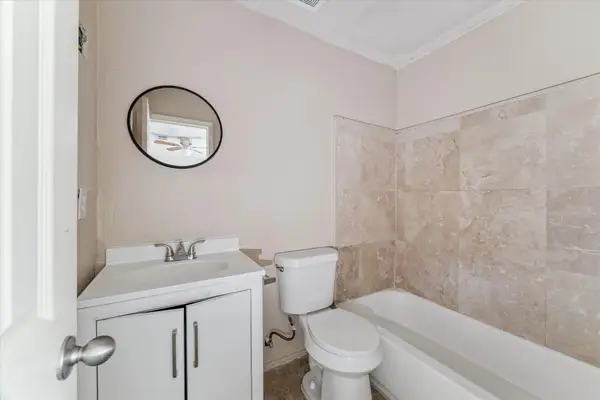 $225,000Active1 beds -- baths2,224 sq. ft.
$225,000Active1 beds -- baths2,224 sq. ft.14149 Force Street #4, Houston, TX 77015
MLS# 56967760Listed by: MARSHALL REDDICK REAL ESTATE - New
 $575,000Active4 beds 3 baths2,895 sq. ft.
$575,000Active4 beds 3 baths2,895 sq. ft.807 Pinesap Drive, Houston, TX 77079
MLS# 6584698Listed by: UPSIDE REALTY

