260 Laurel Gap Ridge Road, Boone, NC 28607
Local realty services provided by:ERA Live Moore
260 Laurel Gap Ridge Road,Boone, NC 28607
$525,000
- 3 Beds
- 3 Baths
- - sq. ft.
- Single family
- Sold
Listed by: connie baird, brock baird
Office: baird investments inc
MLS#:254107
Source:NC_HCAR
Sorry, we are unable to map this address
Price summary
- Price:$525,000
About this home
This home has been the owners primary residence for years except for just the past several months. So many upgrades. The home has two masonry fireplaces both with gas logs. The kitchen has room for dining as well as a spacious work island and large kitchen to accommodate large gatherings The laundry room area is just off the kitchen and very spacious. Wood floors are in the upstairs throughout except for the three bedrooms where new carpet has just been installed. HVAC replaced in 2014, whole house water filter, microwave, 2016, remodeled kitchen in 2017, water heater 2018, pressure tank 2017, refrigerator 2021, well pump, 2022, hot tob, 2023. downstairs flooring, bath sink and cabinet 2023, dishwasher 2023, carpet, hardwood flooring and treads 2024. Generator panel installed next to main panel and there is a generator that has to be attached and placed outside and runs basic lights, and outlets. There is an oversized two car garage with room for a workshop area. Roof was installed in 2008. A large 11 by 50 foot deck is off the back dining area. There is also power to the shed. All of this is located on 1 acre and close in to Boone. Short and long term rentals are permitted. Owner will consider owner financing to qualified buyer. Back on market not due to home. New roof 2025
Contact an agent
Home facts
- Year built:1975
- Listing ID #:254107
- Added:287 day(s) ago
- Updated:December 19, 2025 at 07:50 AM
Rooms and interior
- Bedrooms:3
- Total bathrooms:3
- Full bathrooms:3
Heating and cooling
- Cooling:Central Air
- Heating:Electric, Gas, Heat Pump, Wood
Structure and exterior
- Roof:Asphalt, Shingle
- Year built:1975
Schools
- High school:Watauga
- Elementary school:Parkway
Utilities
- Water:Private
- Sewer:Private Sewer
Finances and disclosures
- Price:$525,000
- Tax amount:$1,285
New listings near 260 Laurel Gap Ridge Road
- New
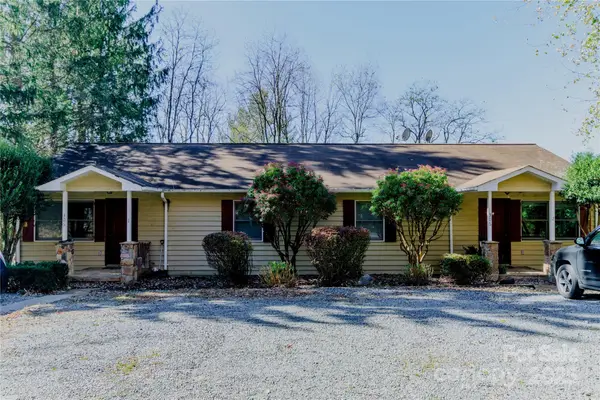 $549,000Active4 beds 4 baths1,832 sq. ft.
$549,000Active4 beds 4 baths1,832 sq. ft.306 Margot Road, Boone, NC 28607
MLS# 4330001Listed by: PAGE SAUDER - New
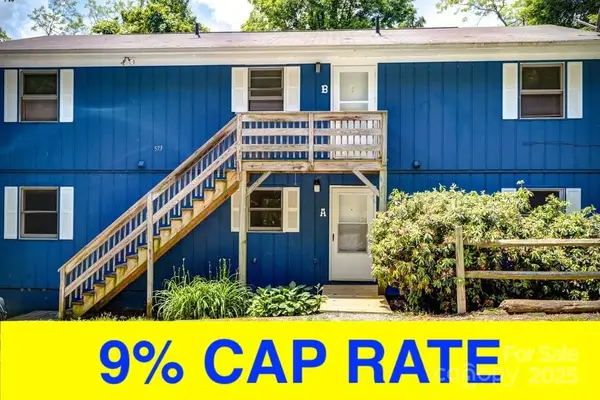 $1,390,000Active-- beds -- baths4,130 sq. ft.
$1,390,000Active-- beds -- baths4,130 sq. ft.573 & 591 Margo Road, Boone, NC 28607
MLS# 4329933Listed by: PAGE SAUDER - New
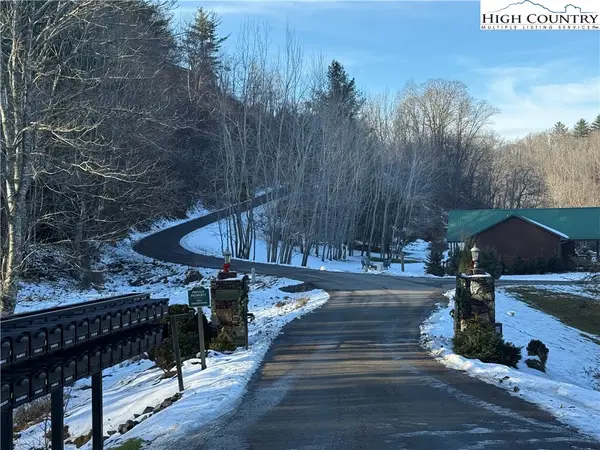 $42,000Active1.1 Acres
$42,000Active1.1 AcresTBD Waterstone Drive, Boone, NC 28607
MLS# 259348Listed by: DALTON WADE INC - New
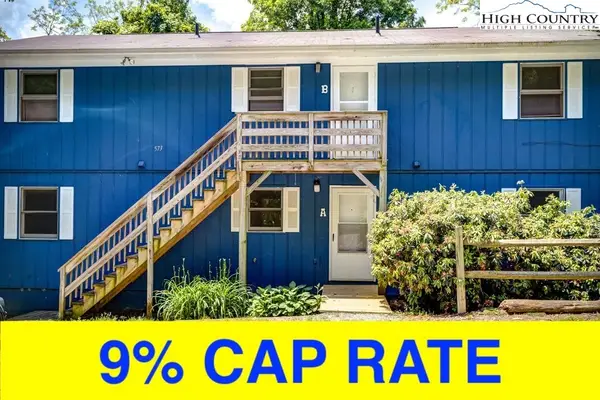 $1,390,000Active-- beds -- baths4,130 sq. ft.
$1,390,000Active-- beds -- baths4,130 sq. ft.591 & 573 Margo Road, Boone, NC 28607
MLS# 259369Listed by: PAGE SAUDER - New
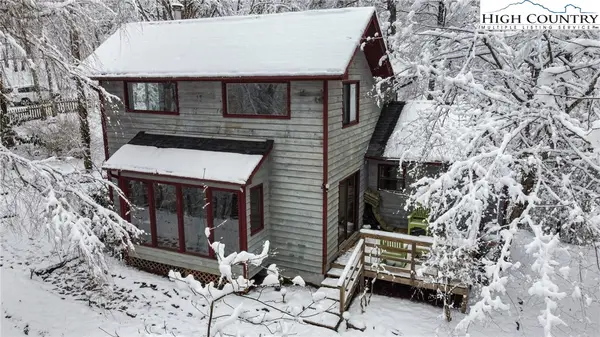 $459,900Active2 beds 1 baths1,207 sq. ft.
$459,900Active2 beds 1 baths1,207 sq. ft.1355 N Pine Run Road, Boone, NC 28607
MLS# 259172Listed by: QUINTO REALTY - New
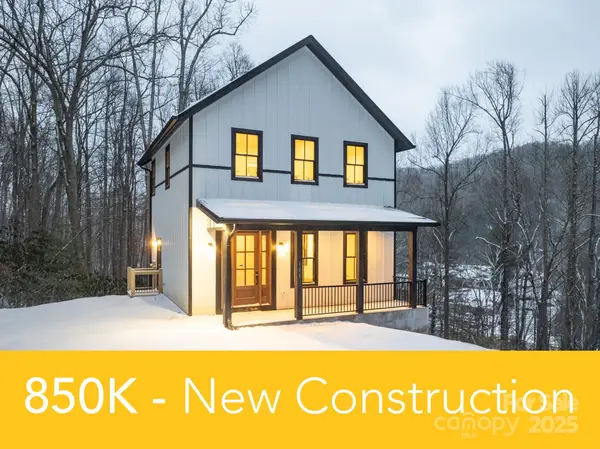 $850,000Active3 beds 3 baths2,143 sq. ft.
$850,000Active3 beds 3 baths2,143 sq. ft.131 Bryce Way, Boone, NC 28607
MLS# 4329202Listed by: DE CAMARA PROPERTIES INC - New
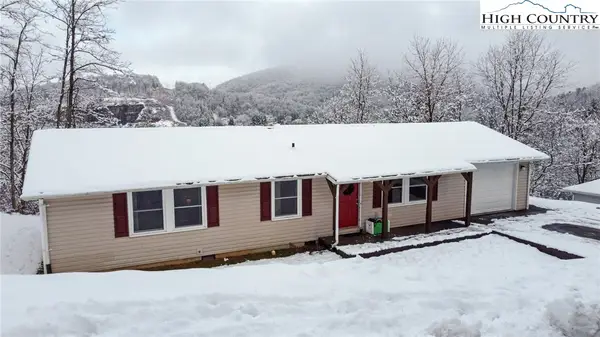 $345,000Active2 beds 2 baths1,346 sq. ft.
$345,000Active2 beds 2 baths1,346 sq. ft.500 White Laurel Lane, Boone, NC 28607
MLS# 259334Listed by: RE/MAX REALTY GROUP - New
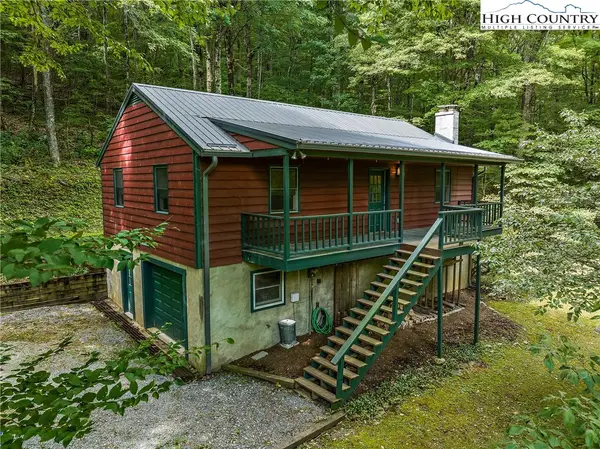 $399,000Active4 beds 2 baths2,082 sq. ft.
$399,000Active4 beds 2 baths2,082 sq. ft.178 Green Knob Mountain Road, Boone, NC 28607
MLS# 259322Listed by: HOWARD HANNA ALLEN TATE REAL ESTATE BLOWING ROCK - New
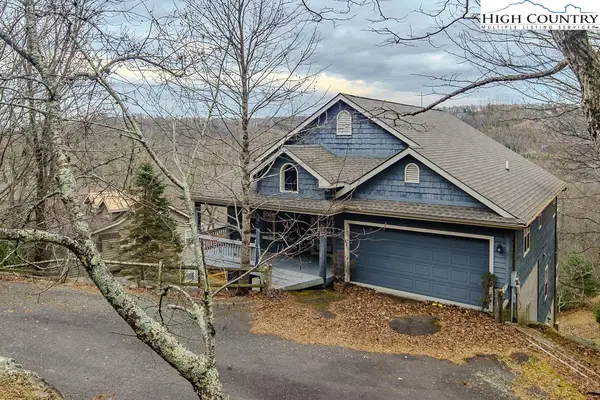 $775,000Active3 beds 4 baths2,448 sq. ft.
$775,000Active3 beds 4 baths2,448 sq. ft.1394 Grandview Drive Extension, Boone, NC 28607
MLS# 259324Listed by: BLOWING ROCK REAL ESTATE, LLC - New
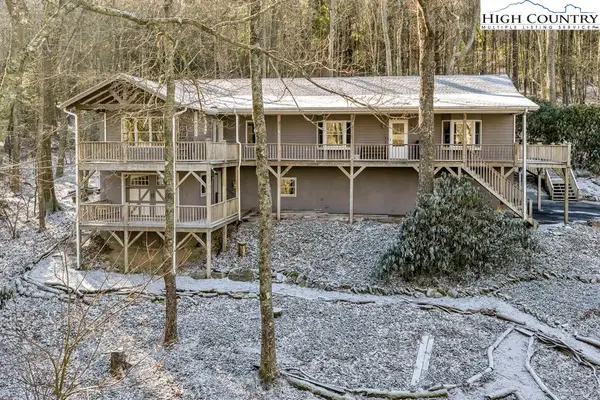 $749,000Active3 beds 3 baths2,714 sq. ft.
$749,000Active3 beds 3 baths2,714 sq. ft.472 Virgils Lane, Boone, NC 28607
MLS# 259158Listed by: STACIE PINEDA REAL ESTATE GROUP
