305 High Peak Drive, Boone, NC 28607
Local realty services provided by:ERA Live Moore
305 High Peak Drive,Boone, NC 28607
$919,000
- 3 Beds
- 3 Baths
- 2,112 sq. ft.
- Single family
- Active
Listed by: kim mateiko
Office: century 21 mountain vistas
MLS#:257897
Source:NC_HCAR
Price summary
- Price:$919,000
- Price per sq. ft.:$453.6
- Monthly HOA dues:$66.67
About this home
Elevate your perspective with this captivating mountain home, designed for those who want to live life with a view. The expansive decks are an entertainer's dream, providing the perfect setting for dining under the stars or simply watching the layers of blue ridges fade into the sunset. Inside, the open-concept layout and sun-drenched rooms create a warm and welcoming space that truly feels like home. This beautiful 4-bedroom (3 BR septic) 3 full bathroom home comes FURNISHED, is minutes to downtown Boone & Blowing Rock and located in the Laurel Hill neighborhood just off the Blue Ridge Parkway. The main level features a soaring ceiling and large windows to take in the incredible views from the great room, dining room & kitchen. The kitchen offers granite counters, custom cabinetry, a gas range, and a snack bar area. There are two generously sized bedrooms and a full bathroom to complete this level. The second level provides a large primary suite with stunning views and an ensuite full bathroom. The lower level has a family room/office with a fireplace with a new gas log insert another large bedroom, and a full bathroom. This level can be accessed from inside and outside. In addition, there is an oversized 1-car garage and 2 driveways for parking of 4 cars. Sellers have done numerous upgrades: New dual HVAC system with a gas furnace and heat pump/air conditioning in 2020, All bathrooms have been beautifully remodeled, 2020-2023 construction of three major retaining walls and steps to lower yard added, gutter guards, new gas log fireplace insert in lower level in 2023, trees topped for increased views, exterior of the home has just been painted! The only exclusions are the clock on the main level mantle and the bookcase in the lower level. Be sure to check out the virtual tour of this incredible home!
Contact an agent
Home facts
- Year built:1992
- Listing ID #:257897
- Added:104 day(s) ago
- Updated:December 17, 2025 at 08:04 PM
Rooms and interior
- Bedrooms:3
- Total bathrooms:3
- Full bathrooms:3
- Living area:2,112 sq. ft.
Heating and cooling
- Cooling:Central Air, Heat Pump
- Heating:Electric, Fireplaces, Forced Air, Heat Pump, Propane
Structure and exterior
- Roof:Architectural, Shingle
- Year built:1992
- Building area:2,112 sq. ft.
- Lot area:0.4 Acres
Schools
- High school:Watauga
- Elementary school:Blowing Rock
Finances and disclosures
- Price:$919,000
- Price per sq. ft.:$453.6
- Tax amount:$1,499
New listings near 305 High Peak Drive
- New
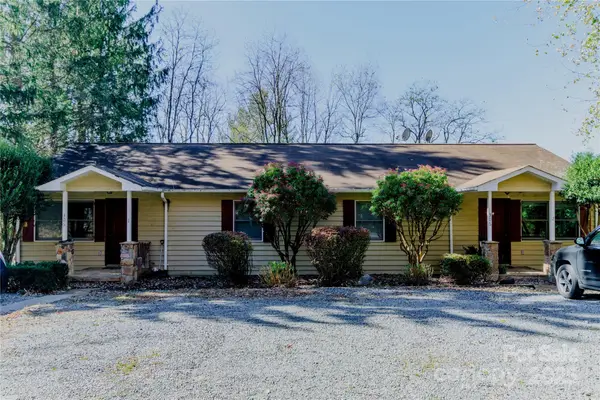 $549,000Active4 beds 4 baths1,832 sq. ft.
$549,000Active4 beds 4 baths1,832 sq. ft.306 Margot Road, Boone, NC 28607
MLS# 4330001Listed by: PAGE SAUDER - New
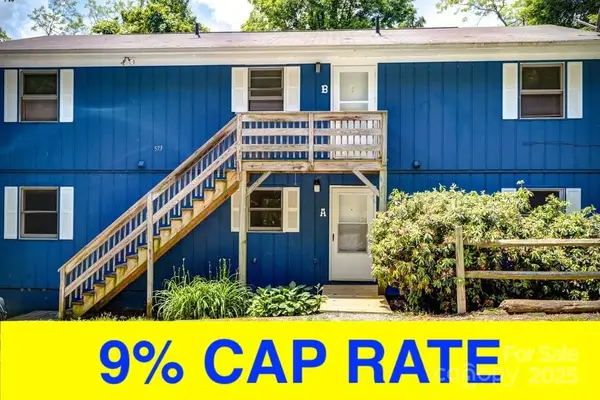 $1,390,000Active-- beds -- baths4,130 sq. ft.
$1,390,000Active-- beds -- baths4,130 sq. ft.573 & 591 Margo Road, Boone, NC 28607
MLS# 4329933Listed by: PAGE SAUDER - New
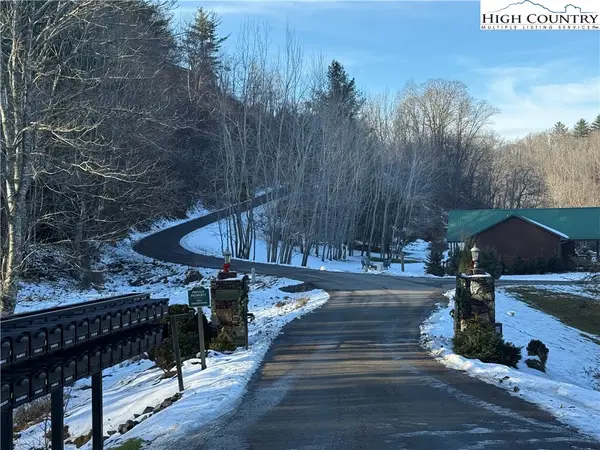 $42,000Active1.1 Acres
$42,000Active1.1 AcresTBD Waterstone Drive, Boone, NC 28607
MLS# 259348Listed by: DALTON WADE INC - New
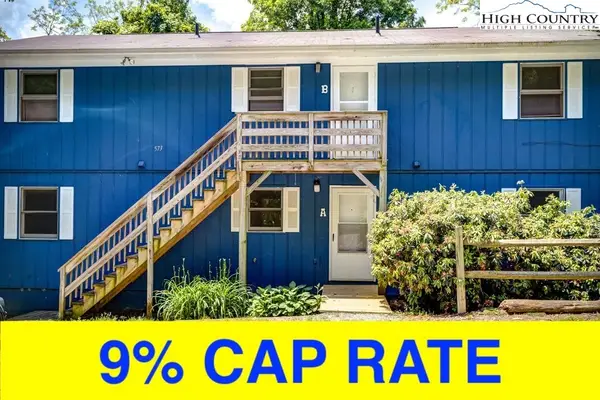 $1,390,000Active-- beds -- baths4,130 sq. ft.
$1,390,000Active-- beds -- baths4,130 sq. ft.591 & 573 Margo Road, Boone, NC 28607
MLS# 259369Listed by: PAGE SAUDER - New
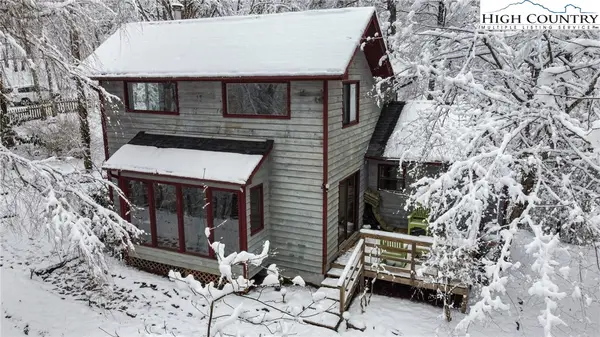 $459,900Active2 beds 1 baths1,207 sq. ft.
$459,900Active2 beds 1 baths1,207 sq. ft.1355 N Pine Run Road, Boone, NC 28607
MLS# 259172Listed by: QUINTO REALTY - New
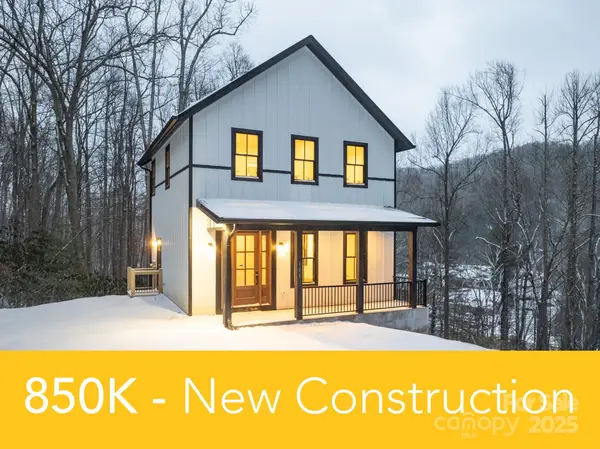 $850,000Active3 beds 3 baths2,143 sq. ft.
$850,000Active3 beds 3 baths2,143 sq. ft.131 Bryce Way, Boone, NC 28607
MLS# 4329202Listed by: DE CAMARA PROPERTIES INC - New
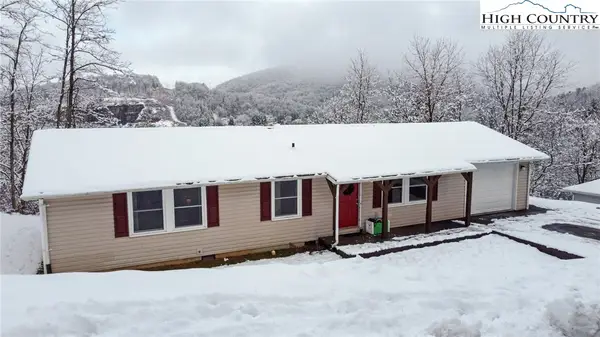 $345,000Active2 beds 2 baths1,346 sq. ft.
$345,000Active2 beds 2 baths1,346 sq. ft.500 White Laurel Lane, Boone, NC 28607
MLS# 259334Listed by: RE/MAX REALTY GROUP - New
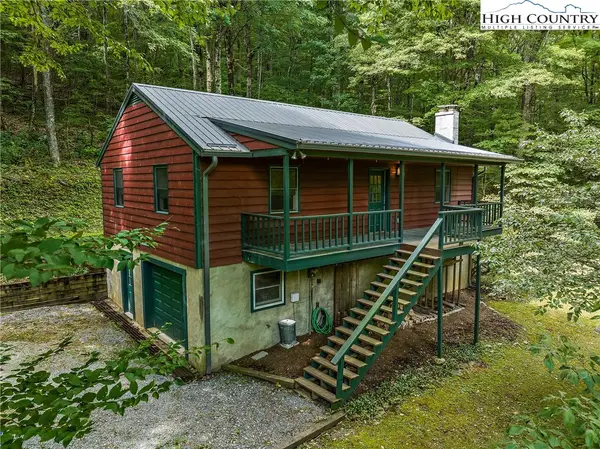 $399,000Active4 beds 2 baths2,082 sq. ft.
$399,000Active4 beds 2 baths2,082 sq. ft.178 Green Knob Mountain Road, Boone, NC 28607
MLS# 259322Listed by: HOWARD HANNA ALLEN TATE REAL ESTATE BLOWING ROCK - New
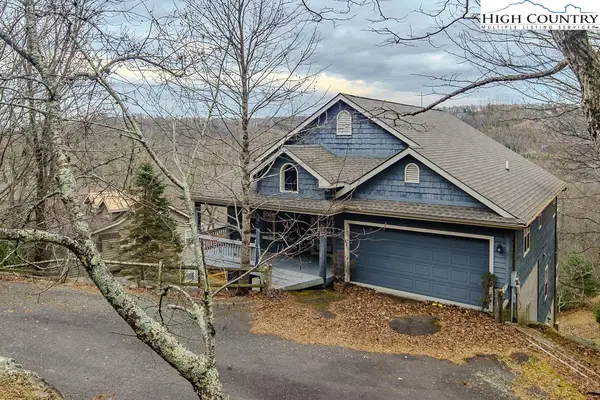 $775,000Active3 beds 4 baths2,448 sq. ft.
$775,000Active3 beds 4 baths2,448 sq. ft.1394 Grandview Drive Extension, Boone, NC 28607
MLS# 259324Listed by: BLOWING ROCK REAL ESTATE, LLC - New
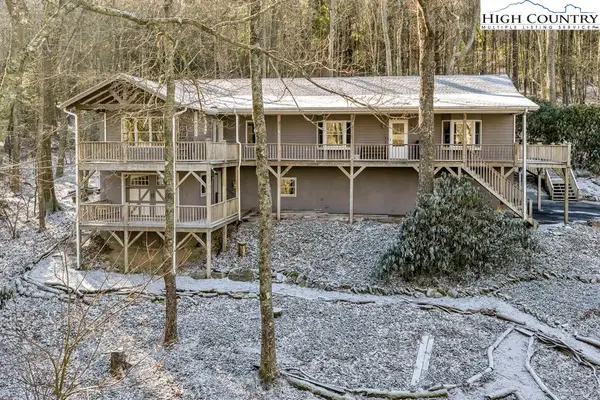 $749,000Active3 beds 3 baths2,714 sq. ft.
$749,000Active3 beds 3 baths2,714 sq. ft.472 Virgils Lane, Boone, NC 28607
MLS# 259158Listed by: STACIE PINEDA REAL ESTATE GROUP
