306 Margot Road #1 & 2, Boone, NC 28607
Local realty services provided by:ERA Live Moore
306 Margot Road #1 & 2,Boone, NC 28607
$549,000
- - Beds
- - Baths
- 1,832 sq. ft.
- Multi-family
- Active
Listed by: page sauder
Office: page sauder properties
MLS#:259388
Source:NC_HCAR
Price summary
- Price:$549,000
- Price per sq. ft.:$299.67
About this home
4-bedroom/4-bath duplex offering the option of living in one side and renting the other, or a great investment for renting both units in a strong rental market. This turn-key duplex in Boone, NC, near the campus of App State, Caldwell Community College, Watauga Medical Center, Samaritan's Purse, restaurants, shopping, and outdoor activities currently has a renters in both units through July 2026 and would make a great investment property for long-term rental, short-term rental, or living in one side and renting out the other. The current rent is $1,600 per month, per unit, totaling $3,200 per month and $38,400 annually. This is a well-maintained property with spacious living and dining room areas, full kitchens with updated cabinets and appliances, central heat & air conditioning, ensuite baths for all bedrooms, a washer and dryer in each unit, and each unit has its own private deck with a great view leading to a large fenced-in backyard separated for each unit. The property also features a large, unfinished basement that provides ample storage space, as well as a sufficient number of parking spaces for tenants. Water and sewer are included, with tenants responsible for all other utilities and lawn maintenance. Unit 1 is shown in photos, Unit 2 has carpeted floors in living and bedroom areas. *Back on market due to buyer financing.
Contact an agent
Home facts
- Year built:1997
- Listing ID #:259388
- Added:119 day(s) ago
- Updated:February 19, 2026 at 09:47 PM
Rooms and interior
- Living area:1,832 sq. ft.
Heating and cooling
- Cooling:Heat Pump
- Heating:Electric, Heat Pump
Structure and exterior
- Roof:Asphalt, Shingle
- Year built:1997
- Building area:1,832 sq. ft.
- Lot area:0.46 Acres
Schools
- High school:Watauga
- Elementary school:Hardin Park
Finances and disclosures
- Price:$549,000
- Price per sq. ft.:$299.67
- Tax amount:$1,568
New listings near 306 Margot Road #1 & 2
- New
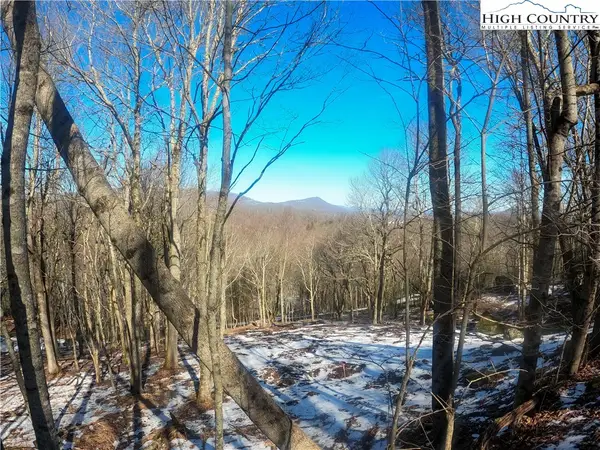 $120,000Active1.14 Acres
$120,000Active1.14 AcresLot 78 Belmont, Boone, NC 28607
MLS# 259988Listed by: KELLER WILLIAMS HIGH COUNTRY - New
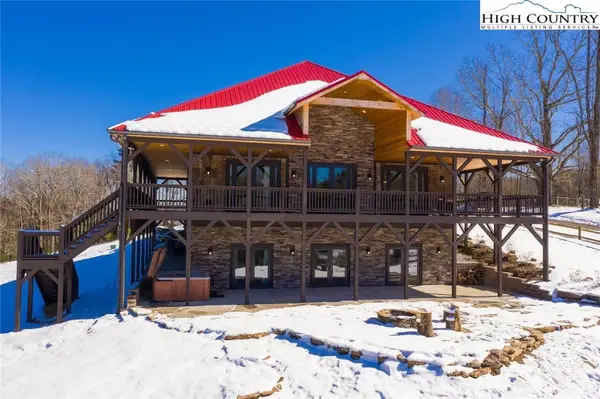 $1,250,000Active5 beds 6 baths3,933 sq. ft.
$1,250,000Active5 beds 6 baths3,933 sq. ft.457 Lily Of The Valley Drive, Boone, NC 28607
MLS# 259960Listed by: BLUE RIDGE REALTY & INV. BLOWING ROCK - New
 $335,000Active2 beds 2 baths880 sq. ft.
$335,000Active2 beds 2 baths880 sq. ft.176 Parkway Ridge, Boone, NC 28607
MLS# 259898Listed by: KELLER WILLIAMS HIGH COUNTRY - New
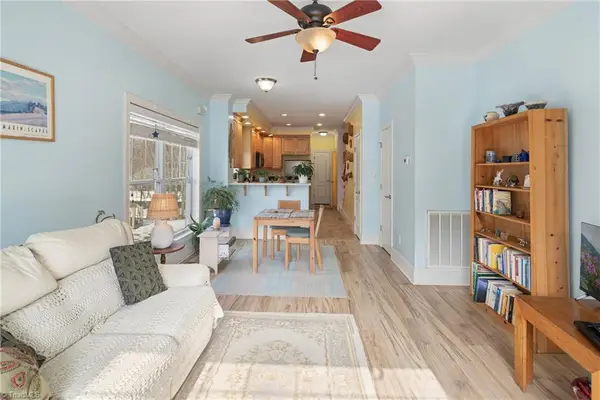 $325,000Active2 beds 2 baths
$325,000Active2 beds 2 baths135 Stratford Lane, Boone, NC 28607
MLS# 1208771Listed by: GATEWOOD GROUP REAL ESTATE - New
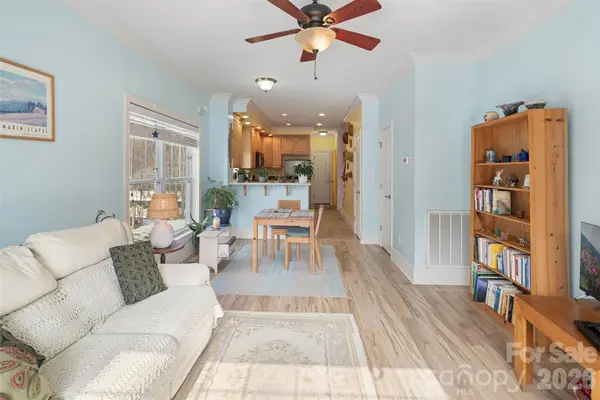 $325,000Active2 beds 2 baths1,240 sq. ft.
$325,000Active2 beds 2 baths1,240 sq. ft.135 Stratford Lane, Boone, NC 28607
MLS# 4344656Listed by: GATEWOOD GROUP REAL ESTATE - New
 $640,000Active3 beds 3 baths2,204 sq. ft.
$640,000Active3 beds 3 baths2,204 sq. ft.835 Grady Winkler Road, Boone, NC 28607
MLS# 259889Listed by: PREMIER SOTHEBY'S INT'L REALTY - New
 $665,000Active4 beds 3 baths2,488 sq. ft.
$665,000Active4 beds 3 baths2,488 sq. ft.156 Tenessia's Way, Boone, NC 28607
MLS# 259746Listed by: BAXTER MOUNTAIN PROPERTIES  $269,900Active2 beds 1 baths660 sq. ft.
$269,900Active2 beds 1 baths660 sq. ft.286 Faculty Street #201, Boone, NC 28607
MLS# 259927Listed by: GRAY BUCKNER REAL ESTATE LLC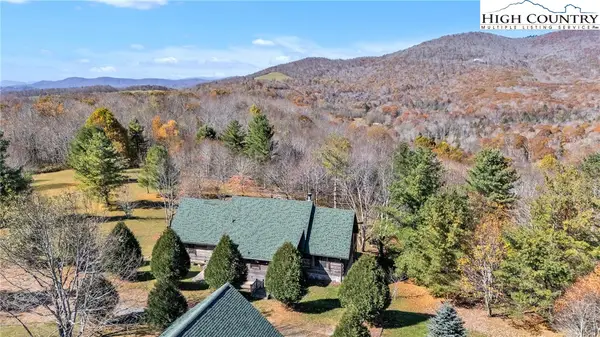 $1,690,000Active5 beds 5 baths3,226 sq. ft.
$1,690,000Active5 beds 5 baths3,226 sq. ft.525 School House Road, Boone, NC 28607
MLS# 258792Listed by: ZEMA REALTY GROUP, LLC $390,000Active2 beds 1 baths1,185 sq. ft.
$390,000Active2 beds 1 baths1,185 sq. ft.229 Old Bristol Road, Boone, NC 28607
MLS# 259867Listed by: PREFERRED MOUNTAIN REAL ESTATE

