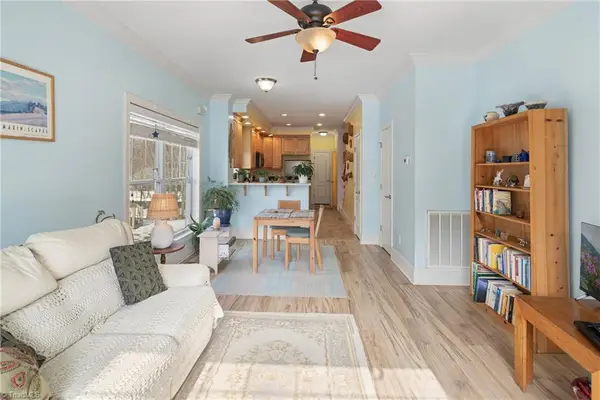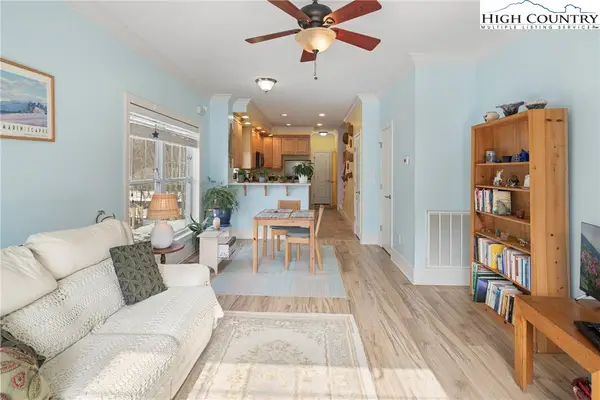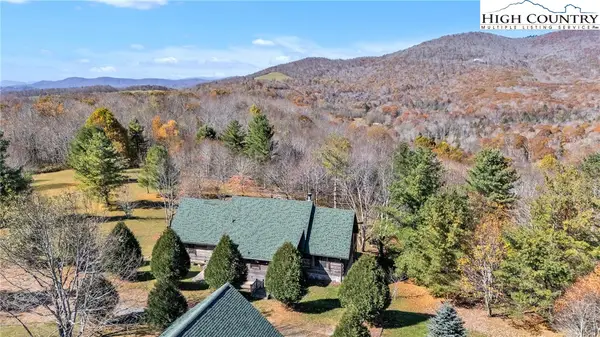3209 Howards Creek Road, Boone, NC 28607
Local realty services provided by:ERA Live Moore
3209 Howards Creek Road,Boone, NC 28607
$845,000
- 3 Beds
- 4 Baths
- 2,834 sq. ft.
- Single family
- Active
Listed by: todd rice
Office: blue ridge realty & inv. blowing rock
MLS#:258858
Source:NC_HCAR
Price summary
- Price:$845,000
- Price per sq. ft.:$482.03
About this home
Escape to a Mountain Haven on Howards Creek, where timeless charm meets modern comfort. This one-of-a-kind property offers nearly 400 feet of pristine creek frontage, ideal for fishing and recreation, located on 3.9+ private acres, just minutes from downtown Boone. Featuring a beautifully crafted main home and a separate studio apartment, the property spans over 4,400 square feet of living space and is being offered furnished with a few exceptions. Short-term rentals permitted, this distinctive retreat presents a rare opportunity for both personal enjoyment and income potential. A brand-new bridge, completed in July 2025, provides convenient, year-round access via state-maintained, paved roads. The home’s picturesque setting includes expansive decks overlooking Howards Creek, a tranquil pond, and wooded privacy—all creating an atmosphere of peace and natural beauty. Designed for effortless mountain living, the main level features an updated kitchen with stainless steel appliances and classic wormy chestnut cabinetry, an inviting living room and den—each with stone fireplaces and woodstoves—a spacious primary suite with a soaking tub and walk-in closet, and a half bath. Upstairs, the second floor offers a large open bonus area, two generous bedrooms, and a full bath. The third level, filled with light, serves as an additional sleeping or lounge area, with large windows framing the surrounding landscape. Outdoor living is enhanced by a wide covered porch overlooking the pond and creek, complete with steps leading directly down to the water’s edge. The separate vaulted studio apartment includes a full kitchen and bath, ideal for guests, family, or rental use. Additional highlights include an oversized two-car garage, high-speed fiber-optic internet, and a gentle grade to the creek for easy access. Situated at a cool 3,600+ feet in elevation, this property offers comfortable year-round living and the true essence of mountain tranquility. The sellers note that the home has never flooded. A new metal roof is scheduled for installation in October 2025, and final grading with gravel around the new bridge will be completed in late August 2025. Blending rustic character, thoughtful updates, and investment versatility, this is a rare offering—where the sound of rushing water, mountain air, and timeless craftsmanship create a retreat unlike any other.
Contact an agent
Home facts
- Year built:1978
- Listing ID #:258858
- Added:97 day(s) ago
- Updated:February 10, 2026 at 04:34 PM
Rooms and interior
- Bedrooms:3
- Total bathrooms:4
- Full bathrooms:3
- Half bathrooms:1
- Living area:2,834 sq. ft.
Heating and cooling
- Heating:Baseboard, Electric, Heat - Wood Stove, Kerosene
Structure and exterior
- Roof:Metal
- Year built:1978
- Building area:2,834 sq. ft.
- Lot area:3.94 Acres
Schools
- High school:Watauga
- Elementary school:Green Valley
Utilities
- Water:Spring
- Sewer:Septic Available, Septic Tank
Finances and disclosures
- Price:$845,000
- Price per sq. ft.:$482.03
- Tax amount:$1,229
New listings near 3209 Howards Creek Road
- New
 $335,000Active2 beds 2 baths1,288 sq. ft.
$335,000Active2 beds 2 baths1,288 sq. ft.176 Parkway Ridge, Boone, NC 28607
MLS# 259898Listed by: KELLER WILLIAMS HIGH COUNTRY - New
 $325,000Active2 beds 2 baths
$325,000Active2 beds 2 baths135 Stratford Lane, Boone, NC 28607
MLS# 1208771Listed by: GATEWOOD GROUP REAL ESTATE - New
 $325,000Active2 beds 2 baths1,240 sq. ft.
$325,000Active2 beds 2 baths1,240 sq. ft.135 Stratford Lane, Boone, NC 28607
MLS# 259920Listed by: GATEWOOD GROUP REAL ESTATE - New
 $640,000Active3 beds 3 baths2,204 sq. ft.
$640,000Active3 beds 3 baths2,204 sq. ft.835 Grady Winkler Road, Boone, NC 28607
MLS# 259889Listed by: PREMIER SOTHEBY'S INT'L REALTY - New
 $665,000Active4 beds 3 baths2,488 sq. ft.
$665,000Active4 beds 3 baths2,488 sq. ft.156 Tenessia's Way, Boone, NC 28607
MLS# 259746Listed by: BAXTER MOUNTAIN PROPERTIES - New
 $269,900Active2 beds 1 baths660 sq. ft.
$269,900Active2 beds 1 baths660 sq. ft.286 Faculty Street #201, Boone, NC 28607
MLS# 259927Listed by: GRAY BUCKNER REAL ESTATE LLC  $1,690,000Active5 beds 5 baths3,226 sq. ft.
$1,690,000Active5 beds 5 baths3,226 sq. ft.525 School House Road, Boone, NC 28607
MLS# 258792Listed by: ZEMA REALTY GROUP, LLC $390,000Active2 beds 1 baths1,185 sq. ft.
$390,000Active2 beds 1 baths1,185 sq. ft.229 Old Bristol Road, Boone, NC 28607
MLS# 259867Listed by: PREFERRED MOUNTAIN REAL ESTATE $349,000Active0.3 Acres
$349,000Active0.3 AcresTBD Highway 421 South, Boone, NC 28607
MLS# 259770Listed by: BLUE RIDGE REALTY & INV. BLOWING ROCK $275,000Active2.77 Acres
$275,000Active2.77 AcresLot 318 Tonawanda Trail, Boone, NC 28607
MLS# 259797Listed by: DE CAMARA PROPERTIES

