322 Browns Chapel Crest, Boone, NC 28607
Local realty services provided by:ERA Live Moore
322 Browns Chapel Crest,Boone, NC 28607
$449,000
- 3 Beds
- 2 Baths
- 1,735 sq. ft.
- Single family
- Active
Listed by: stacie pineda
Office: stacie pineda real estate group
MLS#:257857
Source:NC_HCAR
Price summary
- Price:$449,000
- Price per sq. ft.:$209.91
- Monthly HOA dues:$29.17
About this home
Your snow-dusted mountain cottage is ready for immediate occupancy and can close before the end of the year- Now offered is 322 Browns Chapel Crest, a 3-bedroom, 2-bathroom home featuring hardwood flooring, a tongue-and-groove vaulted ceiling, and large Pella windows, creating a warm mountain retreat perfect for year-round living. Built by Joe Tilson in 2001, this East Boone property, located in the Parkway School District just off Brown’s Chapel Road, offers easy access to schools, shopping, the Blue Ridge Parkway, and all things Boone. This craftsman-style home provides over 1,700 square feet of living space, with 1,100 square feet on the main floor and 603 square feet on the lower level. The open living, dining, and kitchen area includes a corner gas fireplace, a breakfast bar, a bay window in the dining area, and a rear door to the deck, all contributing to an open yet defined layout. In 2023, the kitchen was updated with quartz countertops, an instant hot water dispenser, and a double sink, enhancing its functionality for cooking, creativity, and gatherings. The two main-level bedrooms share a bathroom, while the lower-level offers a bedroom and private bath paired with a versatile den—-ideal for guests or teens to have their own getaway. The lower level also includes an additional 400 square feet for laundry, storage, and workshop space. Situated on over an acre of land with potential for enhanced views, this home has been well-maintained by its owners since 2007. Contact your agent to review the complete list of updates and schedule a showing. You’re going to like this one!
Contact an agent
Home facts
- Year built:2001
- Listing ID #:257857
- Added:59 day(s) ago
- Updated:December 23, 2025 at 12:55 AM
Rooms and interior
- Bedrooms:3
- Total bathrooms:2
- Full bathrooms:2
- Living area:1,735 sq. ft.
Heating and cooling
- Cooling:Central Air
- Heating:Electric, Heat Pump
Structure and exterior
- Roof:Asphalt, Shingle
- Year built:2001
- Building area:1,735 sq. ft.
- Lot area:1.09 Acres
Schools
- High school:Watauga
- Elementary school:Parkway
Utilities
- Sewer:Private Sewer
Finances and disclosures
- Price:$449,000
- Price per sq. ft.:$209.91
- Tax amount:$1,044
New listings near 322 Browns Chapel Crest
- New
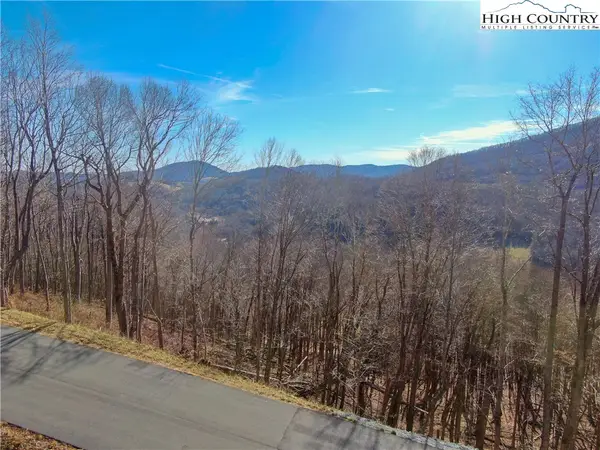 $200,000Active1.74 Acres
$200,000Active1.74 AcresTBD Poplar Forest Drive, Boone, NC 28607
MLS# 259440Listed by: BLUE RIDGE REALTY & INV. WEST - New
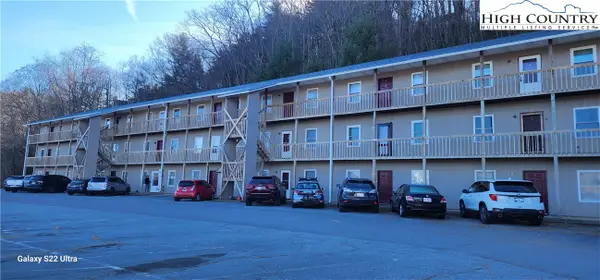 $279,900Active2 beds 2 baths780 sq. ft.
$279,900Active2 beds 2 baths780 sq. ft.115 Rogers Drive #22, Boone, NC 28607
MLS# 259431Listed by: GRAY BUCKNER REAL ESTATE LLC - New
 $699,900Active3 beds 3 baths3,107 sq. ft.
$699,900Active3 beds 3 baths3,107 sq. ft.3289 421 N Highway, Boone, NC 28607
MLS# 259394Listed by: BOONE REAL ESTATE - New
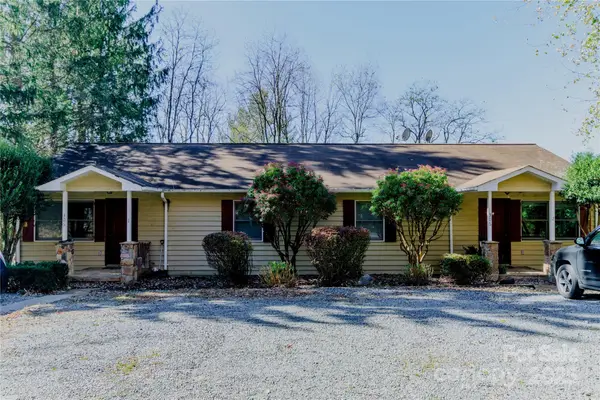 $549,000Active4 beds 4 baths1,832 sq. ft.
$549,000Active4 beds 4 baths1,832 sq. ft.306 Margot Road, Boone, NC 28607
MLS# 4330001Listed by: PAGE SAUDER - New
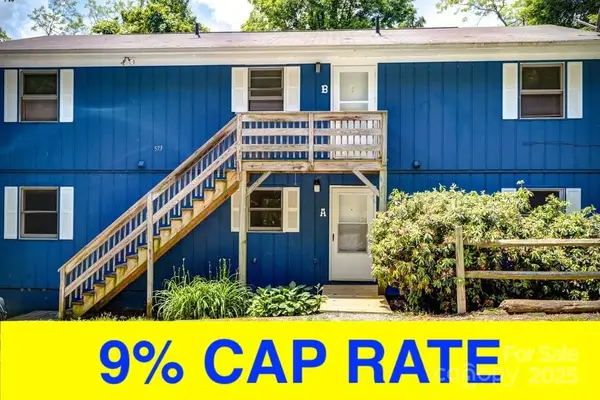 $1,390,000Active-- beds -- baths4,130 sq. ft.
$1,390,000Active-- beds -- baths4,130 sq. ft.573 & 591 Margo Road, Boone, NC 28607
MLS# 4329933Listed by: PAGE SAUDER - New
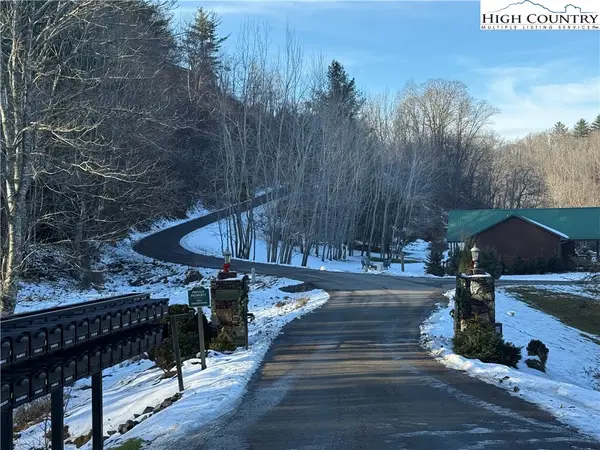 $42,000Active1.1 Acres
$42,000Active1.1 AcresTBD Waterstone Drive, Boone, NC 28607
MLS# 259348Listed by: DALTON WADE INC - New
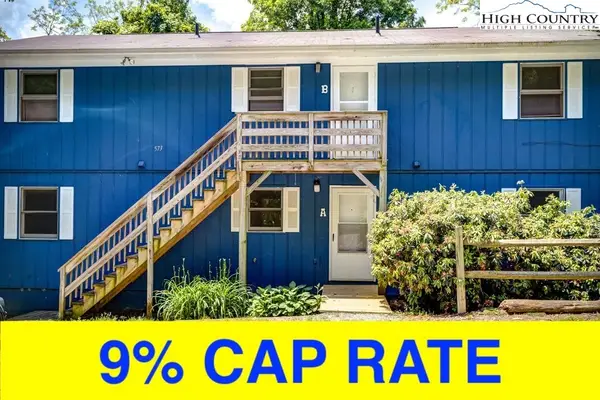 $1,390,000Active-- beds -- baths4,130 sq. ft.
$1,390,000Active-- beds -- baths4,130 sq. ft.591 & 573 Margo Road, Boone, NC 28607
MLS# 259369Listed by: PAGE SAUDER - New
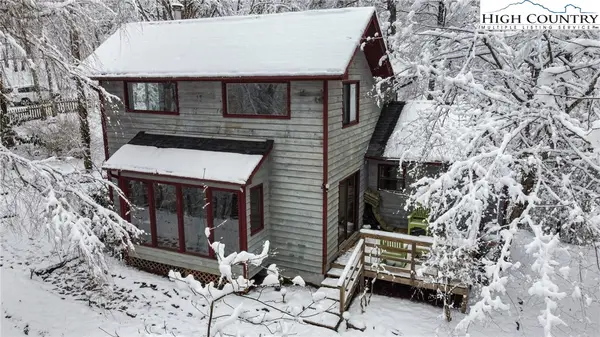 $459,900Active2 beds 1 baths1,207 sq. ft.
$459,900Active2 beds 1 baths1,207 sq. ft.1355 N Pine Run Road, Boone, NC 28607
MLS# 259172Listed by: QUINTO REALTY - New
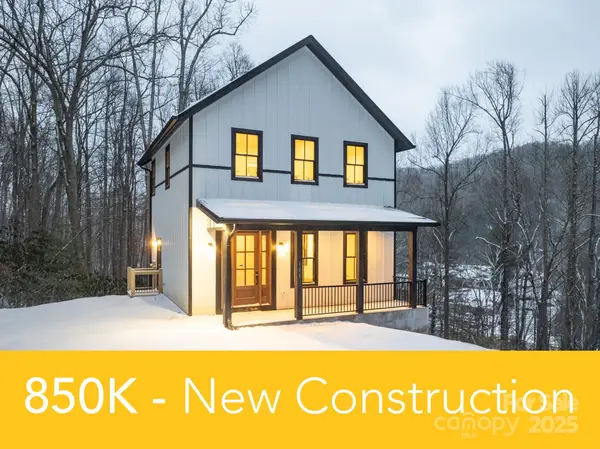 $850,000Active3 beds 3 baths2,143 sq. ft.
$850,000Active3 beds 3 baths2,143 sq. ft.131 Bryce Way, Boone, NC 28607
MLS# 4329202Listed by: DE CAMARA PROPERTIES INC 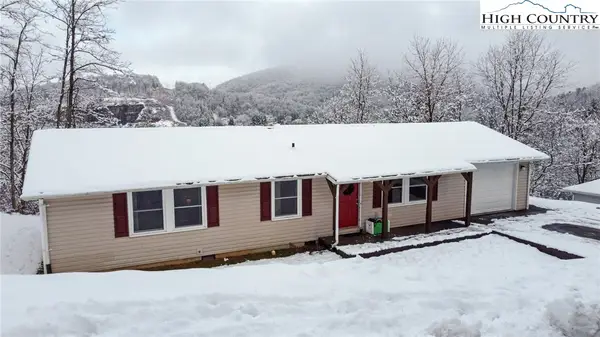 $345,000Active2 beds 2 baths1,346 sq. ft.
$345,000Active2 beds 2 baths1,346 sq. ft.500 White Laurel Lane, Boone, NC 28607
MLS# 259334Listed by: RE/MAX REALTY GROUP
