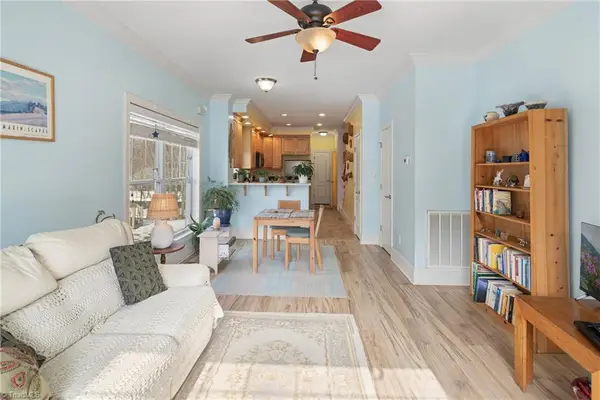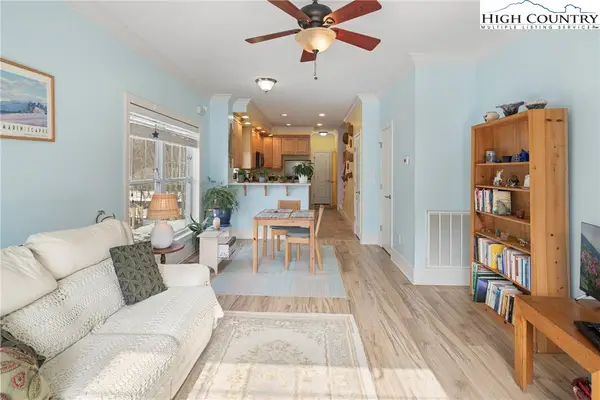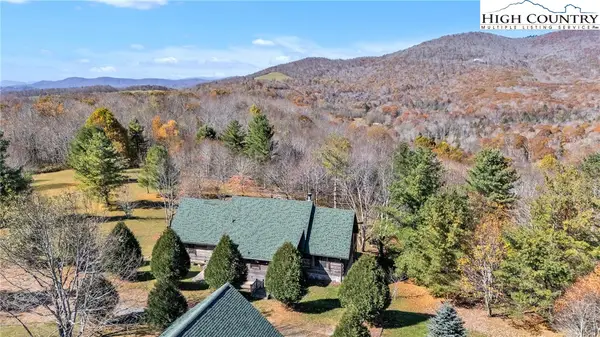322 S Creek Drive, Boone, NC 28607
Local realty services provided by:ERA Live Moore
Listed by: sarah long
Office: 828 real estate
MLS#:258628
Source:NC_HCAR
Price summary
- Price:$1,950,000
- Price per sq. ft.:$474.68
- Monthly HOA dues:$166.67
About this home
Welcome to 322 S Creek Drive — a stunning custom-built mountain retreat completed in 2023. This remarkable property is being offered with two lots totaling 4 acres, providing both privacy and sweeping mountain views. This modern home is 5 minutes from the center of Boone, 10 minutes to Appalachian Ski Mountain and 15 minutes to downtown Blowing Rock or the Blue Ridge Parkway- yet when you are sitting on the private and peaceful deck, you feel miles from everything! Thoughtfully positioned to capture mountain vistas from almost every room of the house, the home is designed so that every bedroom opens to the outdoors, creating a seamless connection to its breathtaking surroundings. The main floor has a open concept kitchen, living and dining space with floor to ceiling rear windows to take in the amazing views. The gourmet kitchen showcases quartz counters, a leathered granite island, LG Signature appliances, and a 5-burner gas stove. The living room exudes mountain luxury with vaulted T&G ceilings, a striking stone fireplace with a custom burled ambrosia maple mantle, and seamless access to the deck — even your furry family members have their own private door to enjoy the outdoors.
The primary suite is a true sanctuary with deck access, a spacious walk-in closet, and a spa-worthy bath featuring heated floors, dual vanities, a soaking tub, walk-in shower, and heated bidet toilet. A guest suite with its own luxurious ensuite bath and deck access is also on the main level. Just off the garage entrance you will find the well-equipped laundry room featuring recycled glass counters, a custom sink, and top-tier washer and dryer.
The lower level mirrors the craftsmanship of the main, offering a large second living room, deck access, and two additional bedroom suites—each with beautifully appointed baths.
The exterior and infrastructure are built to impress. Two fully encapsulated crawlspaces with two radon mitigation systems, a Generac whole house generator (2025 with 10-year warranty), and a standing seam metal roof offer peace of mind. Covered upper and lower decks feature T&G ceilings and Moisture Shield decking with a 50-year warranty, perfect for relaxing in your hot tub and entertaining year-round.
Home comes mostly furnished with high-end furnishings from brands such as Bernhardt, Stressless, Lexington, Smith Brothers, and more create a warm and sophisticated atmosphere.
Storage is abundant throughout the home, including a three-car garage with pull-down attic access and closets galore. making it as functional as it is beautiful.
Whether you’re looking for a private mountain retreat or a luxurious primary residence, this exceptional property is ready to welcome you home.
Contact an agent
Home facts
- Year built:2023
- Listing ID #:258628
- Added:118 day(s) ago
- Updated:February 10, 2026 at 04:34 PM
Rooms and interior
- Bedrooms:4
- Total bathrooms:5
- Full bathrooms:4
- Half bathrooms:1
- Living area:3,817 sq. ft.
Heating and cooling
- Heating:Electric, Heat Pump
Structure and exterior
- Roof:Metal
- Year built:2023
- Building area:3,817 sq. ft.
- Lot area:4 Acres
Schools
- High school:Watauga
- Elementary school:Hardin Park
Utilities
- Sewer:Septic Available, Septic Tank
Finances and disclosures
- Price:$1,950,000
- Price per sq. ft.:$474.68
- Tax amount:$3,122
New listings near 322 S Creek Drive
- New
 $335,000Active2 beds 2 baths1,288 sq. ft.
$335,000Active2 beds 2 baths1,288 sq. ft.176 Parkway Ridge, Boone, NC 28607
MLS# 259898Listed by: KELLER WILLIAMS HIGH COUNTRY - New
 $325,000Active2 beds 2 baths
$325,000Active2 beds 2 baths135 Stratford Lane, Boone, NC 28607
MLS# 1208771Listed by: GATEWOOD GROUP REAL ESTATE - New
 $325,000Active2 beds 2 baths1,240 sq. ft.
$325,000Active2 beds 2 baths1,240 sq. ft.135 Stratford Lane, Boone, NC 28607
MLS# 259920Listed by: GATEWOOD GROUP REAL ESTATE - New
 $640,000Active3 beds 3 baths2,204 sq. ft.
$640,000Active3 beds 3 baths2,204 sq. ft.835 Grady Winkler Road, Boone, NC 28607
MLS# 259889Listed by: PREMIER SOTHEBY'S INT'L REALTY - New
 $665,000Active4 beds 3 baths2,488 sq. ft.
$665,000Active4 beds 3 baths2,488 sq. ft.156 Tenessia's Way, Boone, NC 28607
MLS# 259746Listed by: BAXTER MOUNTAIN PROPERTIES - New
 $269,900Active2 beds 1 baths660 sq. ft.
$269,900Active2 beds 1 baths660 sq. ft.286 Faculty Street #201, Boone, NC 28607
MLS# 259927Listed by: GRAY BUCKNER REAL ESTATE LLC  $1,690,000Active5 beds 5 baths3,226 sq. ft.
$1,690,000Active5 beds 5 baths3,226 sq. ft.525 School House Road, Boone, NC 28607
MLS# 258792Listed by: ZEMA REALTY GROUP, LLC $390,000Active2 beds 1 baths1,185 sq. ft.
$390,000Active2 beds 1 baths1,185 sq. ft.229 Old Bristol Road, Boone, NC 28607
MLS# 259867Listed by: PREFERRED MOUNTAIN REAL ESTATE $349,000Active0.3 Acres
$349,000Active0.3 AcresTBD Highway 421 South, Boone, NC 28607
MLS# 259770Listed by: BLUE RIDGE REALTY & INV. BLOWING ROCK $275,000Active2.77 Acres
$275,000Active2.77 AcresLot 318 Tonawanda Trail, Boone, NC 28607
MLS# 259797Listed by: DE CAMARA PROPERTIES

