358 Devonwood Drive, Boone, NC 28607
Local realty services provided by:ERA Live Moore
358 Devonwood Drive,Boone, NC 28607
$649,000
- 4 Beds
- 4 Baths
- 3,354 sq. ft.
- Single family
- Active
Listed by: todd rice
Office: blue ridge realty & inv. blowing rock
MLS#:257676
Source:NC_HCAR
Price summary
- Price:$649,000
- Price per sq. ft.:$185.48
About this home
This classic traditional style home is ideally located between Boone and Blowing Rock and offers both convenience and privacy with a spacious, versatile floor plan. The main living area features vaulted ceilings in the Living Room, hardwood floors, formal dining room, a cozy fireplace in the family room and wet bar, a breakfast area w/ built-in desk adjacent to a large kitchen. The kitchen includes a big island, Sub-Zero Refrigerator, Bosch Dishwasher, Jenn-Air cooktop and oven, built-in microwave, pantry, and plenty of prep area for cooking. Step outside to enjoy the expansive deck with built-in bench seating and built-in grill—perfect for entertaining—while beautifully landscaped English-style perennial gardens frame the home’s entrance. The home includes 3 bedrooms, 2 full baths, 2 half baths, and a bonus room ideal for an office or flex space. A three-car garage provides easy access to the home, with the laundry room conveniently located near the garage entrance. The lower level, with outdoor lower level access, offers a den, game room, utility room, and ample storage, creating plenty of room for both relaxation and activity. Located in the desirable Blowing Rock School district and close to App State, Watauga Medical Center, restaurants, and shopping, this property combines everyday convenience with mountain lifestyle. Residents will also enjoy Watauga County’s year-round outdoor activities, including hiking, fishing, and winter skiing.
Contact an agent
Home facts
- Year built:1987
- Listing ID #:257676
- Added:110 day(s) ago
- Updated:December 17, 2025 at 08:04 PM
Rooms and interior
- Bedrooms:4
- Total bathrooms:4
- Full bathrooms:2
- Half bathrooms:2
- Living area:3,354 sq. ft.
Heating and cooling
- Heating:Baseboard, Fireplaces, Hot Water
Structure and exterior
- Roof:Metal
- Year built:1987
- Building area:3,354 sq. ft.
- Lot area:5.3 Acres
Schools
- High school:Watauga
- Elementary school:Blowing Rock
Finances and disclosures
- Price:$649,000
- Price per sq. ft.:$185.48
- Tax amount:$2,000
New listings near 358 Devonwood Drive
- New
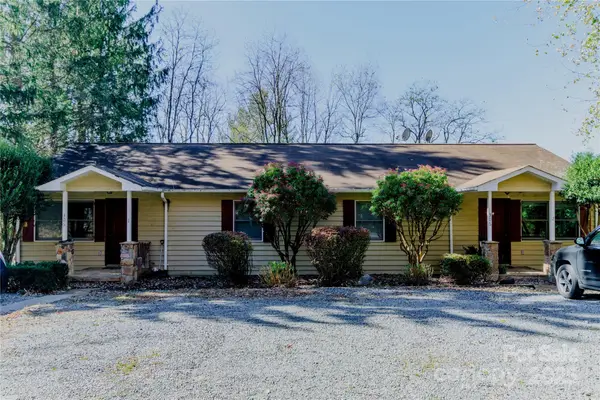 $549,000Active4 beds 4 baths1,832 sq. ft.
$549,000Active4 beds 4 baths1,832 sq. ft.306 Margot Road, Boone, NC 28607
MLS# 4330001Listed by: PAGE SAUDER - New
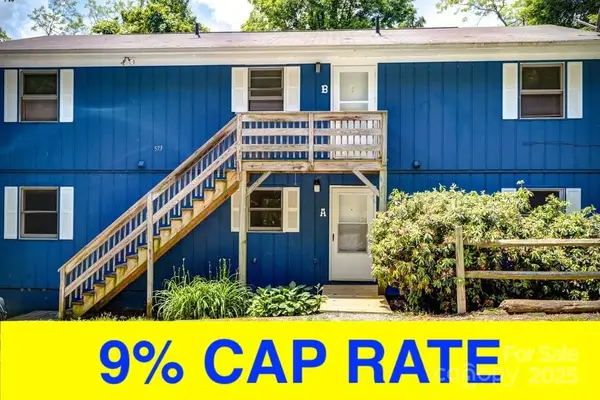 $1,390,000Active-- beds -- baths4,130 sq. ft.
$1,390,000Active-- beds -- baths4,130 sq. ft.573 & 591 Margo Road, Boone, NC 28607
MLS# 4329933Listed by: PAGE SAUDER - New
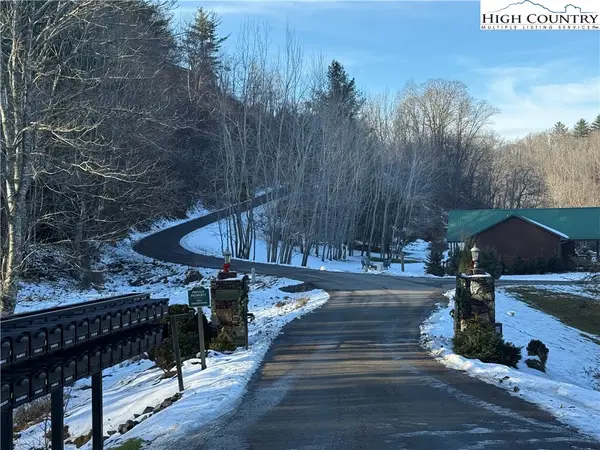 $42,000Active1.1 Acres
$42,000Active1.1 AcresTBD Waterstone Drive, Boone, NC 28607
MLS# 259348Listed by: DALTON WADE INC - New
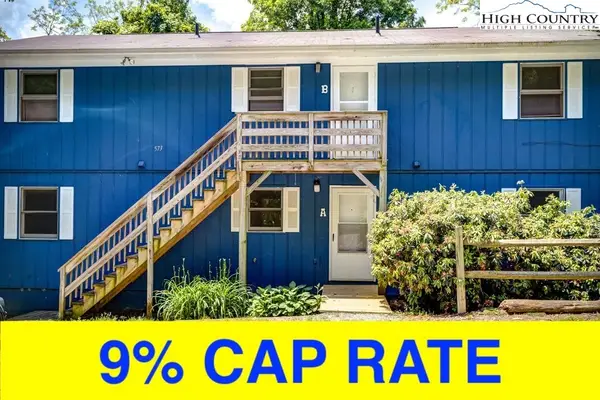 $1,390,000Active-- beds -- baths4,130 sq. ft.
$1,390,000Active-- beds -- baths4,130 sq. ft.591 & 573 Margo Road, Boone, NC 28607
MLS# 259369Listed by: PAGE SAUDER - New
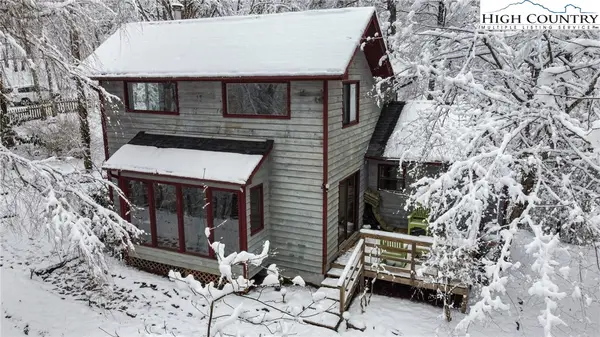 $459,900Active2 beds 1 baths1,207 sq. ft.
$459,900Active2 beds 1 baths1,207 sq. ft.1355 N Pine Run Road, Boone, NC 28607
MLS# 259172Listed by: QUINTO REALTY - New
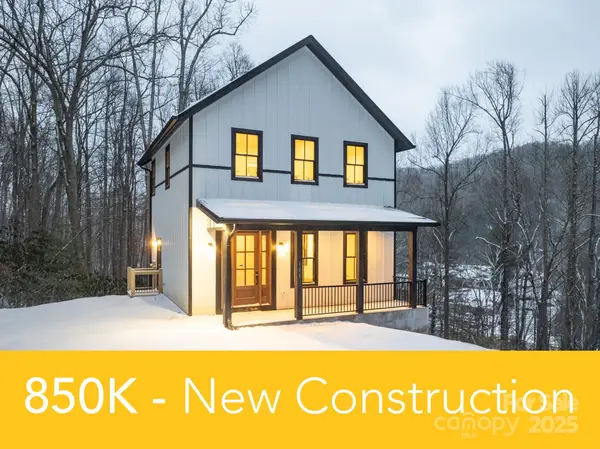 $850,000Active3 beds 3 baths2,143 sq. ft.
$850,000Active3 beds 3 baths2,143 sq. ft.131 Bryce Way, Boone, NC 28607
MLS# 4329202Listed by: DE CAMARA PROPERTIES INC - New
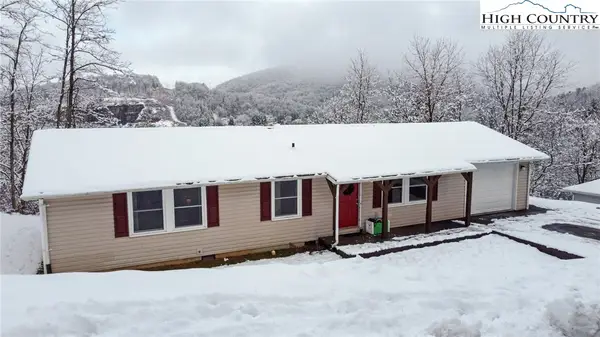 $345,000Active2 beds 2 baths1,346 sq. ft.
$345,000Active2 beds 2 baths1,346 sq. ft.500 White Laurel Lane, Boone, NC 28607
MLS# 259334Listed by: RE/MAX REALTY GROUP - New
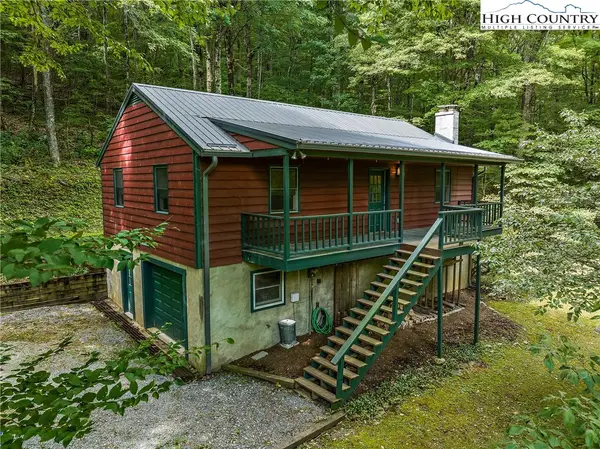 $399,000Active4 beds 2 baths2,082 sq. ft.
$399,000Active4 beds 2 baths2,082 sq. ft.178 Green Knob Mountain Road, Boone, NC 28607
MLS# 259322Listed by: HOWARD HANNA ALLEN TATE REAL ESTATE BLOWING ROCK - New
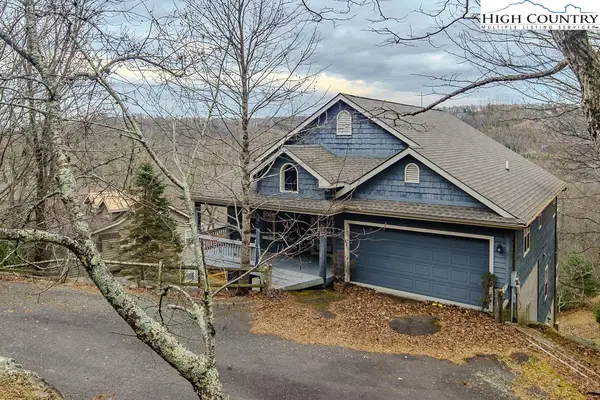 $775,000Active3 beds 4 baths2,448 sq. ft.
$775,000Active3 beds 4 baths2,448 sq. ft.1394 Grandview Drive Extension, Boone, NC 28607
MLS# 259324Listed by: BLOWING ROCK REAL ESTATE, LLC - New
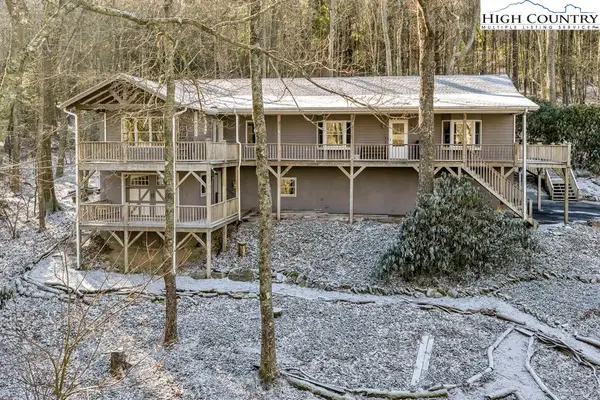 $749,000Active3 beds 3 baths2,714 sq. ft.
$749,000Active3 beds 3 baths2,714 sq. ft.472 Virgils Lane, Boone, NC 28607
MLS# 259158Listed by: STACIE PINEDA REAL ESTATE GROUP
