371 Cool Woods Drive, Boone, NC 28607
Local realty services provided by:ERA Live Moore
371 Cool Woods Drive,Boone, NC 28607
$515,000
- 3 Beds
- 3 Baths
- - sq. ft.
- Single family
- Sold
Listed by: catherine mikkola
Office: mt.jefferson real estate
MLS#:257925
Source:NC_HCAR
Sorry, we are unable to map this address
Price summary
- Price:$515,000
- Monthly HOA dues:$21.67
About this home
Ideal location! Sought-after Eastridge Acres neighborhood is near Samaritan's Purse and Watauga Hospital. Cozy living room with a beautiful wood-burning fireplace. Gently sloping yard with beautiful patio area including fire pit. Quartz counters and stainless steel appliances with updated light fixtures in lovely eat-in kitchen. Beautiful hardwood in all of first floor and most of second floor rooms. Spacious primary suite and 2 additional large bedrooms, all bedrooms have walk-in closets. Spacious flex room off the kitchen is currently being used as a butler's pantry, but could be used as a playroom, sitting room, etc. Lovely bonus room could be used as office or library. Sellers have added a high-tech, 300 square foot home theater in the basement (not included in heated square footage as it is unheated). Front door and garage doors have smart locks. NO damage from Hurricane Helene.
Contact an agent
Home facts
- Year built:1992
- Listing ID #:257925
- Added:98 day(s) ago
- Updated:December 23, 2025 at 10:55 PM
Rooms and interior
- Bedrooms:3
- Total bathrooms:3
- Full bathrooms:2
- Half bathrooms:1
Heating and cooling
- Cooling:Central Air
- Heating:Fireplaces, Forced Air, Propane
Structure and exterior
- Roof:Architectural, Shingle
- Year built:1992
Schools
- High school:Watauga
- Elementary school:Parkway
Utilities
- Water:Private, Well
- Sewer:Private Sewer
Finances and disclosures
- Price:$515,000
- Tax amount:$1,417
New listings near 371 Cool Woods Drive
- New
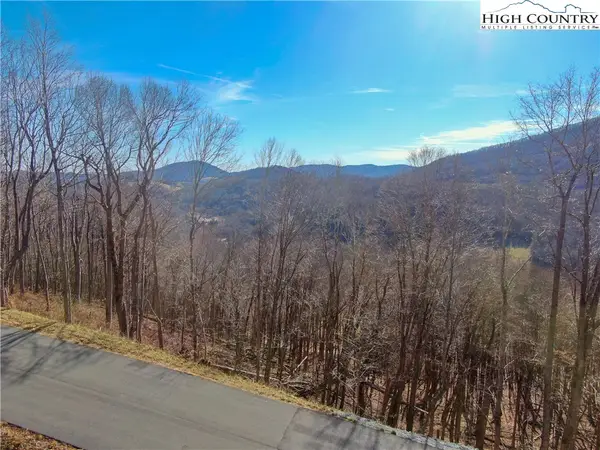 $200,000Active1.74 Acres
$200,000Active1.74 AcresTBD Poplar Forest Drive, Boone, NC 28607
MLS# 259440Listed by: BLUE RIDGE REALTY & INV. WEST - New
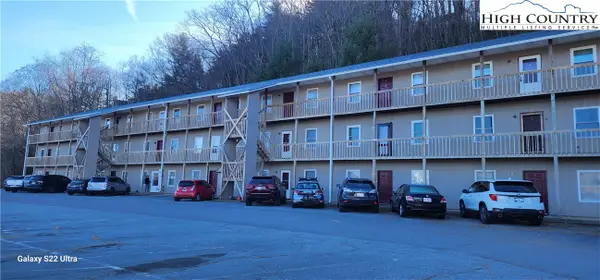 $279,900Active2 beds 2 baths780 sq. ft.
$279,900Active2 beds 2 baths780 sq. ft.115 Rogers Drive #22, Boone, NC 28607
MLS# 259431Listed by: GRAY BUCKNER REAL ESTATE LLC - New
 $699,900Active3 beds 3 baths3,107 sq. ft.
$699,900Active3 beds 3 baths3,107 sq. ft.3289 421 N Highway, Boone, NC 28607
MLS# 259394Listed by: BOONE REAL ESTATE - New
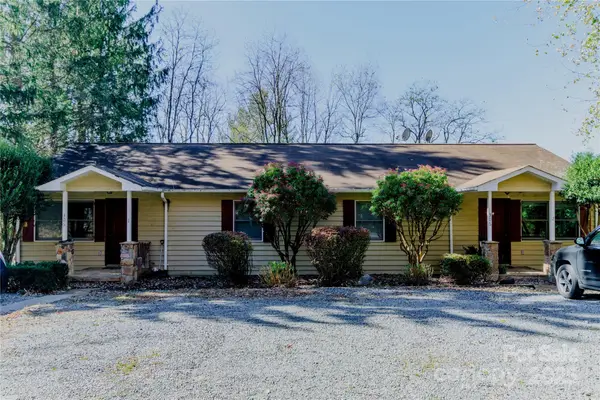 $549,000Active4 beds 4 baths1,832 sq. ft.
$549,000Active4 beds 4 baths1,832 sq. ft.306 Margot Road, Boone, NC 28607
MLS# 4330001Listed by: PAGE SAUDER - New
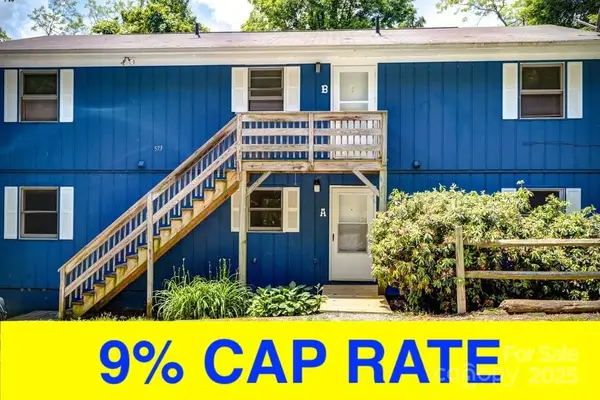 $1,390,000Active-- beds -- baths4,130 sq. ft.
$1,390,000Active-- beds -- baths4,130 sq. ft.573 & 591 Margo Road, Boone, NC 28607
MLS# 4329933Listed by: PAGE SAUDER - New
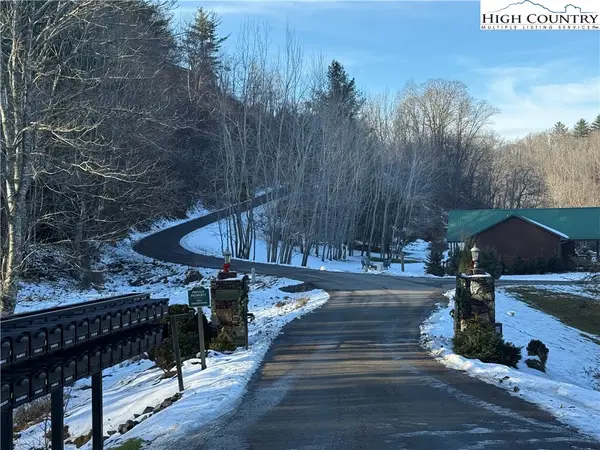 $42,000Active1.1 Acres
$42,000Active1.1 AcresTBD Waterstone Drive, Boone, NC 28607
MLS# 259348Listed by: DALTON WADE INC - New
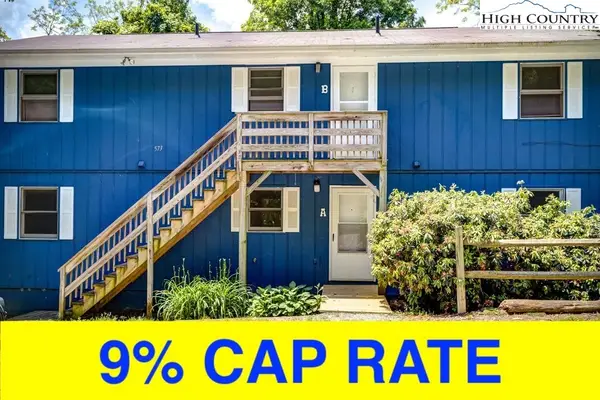 $1,390,000Active-- beds -- baths4,130 sq. ft.
$1,390,000Active-- beds -- baths4,130 sq. ft.591 & 573 Margo Road, Boone, NC 28607
MLS# 259369Listed by: PAGE SAUDER - New
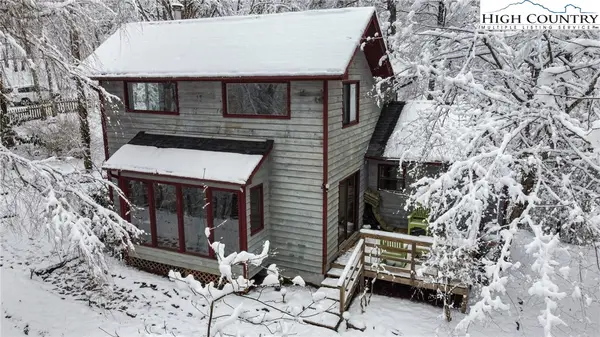 $459,900Active2 beds 1 baths1,207 sq. ft.
$459,900Active2 beds 1 baths1,207 sq. ft.1355 N Pine Run Road, Boone, NC 28607
MLS# 259172Listed by: QUINTO REALTY 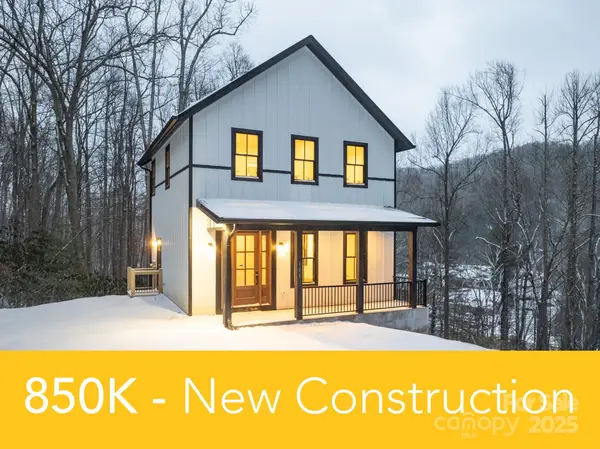 $850,000Active3 beds 3 baths2,143 sq. ft.
$850,000Active3 beds 3 baths2,143 sq. ft.131 Bryce Way, Boone, NC 28607
MLS# 4329202Listed by: DE CAMARA PROPERTIES INC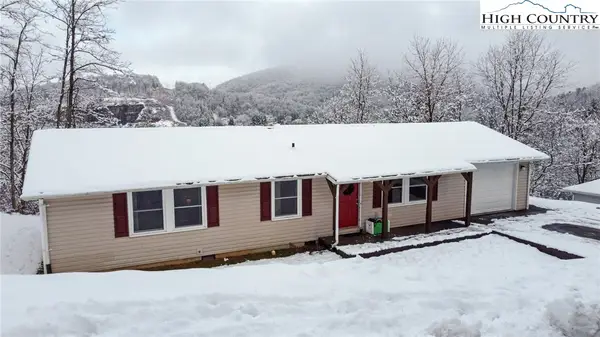 $345,000Active2 beds 2 baths1,346 sq. ft.
$345,000Active2 beds 2 baths1,346 sq. ft.500 White Laurel Lane, Boone, NC 28607
MLS# 259334Listed by: RE/MAX REALTY GROUP
