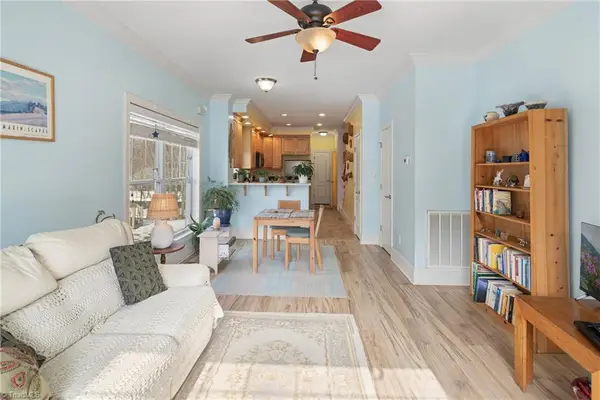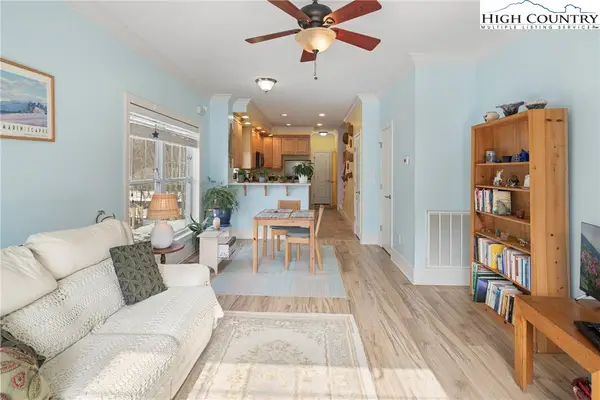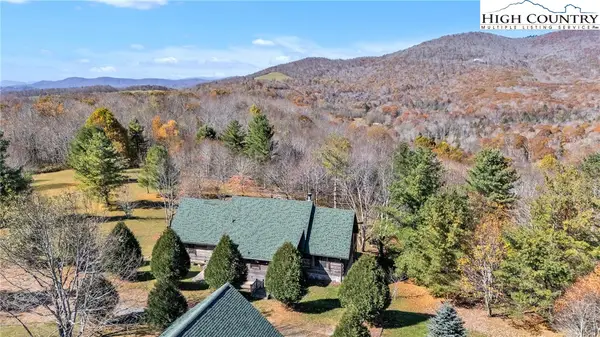384 New River Heights, Boone, NC 28607
Local realty services provided by:ERA Live Moore
384 New River Heights,Boone, NC 28607
$729,000
- 3 Beds
- 2 Baths
- 2,000 sq. ft.
- Single family
- Active
Listed by: david cook, jason eldreth
Office: a plus realty
MLS#:256375
Source:NC_HCAR
Price summary
- Price:$729,000
- Price per sq. ft.:$182.25
About this home
This stylish Ranch Home is full of pleasant surprises from the moment you enter the foyer with it’s decorative accent wall and stained glass ceiling light. The floor plan flows into the formal living room which leads to a formal dining room with wainscoting and chandelier. This flows directly to the open kitchen with farmhouse sink, subway tiles, new stainless appliances, an island provides additional seating and prep space, large pantry, and informal dining area open to informal living/family room with brick fireplace. LVP flooring through-out main rooms, crown molding through-out all rooms, smart features, recessed lighting, and plenty of natural light. The wainscoted Hall has additional closets providing extra storage. The main bath features double vanity, shower/tub, and impressive tile work. The primary suite features double closets and bath with double vanity and large tiled walk-in shower. All three bedrooms have ceiling fans and lighted closets. Oversized 2-car garage opens to heated basement that is ready to finish to your taste. An outbuilding in the backyard has electric available and with repairs could become a spacious workshop/studio. This home is located near Watauga High School, and minutes to ASU and downtown Boone. The scenic New River and Greenway Walking Trail are nearby.
Contact an agent
Home facts
- Year built:1973
- Listing ID #:256375
- Added:184 day(s) ago
- Updated:February 10, 2026 at 04:34 PM
Rooms and interior
- Bedrooms:3
- Total bathrooms:2
- Full bathrooms:2
- Living area:2,000 sq. ft.
Heating and cooling
- Cooling:Central Air
- Heating:Electric, Fireplaces, Forced Air, Heat Pump, Hot Water
Structure and exterior
- Roof:Metal
- Year built:1973
- Building area:2,000 sq. ft.
- Lot area:0.28 Acres
Schools
- High school:Watauga
- Elementary school:Hardin Park
Utilities
- Water:Public
- Sewer:Septic Available, Septic Tank
Finances and disclosures
- Price:$729,000
- Price per sq. ft.:$182.25
- Tax amount:$934
New listings near 384 New River Heights
- New
 $335,000Active2 beds 2 baths1,288 sq. ft.
$335,000Active2 beds 2 baths1,288 sq. ft.176 Parkway Ridge, Boone, NC 28607
MLS# 259898Listed by: KELLER WILLIAMS HIGH COUNTRY - New
 $325,000Active2 beds 2 baths
$325,000Active2 beds 2 baths135 Stratford Lane, Boone, NC 28607
MLS# 1208771Listed by: GATEWOOD GROUP REAL ESTATE - New
 $325,000Active2 beds 2 baths1,240 sq. ft.
$325,000Active2 beds 2 baths1,240 sq. ft.135 Stratford Lane, Boone, NC 28607
MLS# 259920Listed by: GATEWOOD GROUP REAL ESTATE - New
 $640,000Active3 beds 3 baths2,204 sq. ft.
$640,000Active3 beds 3 baths2,204 sq. ft.835 Grady Winkler Road, Boone, NC 28607
MLS# 259889Listed by: PREMIER SOTHEBY'S INT'L REALTY - New
 $665,000Active4 beds 3 baths2,488 sq. ft.
$665,000Active4 beds 3 baths2,488 sq. ft.156 Tenessia's Way, Boone, NC 28607
MLS# 259746Listed by: BAXTER MOUNTAIN PROPERTIES - New
 $269,900Active2 beds 1 baths660 sq. ft.
$269,900Active2 beds 1 baths660 sq. ft.286 Faculty Street #201, Boone, NC 28607
MLS# 259927Listed by: GRAY BUCKNER REAL ESTATE LLC  $1,690,000Active5 beds 5 baths3,226 sq. ft.
$1,690,000Active5 beds 5 baths3,226 sq. ft.525 School House Road, Boone, NC 28607
MLS# 258792Listed by: ZEMA REALTY GROUP, LLC $390,000Active2 beds 1 baths1,185 sq. ft.
$390,000Active2 beds 1 baths1,185 sq. ft.229 Old Bristol Road, Boone, NC 28607
MLS# 259867Listed by: PREFERRED MOUNTAIN REAL ESTATE $349,000Active0.3 Acres
$349,000Active0.3 AcresTBD Highway 421 South, Boone, NC 28607
MLS# 259770Listed by: BLUE RIDGE REALTY & INV. BLOWING ROCK $275,000Active2.77 Acres
$275,000Active2.77 AcresLot 318 Tonawanda Trail, Boone, NC 28607
MLS# 259797Listed by: DE CAMARA PROPERTIES

