404 Running Deer Trail, Boone, NC 28607
Local realty services provided by:ERA Live Moore
404 Running Deer Trail,Boone, NC 28607
$525,000
- 2 Beds
- 2 Baths
- 876 sq. ft.
- Single family
- Active
Listed by: rebecca morgan
Office: blue ridge realty & inv. blowing rock
MLS#:256648
Source:NC_HCAR
Price summary
- Price:$525,000
- Price per sq. ft.:$297.62
- Monthly HOA dues:$62.5
About this home
Enjoy stunning long-range mountain views from this versatile 2 bedroom, 2 bath home, perfectly situated just minutes from downtown Boone. This property offers a flexible layout with income potential, featuring two separate living areas with private entrances. The main upper level includes 2 bedrooms and 1 full bath, a cozy living room, and a bright kitchen and dining area that opens onto a spacious deck with breathtaking mountain views. The lower level is a private studio suite with its own entrance, full bathroom, and kitchenette ideal for guests, rental income, or a home office. Whether you’re looking for a primary residence with guest space or a fully functional income-producing mountain property, this one offers the perfect balance of comfort, privacy, and accessibility. Tucked away in a private, peaceful setting yet only minutes to Boone, App State, and local attractions.
Contact an agent
Home facts
- Year built:1997
- Listing ID #:256648
- Added:169 day(s) ago
- Updated:December 17, 2025 at 08:04 PM
Rooms and interior
- Bedrooms:2
- Total bathrooms:2
- Full bathrooms:2
- Living area:876 sq. ft.
Heating and cooling
- Cooling:Wall Window Units
- Heating:Ductless, Propane
Structure and exterior
- Roof:Architectural, Shingle
- Year built:1997
- Building area:876 sq. ft.
- Lot area:0.5 Acres
Schools
- High school:Watauga
- Elementary school:Hardin Park
Utilities
- Water:Private, Well
Finances and disclosures
- Price:$525,000
- Price per sq. ft.:$297.62
- Tax amount:$1,427
New listings near 404 Running Deer Trail
- New
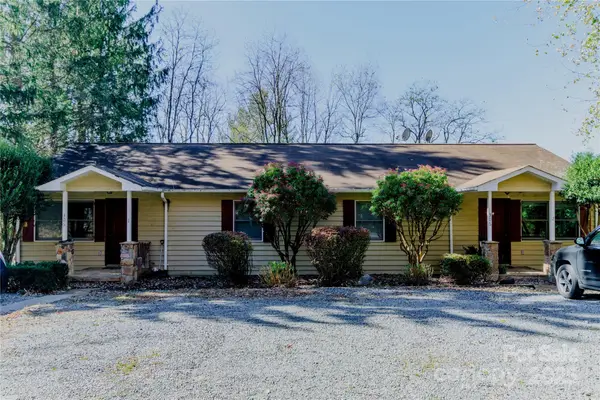 $549,000Active4 beds 4 baths1,832 sq. ft.
$549,000Active4 beds 4 baths1,832 sq. ft.306 Margot Road, Boone, NC 28607
MLS# 4330001Listed by: PAGE SAUDER - New
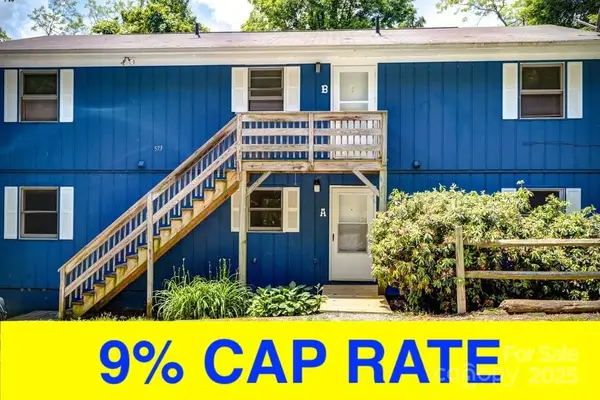 $1,390,000Active-- beds -- baths4,130 sq. ft.
$1,390,000Active-- beds -- baths4,130 sq. ft.573 & 591 Margo Road, Boone, NC 28607
MLS# 4329933Listed by: PAGE SAUDER - New
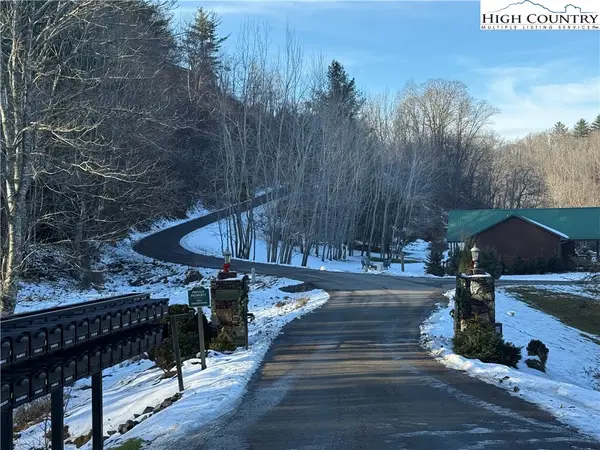 $42,000Active1.1 Acres
$42,000Active1.1 AcresTBD Waterstone Drive, Boone, NC 28607
MLS# 259348Listed by: DALTON WADE INC - New
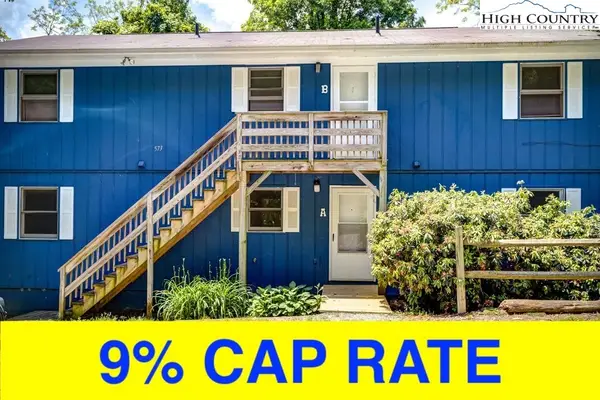 $1,390,000Active-- beds -- baths4,130 sq. ft.
$1,390,000Active-- beds -- baths4,130 sq. ft.591 & 573 Margo Road, Boone, NC 28607
MLS# 259369Listed by: PAGE SAUDER - New
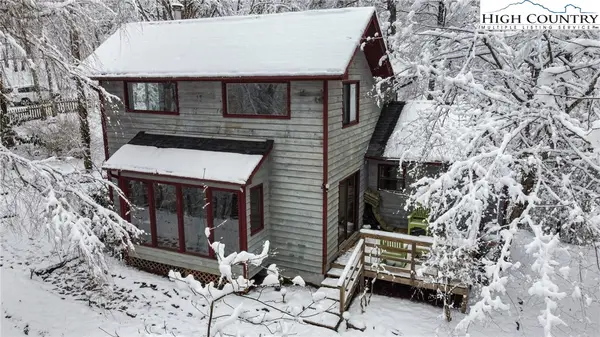 $459,900Active2 beds 1 baths1,207 sq. ft.
$459,900Active2 beds 1 baths1,207 sq. ft.1355 N Pine Run Road, Boone, NC 28607
MLS# 259172Listed by: QUINTO REALTY - New
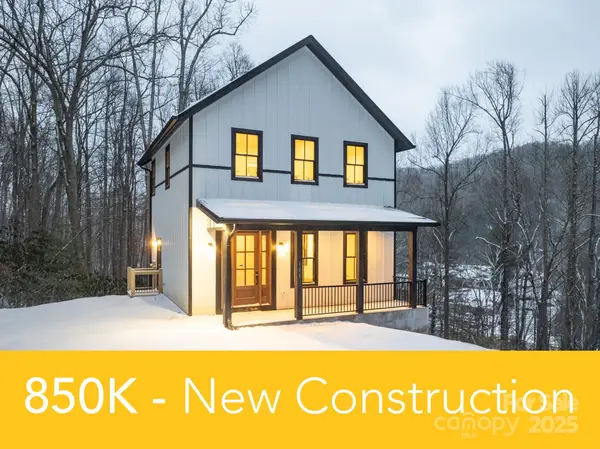 $850,000Active3 beds 3 baths2,143 sq. ft.
$850,000Active3 beds 3 baths2,143 sq. ft.131 Bryce Way, Boone, NC 28607
MLS# 4329202Listed by: DE CAMARA PROPERTIES INC - New
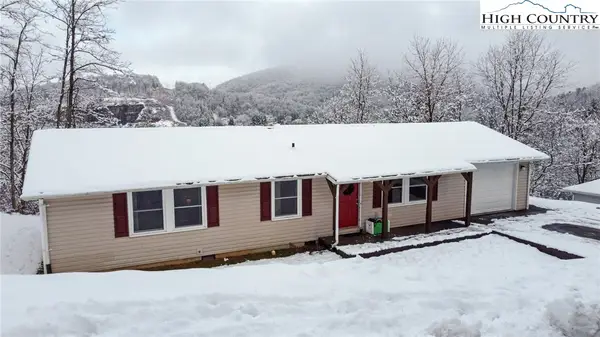 $345,000Active2 beds 2 baths1,346 sq. ft.
$345,000Active2 beds 2 baths1,346 sq. ft.500 White Laurel Lane, Boone, NC 28607
MLS# 259334Listed by: RE/MAX REALTY GROUP - New
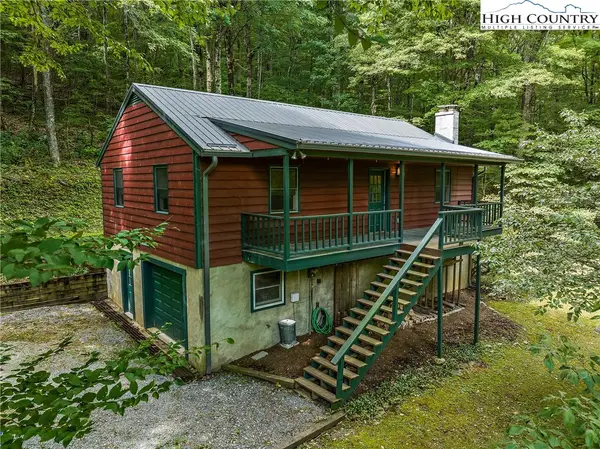 $399,000Active4 beds 2 baths2,082 sq. ft.
$399,000Active4 beds 2 baths2,082 sq. ft.178 Green Knob Mountain Road, Boone, NC 28607
MLS# 259322Listed by: HOWARD HANNA ALLEN TATE REAL ESTATE BLOWING ROCK - New
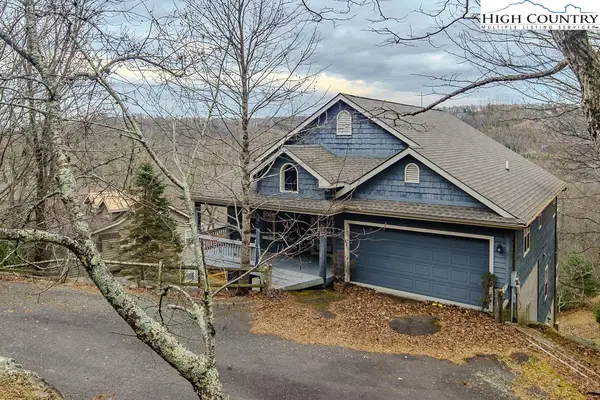 $775,000Active3 beds 4 baths2,448 sq. ft.
$775,000Active3 beds 4 baths2,448 sq. ft.1394 Grandview Drive Extension, Boone, NC 28607
MLS# 259324Listed by: BLOWING ROCK REAL ESTATE, LLC - New
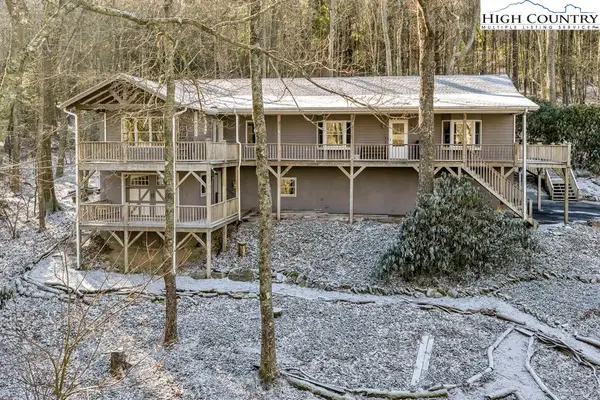 $749,000Active3 beds 3 baths2,714 sq. ft.
$749,000Active3 beds 3 baths2,714 sq. ft.472 Virgils Lane, Boone, NC 28607
MLS# 259158Listed by: STACIE PINEDA REAL ESTATE GROUP
