Lot 41 Mossy Creek Court, Boone, NC 28607
Local realty services provided by:ERA Live Moore
Lot 41 Mossy Creek Court,Boone, NC 28607
$2,477,000
- 4 Beds
- 5 Baths
- 4,881 sq. ft.
- Single family
- Active
Listed by: jessica auten
Office: premier sotheby's international realty- banner elk
MLS#:253582
Source:NC_HCAR
Price summary
- Price:$2,477,000
- Price per sq. ft.:$473.34
- Monthly HOA dues:$137.5
About this home
Have you been dreaming of owning a high-end custom home without the hassle, uncertainty and years of waiting≠ Look no further than this stunning modern mountain retreat, in the lovely Boulder Creek gated community, conveniently between Boone and Blowing Rock. Scheduled for completion in summer 2025, this home offers the unique opportunity to personalize select finishes, making it your own. Thoughtfully designed to embrace its breathtaking natural surroundings, the property showcases majestic boulder outcroppings and overlooks a serene creek with cascading waterfalls, providing the tranquil sound of rushing water. Upon entering the vaulted great room, you'll be captivated by the soaring 25-foot wall of windows, flooding the space with natural light, and a striking two-story stucco and barnwood gas fireplace. The open-concept chef's kitchen is a masterpiece, featuring a massive island, a 45-inch farmhouse sink and custom cabinetry extending to the ceiling. The main-level primary suite is a sanctuary with an expansive 33-foot custom closet. The spa-like primary en-suite bath is an absolute showstopper, featuring a luxurious 8-by-11-foot wet room with walk-in shower and an elegant Native Trails Stone soaking tub. Upstairs, you'll find a versatile bonus room, ideal as a second primary suite, game room or office, along with two additional bedrooms connected by a Jack-and-Jill bath. The lower level presents another flexible living space, which can serve as another primary suite, entertainment area, home office or gym, and seamlessly extends to a spacious deck, well suited for a hot tub. Additional rooms on this level offer the potential for a home theater, playroom or extra storage. An attached oversized two-car garage completes this remarkable home. Don't miss this rare opportunity to own a new, luxury mountain retreat in time to enjoy this summer! Schedule your tour today and start envisioning your dream home in Boulder Creek.
Contact an agent
Home facts
- Year built:2025
- Listing ID #:253582
- Added:381 day(s) ago
- Updated:February 21, 2026 at 04:07 PM
Rooms and interior
- Bedrooms:4
- Total bathrooms:5
- Full bathrooms:4
- Half bathrooms:1
- Living area:4,881 sq. ft.
Heating and cooling
- Cooling:Central Air, Heat Pump
- Heating:Electric, Fireplaces, Forced Air, Heat Pump, Propane, Zoned
Structure and exterior
- Roof:Asphalt, Shingle
- Year built:2025
- Building area:4,881 sq. ft.
- Lot area:1.85 Acres
Schools
- High school:Watauga
- Elementary school:Blowing Rock
Utilities
- Water:Private, Well
- Sewer:Septic Available, Septic Tank
Finances and disclosures
- Price:$2,477,000
- Price per sq. ft.:$473.34
- Tax amount:$108
New listings near Lot 41 Mossy Creek Court
- New
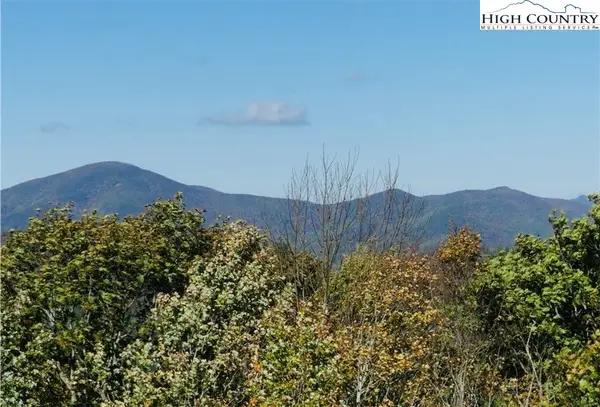 $90,000Active0.99 Acres
$90,000Active0.99 AcresTBD Fire Tower Road Road, Boone, NC 28607
MLS# 260036Listed by: BOONE REALTY - New
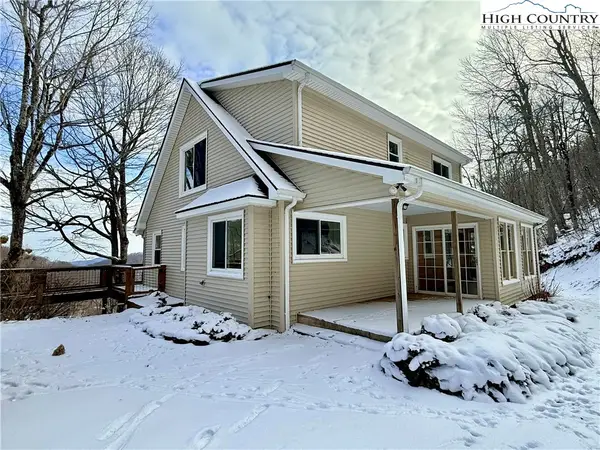 $499,900Active3 beds 3 baths1,828 sq. ft.
$499,900Active3 beds 3 baths1,828 sq. ft.386 Hornblend Drive, Boone, NC 28607
MLS# 260058Listed by: 828 REAL ESTATE - New
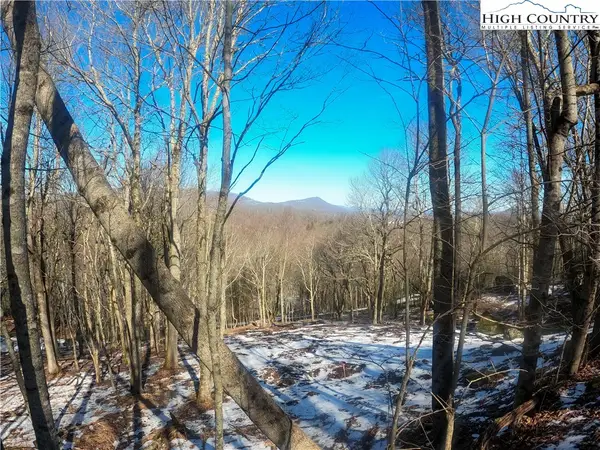 $120,000Active1.14 Acres
$120,000Active1.14 AcresLot 78 Belmont, Boone, NC 28607
MLS# 259988Listed by: KELLER WILLIAMS HIGH COUNTRY - New
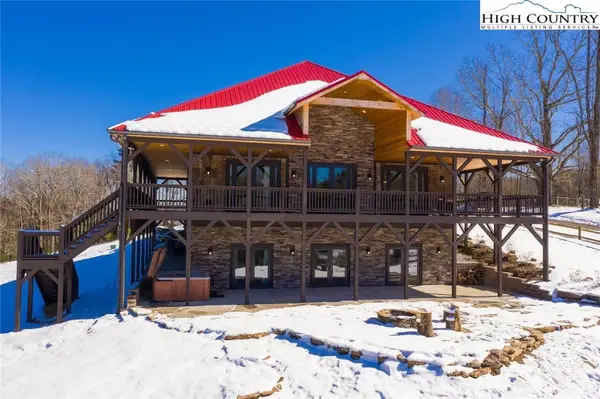 $1,250,000Active5 beds 6 baths3,933 sq. ft.
$1,250,000Active5 beds 6 baths3,933 sq. ft.457 Lily Of The Valley Drive, Boone, NC 28607
MLS# 259960Listed by: BLUE RIDGE REALTY & INV. BLOWING ROCK - New
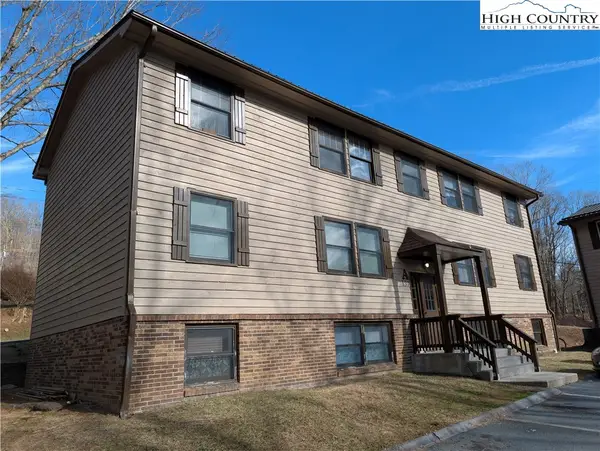 $199,000Active2 beds 1 baths664 sq. ft.
$199,000Active2 beds 1 baths664 sq. ft.137 Stoneybrook Court #102, Boone, NC 28607
MLS# 259968Listed by: KELLER WILLIAMS HIGH COUNTRY - New
 $335,000Active2 beds 2 baths880 sq. ft.
$335,000Active2 beds 2 baths880 sq. ft.176 Parkway Ridge, Boone, NC 28607
MLS# 259898Listed by: KELLER WILLIAMS HIGH COUNTRY - New
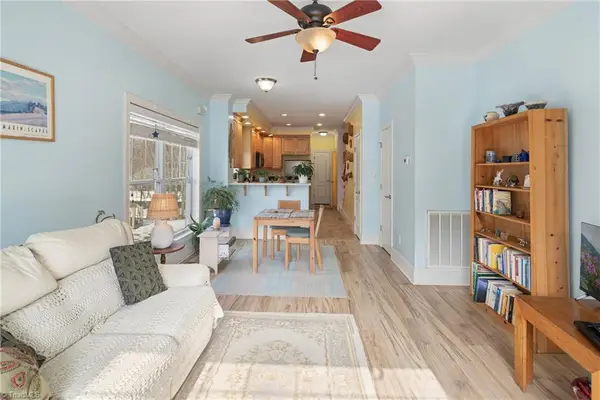 $325,000Active2 beds 2 baths
$325,000Active2 beds 2 baths135 Stratford Lane, Boone, NC 28607
MLS# 1208771Listed by: GATEWOOD GROUP REAL ESTATE - New
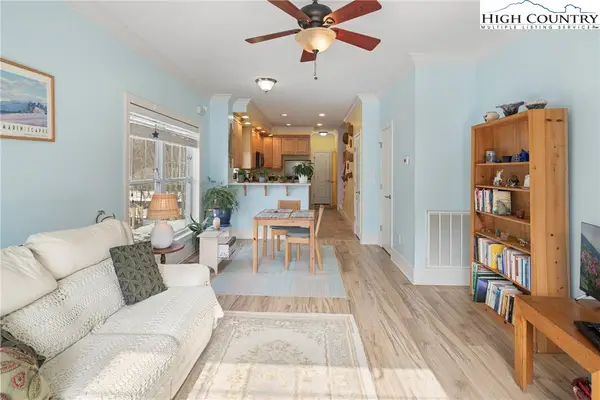 $325,000Active2 beds 2 baths1,240 sq. ft.
$325,000Active2 beds 2 baths1,240 sq. ft.135 Stratford Lane, Boone, NC 28607
MLS# 259920Listed by: GATEWOOD GROUP REAL ESTATE  $640,000Active3 beds 3 baths2,204 sq. ft.
$640,000Active3 beds 3 baths2,204 sq. ft.835 Grady Winkler Road, Boone, NC 28607
MLS# 259889Listed by: PREMIER SOTHEBY'S INT'L REALTY $665,000Active4 beds 3 baths2,488 sq. ft.
$665,000Active4 beds 3 baths2,488 sq. ft.156 Tenessia's Way, Boone, NC 28607
MLS# 259746Listed by: BAXTER MOUNTAIN PROPERTIES

