457 Lily Of The Valley Drive, Boone, NC 28607
Local realty services provided by:ERA Live Moore
Listed by: hope caroselli, william caroselli
Office: blue ridge realty & inv. blowing rock
MLS#:256492
Source:NC_HCAR
Price summary
- Price:$1,295,000
- Price per sq. ft.:$315.55
- Monthly HOA dues:$83.33
About this home
First time on the market! Luxury, privacy, and panoramic views converge at the top of this gated community. This exquisite 5 bedroom, 5.5 bath mountain retreat nestled on 1.41 acres in the desirable Lil-Crest subdivision. Built in 2020 and offering nearly 4,000 sq ft of finished living space, this custom home is a stunning blend of modern comfort and rustic elegance. Custom designed furnishings throughout. The main level boasts an open floor plan, a fireplace, and walls of windows showcasing breathtaking long range, layered mountain and pastoral views. The gourmet kitchen features granite countertops, a convection oven, stainless appliances, and a spacious dining area for gatherings. The primary suite and two additional bedrooms are conveniently located on the main level, while the fully finished walk out basement offers two more bedrooms, a bunk room, game room, and a cozy theater space designed for entertaining. Enjoy the outdoors from the expansive covered wraparound porch, complete with a hot tub, fire pit, and room to take in the tranquil surroundings. Additional highlights include luxury vinyl plank and wood flooring, central air, a security system, and access to high speed internet. Both long term and short term rentals are permitted, making this a perfect investment, vacation, or primary residence. Just minutes from Boone and area attractions, yet tucked away at over 3,000 feet elevation for cool summer breezes and serene privacy. New recent survey has been completed.
Contact an agent
Home facts
- Year built:2020
- Listing ID #:256492
- Added:176 day(s) ago
- Updated:December 19, 2025 at 05:46 PM
Rooms and interior
- Bedrooms:5
- Total bathrooms:6
- Full bathrooms:5
- Half bathrooms:1
- Living area:3,933 sq. ft.
Heating and cooling
- Cooling:Central Air
- Heating:Electric, Heat Pump
Structure and exterior
- Roof:Metal
- Year built:2020
- Building area:3,933 sq. ft.
- Lot area:1.41 Acres
Schools
- High school:Watauga
- Elementary school:Green Valley
Utilities
- Water:Private, Well
Finances and disclosures
- Price:$1,295,000
- Price per sq. ft.:$315.55
- Tax amount:$2,535
New listings near 457 Lily Of The Valley Drive
- New
 $699,900Active3 beds 3 baths3,107 sq. ft.
$699,900Active3 beds 3 baths3,107 sq. ft.3289 421 N Highway, Boone, NC 28607
MLS# 259394Listed by: BOONE REAL ESTATE - New
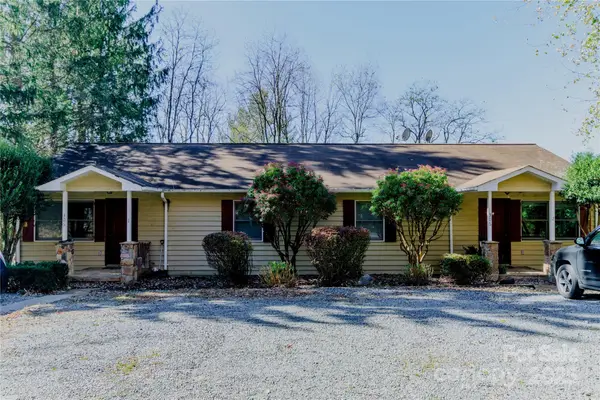 $549,000Active4 beds 4 baths1,832 sq. ft.
$549,000Active4 beds 4 baths1,832 sq. ft.306 Margot Road, Boone, NC 28607
MLS# 4330001Listed by: PAGE SAUDER - New
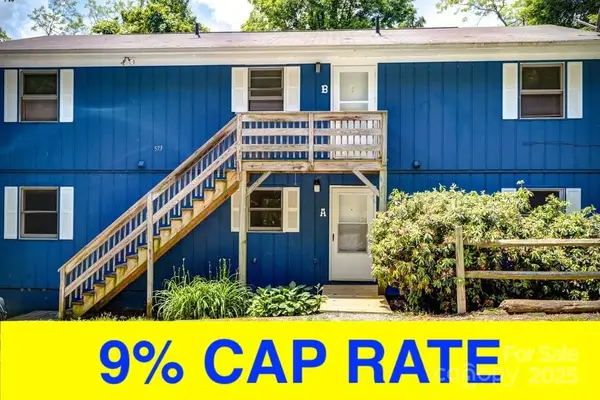 $1,390,000Active-- beds -- baths4,130 sq. ft.
$1,390,000Active-- beds -- baths4,130 sq. ft.573 & 591 Margo Road, Boone, NC 28607
MLS# 4329933Listed by: PAGE SAUDER - New
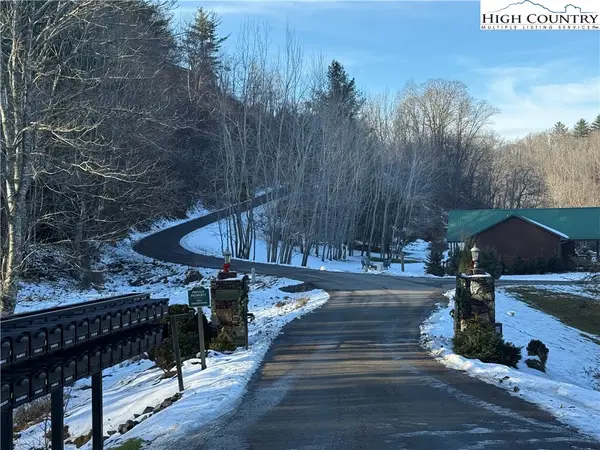 $42,000Active1.1 Acres
$42,000Active1.1 AcresTBD Waterstone Drive, Boone, NC 28607
MLS# 259348Listed by: DALTON WADE INC - New
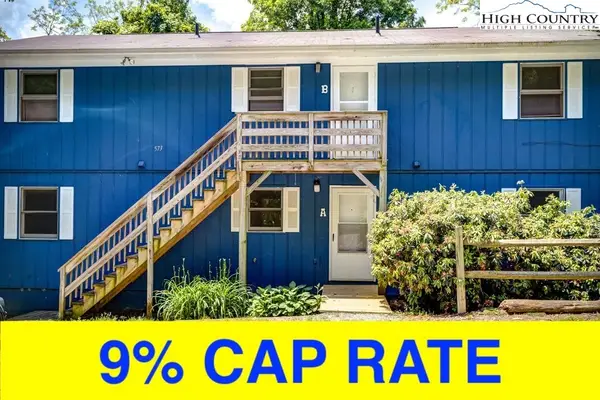 $1,390,000Active-- beds -- baths4,130 sq. ft.
$1,390,000Active-- beds -- baths4,130 sq. ft.591 & 573 Margo Road, Boone, NC 28607
MLS# 259369Listed by: PAGE SAUDER - New
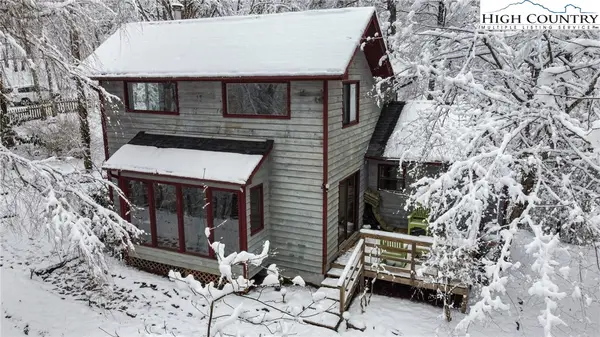 $459,900Active2 beds 1 baths1,207 sq. ft.
$459,900Active2 beds 1 baths1,207 sq. ft.1355 N Pine Run Road, Boone, NC 28607
MLS# 259172Listed by: QUINTO REALTY - New
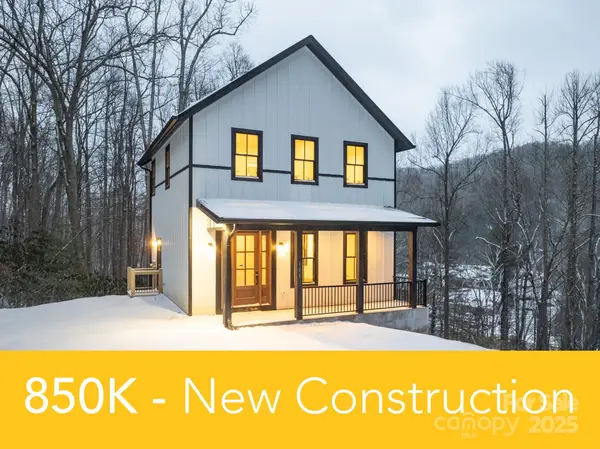 $850,000Active3 beds 3 baths2,143 sq. ft.
$850,000Active3 beds 3 baths2,143 sq. ft.131 Bryce Way, Boone, NC 28607
MLS# 4329202Listed by: DE CAMARA PROPERTIES INC - New
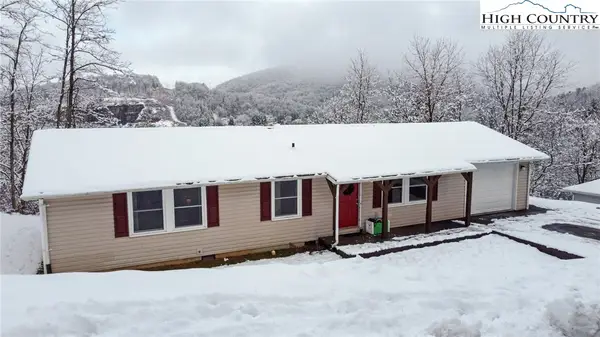 $345,000Active2 beds 2 baths1,346 sq. ft.
$345,000Active2 beds 2 baths1,346 sq. ft.500 White Laurel Lane, Boone, NC 28607
MLS# 259334Listed by: RE/MAX REALTY GROUP - New
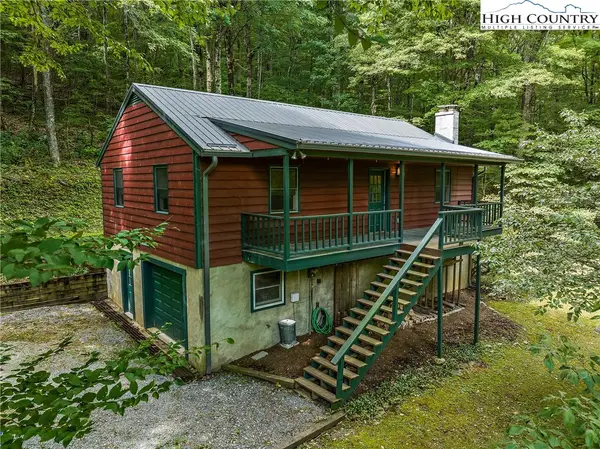 $399,000Active4 beds 2 baths2,082 sq. ft.
$399,000Active4 beds 2 baths2,082 sq. ft.178 Green Knob Mountain Road, Boone, NC 28607
MLS# 259322Listed by: HOWARD HANNA ALLEN TATE REAL ESTATE BLOWING ROCK - New
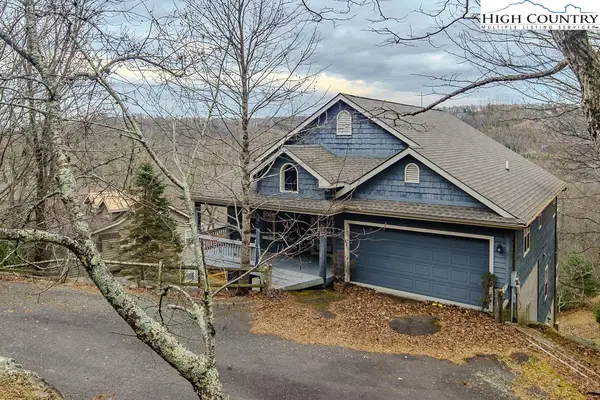 $775,000Active3 beds 4 baths2,448 sq. ft.
$775,000Active3 beds 4 baths2,448 sq. ft.1394 Grandview Drive Extension, Boone, NC 28607
MLS# 259324Listed by: BLOWING ROCK REAL ESTATE, LLC
