460 Deerfield Forest Parkway, Boone, NC 28607
Local realty services provided by:ERA Live Moore
460 Deerfield Forest Parkway,Boone, NC 28607
$569,000
- 2 Beds
- 4 Baths
- 1,930 sq. ft.
- Single family
- Active
Listed by: scott macintosh, cody hawkins
Office: howard hanna allen tate realtors boone
MLS#:258935
Source:NC_HCAR
Price summary
- Price:$569,000
- Price per sq. ft.:$266.51
- Monthly HOA dues:$100
About this home
Discover this beautiful property located in the established and picturesque neighborhood of Deerfield Forest. This home is perfect for families seeking comfort, style, and the serenity of nature. Step into a spacious family room adorned with a vaulted ceiling and a cozy gas fireplace, creating an inviting atmosphere perfect for gatherings. The open layout seamlessly flows into the dining room and kitchen, making it ideal for entertaining. The upper level boasts a primary suite featuring heated floors in the en-suite bathroom, ensuring a spa-like experience. An additional bedroom and a versatile office space offer plenty of room for work and relaxation. The lower level provides a fantastic option for a mother-in-law suite or an additional family room, complete with a separate entrance and living areas, offering privacy and convenience. Enjoy long-range views from the back deck, perfect for morning coffee or evening gatherings. The seller has thoughtfully cleared the back of the lot for an added swing, making it a delightful play area for children. The attached garage is perfect for convenient parking. This charming home in Deerfield Forest is a rare find that combines modern living with serene surroundings. Don't miss your chance to make it yours!
Contact an agent
Home facts
- Year built:1995
- Listing ID #:258935
- Added:40 day(s) ago
- Updated:December 17, 2025 at 08:04 PM
Rooms and interior
- Bedrooms:2
- Total bathrooms:4
- Full bathrooms:3
- Half bathrooms:1
- Living area:1,930 sq. ft.
Heating and cooling
- Cooling:Central Air
- Heating:Electric, Forced Air, Heat Pump, Propane
Structure and exterior
- Roof:Metal
- Year built:1995
- Building area:1,930 sq. ft.
- Lot area:0.64 Acres
Schools
- High school:Watauga
- Elementary school:Parkway
Finances and disclosures
- Price:$569,000
- Price per sq. ft.:$266.51
- Tax amount:$1,605
New listings near 460 Deerfield Forest Parkway
- New
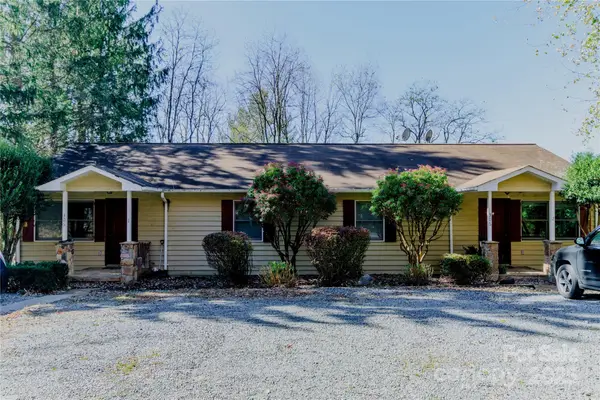 $549,000Active4 beds 4 baths1,832 sq. ft.
$549,000Active4 beds 4 baths1,832 sq. ft.306 Margot Road, Boone, NC 28607
MLS# 4330001Listed by: PAGE SAUDER - New
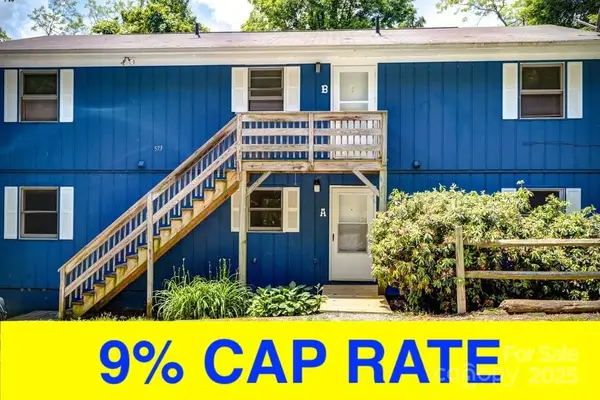 $1,390,000Active-- beds -- baths4,130 sq. ft.
$1,390,000Active-- beds -- baths4,130 sq. ft.573 & 591 Margo Road, Boone, NC 28607
MLS# 4329933Listed by: PAGE SAUDER - New
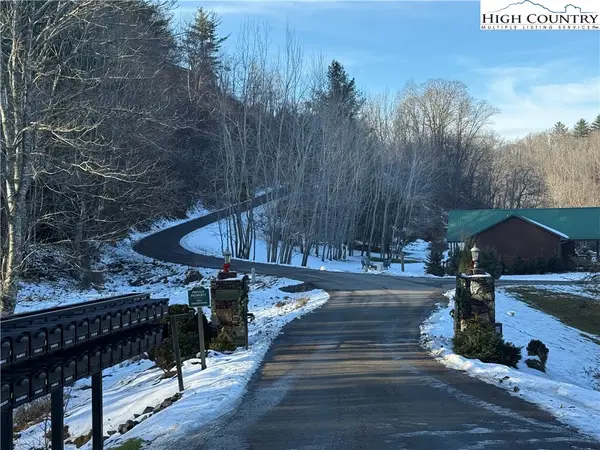 $42,000Active1.1 Acres
$42,000Active1.1 AcresTBD Waterstone Drive, Boone, NC 28607
MLS# 259348Listed by: DALTON WADE INC - New
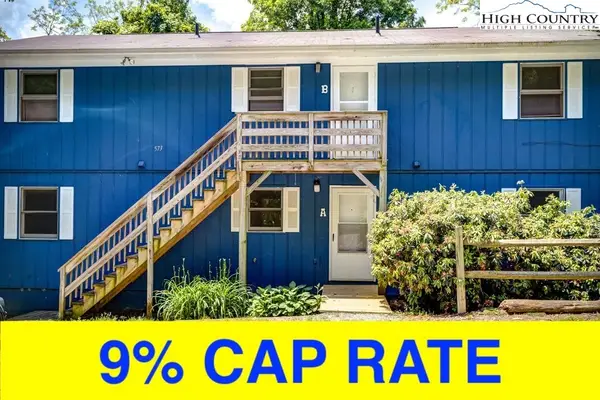 $1,390,000Active-- beds -- baths4,130 sq. ft.
$1,390,000Active-- beds -- baths4,130 sq. ft.591 & 573 Margo Road, Boone, NC 28607
MLS# 259369Listed by: PAGE SAUDER - New
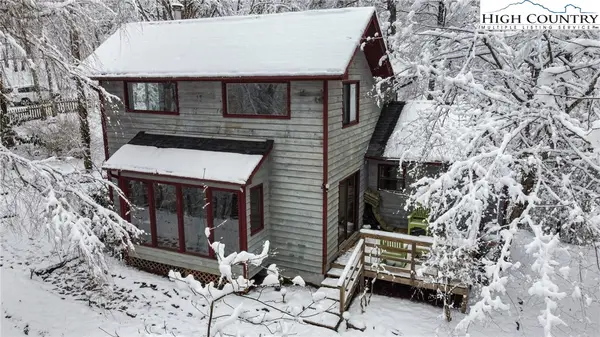 $459,900Active2 beds 1 baths1,207 sq. ft.
$459,900Active2 beds 1 baths1,207 sq. ft.1355 N Pine Run Road, Boone, NC 28607
MLS# 259172Listed by: QUINTO REALTY - New
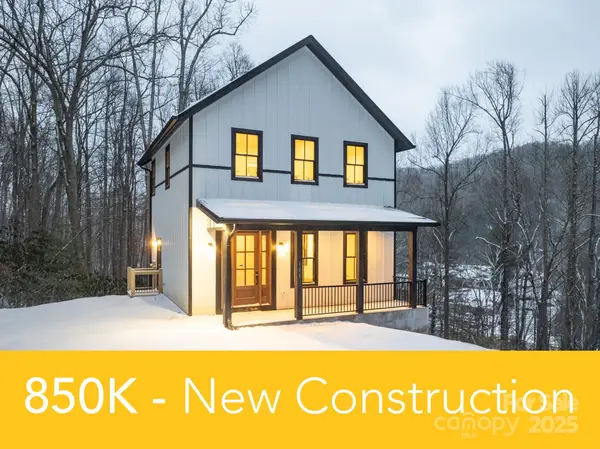 $850,000Active3 beds 3 baths2,143 sq. ft.
$850,000Active3 beds 3 baths2,143 sq. ft.131 Bryce Way, Boone, NC 28607
MLS# 4329202Listed by: DE CAMARA PROPERTIES INC - New
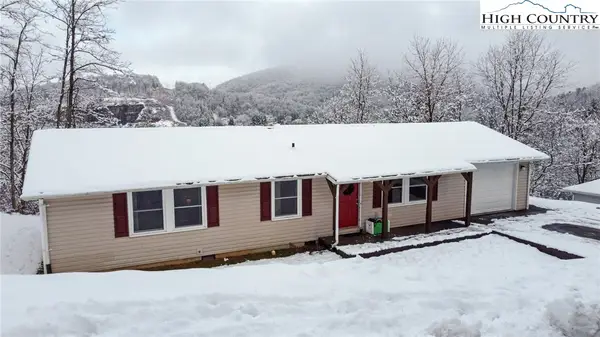 $345,000Active2 beds 2 baths1,346 sq. ft.
$345,000Active2 beds 2 baths1,346 sq. ft.500 White Laurel Lane, Boone, NC 28607
MLS# 259334Listed by: RE/MAX REALTY GROUP - New
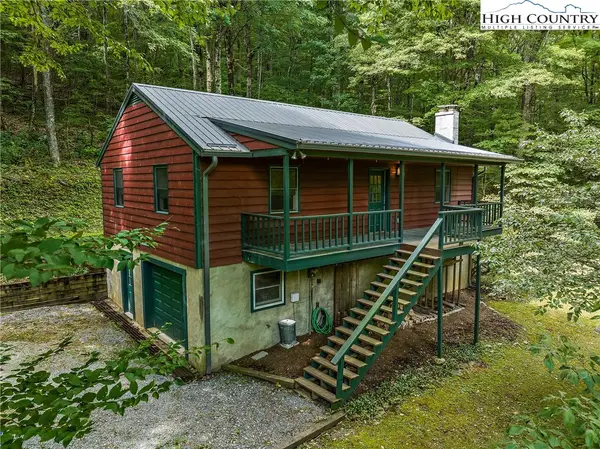 $399,000Active4 beds 2 baths2,082 sq. ft.
$399,000Active4 beds 2 baths2,082 sq. ft.178 Green Knob Mountain Road, Boone, NC 28607
MLS# 259322Listed by: HOWARD HANNA ALLEN TATE REAL ESTATE BLOWING ROCK - New
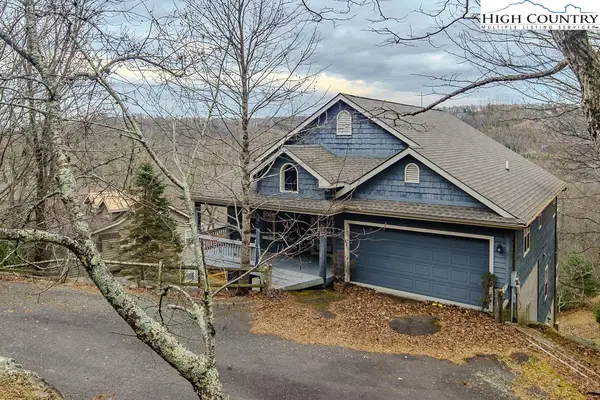 $775,000Active3 beds 4 baths2,448 sq. ft.
$775,000Active3 beds 4 baths2,448 sq. ft.1394 Grandview Drive Extension, Boone, NC 28607
MLS# 259324Listed by: BLOWING ROCK REAL ESTATE, LLC - New
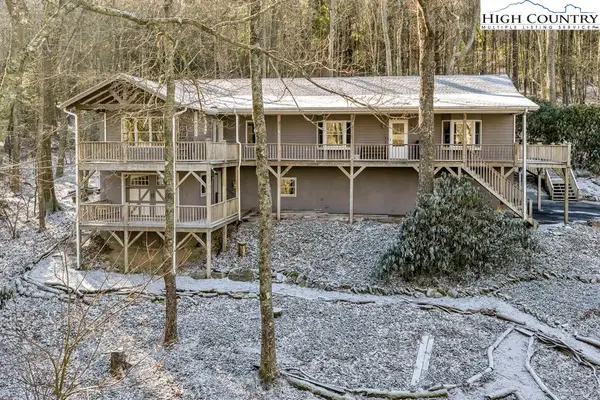 $749,000Active3 beds 3 baths2,714 sq. ft.
$749,000Active3 beds 3 baths2,714 sq. ft.472 Virgils Lane, Boone, NC 28607
MLS# 259158Listed by: STACIE PINEDA REAL ESTATE GROUP
