468 Twin Rivers Drive, Boone, NC 28607
Local realty services provided by:ERA Live Moore
Listed by: bobbie jo mccachren, jonathan mccachren
Office: keller williams high country
MLS#:255578
Source:NC_HCAR
Price summary
- Price:$1,289,900
- Price per sq. ft.:$310.3
- Monthly HOA dues:$183.33
About this home
Exquisitely designed mountain home nestled within picturesque Twin Rivers, a beautiful fly fishing and hiking community. This stunning home showcases exceptional craftsmanship and is situated on a meticulously landscaped, low maintenance yard, offering both beauty and convenience. Located centrally in Foscoe along the serene Watauga River and Boone Fork Creek, with direct access to scenic hiking trails leading to Julian Price Memorial Park, all just 15 minutes from the best attractions and amenities of the High Country. From the moment you step inside, you'll be captivated by the stunning woodwork and attention to detail that define this architectural delight of a home. The inviting, floor to ceiling stacked stone fireplace sets a warm, cozy tone, inviting you to stay inside for relaxing evenings by the fire. Elegant coffered ceilings in both the dining room and primary suite elevate the living space, blending comfort and luxury seamlessly. The spacious main level features a chef’s dream of a kitchen with abundant custom cabinetry plus a butler’s pantry, for additional storage and hosting in style. The generous primary suite includes a spacious study and a large en suite with walk-in tiled shower, and an indulgent jet tub—wired for a TV and featuring a built-in gas log fireplace for unwinding in total serenity. Step outside to the enchanting screened porch, where you can enjoy the gentle sounds of a babbling brook and waterfall feature, an idyllic sanctuary with a gas log fireplace to ensure this space is welcoming in every season. Upstairs, you'll discover two large bedrooms, each with renovated en-suite bathrooms with walk-in tiled showers. Above the oversized two car garage, the versatile media room has a projector system for entertaining plus a hidden Murphy bed offers additional guest accommodations when needed. Designed with convenience and accessibility in mind, the home offers easy, single level entry and even beautiful wheelchair ramps for those with mobility challenges. This home must be seen to truly appreciate its timeless elegance and impeccable features. Don’t miss this rare opportunity to own a true treasure in the heart of the High Country.
Contact an agent
Home facts
- Year built:2008
- Listing ID #:255578
- Added:131 day(s) ago
- Updated:December 17, 2025 at 08:04 PM
Rooms and interior
- Bedrooms:3
- Total bathrooms:5
- Full bathrooms:4
- Half bathrooms:1
- Living area:4,157 sq. ft.
Heating and cooling
- Cooling:Heat Pump
- Heating:Electric, Forced Air, Heat Pump, Propane
Structure and exterior
- Roof:Asphalt, Shingle
- Year built:2008
- Building area:4,157 sq. ft.
- Lot area:1.45 Acres
Schools
- High school:Watauga
- Elementary school:Valle Crucis
Utilities
- Water:Private, Well
Finances and disclosures
- Price:$1,289,900
- Price per sq. ft.:$310.3
- Tax amount:$3,046
New listings near 468 Twin Rivers Drive
- New
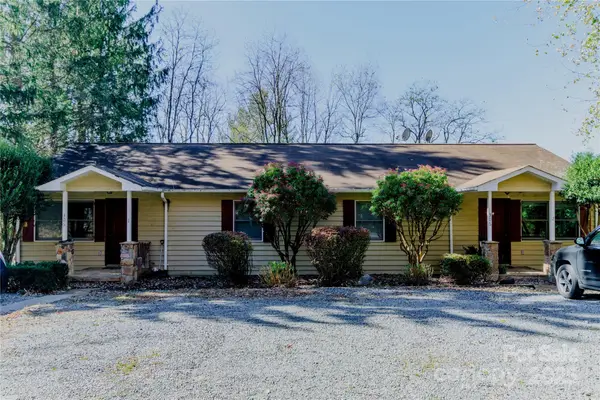 $549,000Active4 beds 4 baths1,832 sq. ft.
$549,000Active4 beds 4 baths1,832 sq. ft.306 Margot Road, Boone, NC 28607
MLS# 4330001Listed by: PAGE SAUDER - New
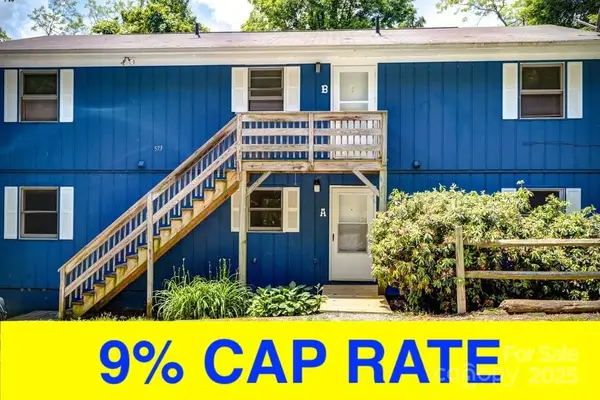 $1,390,000Active-- beds -- baths4,130 sq. ft.
$1,390,000Active-- beds -- baths4,130 sq. ft.573 & 591 Margo Road, Boone, NC 28607
MLS# 4329933Listed by: PAGE SAUDER - New
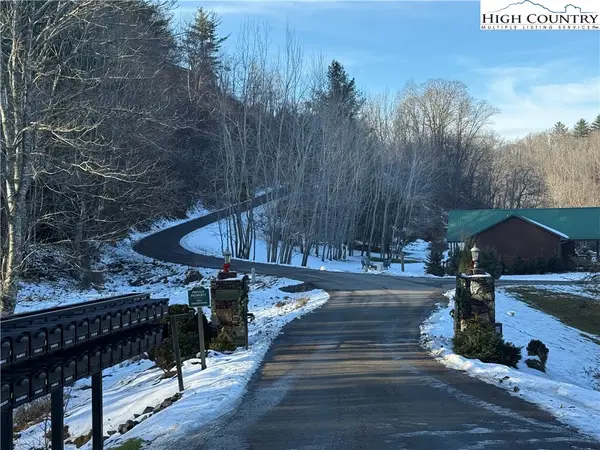 $42,000Active1.1 Acres
$42,000Active1.1 AcresTBD Waterstone Drive, Boone, NC 28607
MLS# 259348Listed by: DALTON WADE INC - New
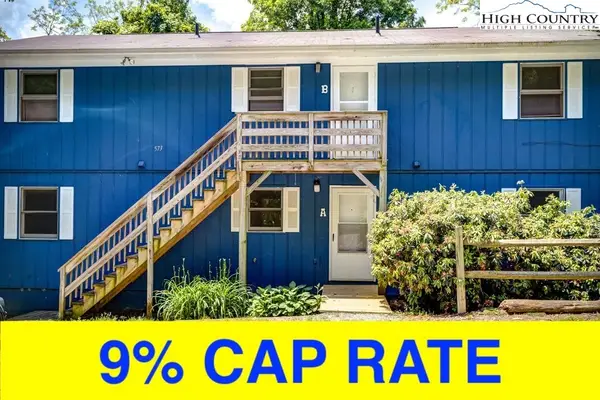 $1,390,000Active-- beds -- baths4,130 sq. ft.
$1,390,000Active-- beds -- baths4,130 sq. ft.591 & 573 Margo Road, Boone, NC 28607
MLS# 259369Listed by: PAGE SAUDER - New
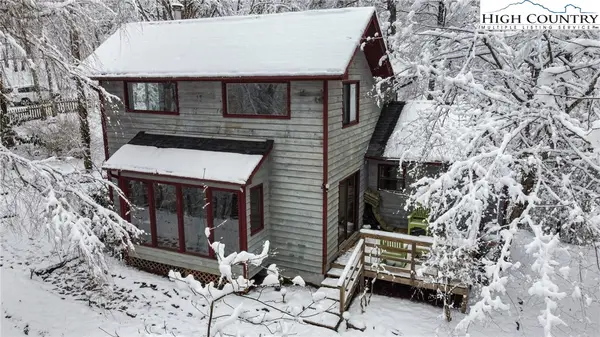 $459,900Active2 beds 1 baths1,207 sq. ft.
$459,900Active2 beds 1 baths1,207 sq. ft.1355 N Pine Run Road, Boone, NC 28607
MLS# 259172Listed by: QUINTO REALTY - New
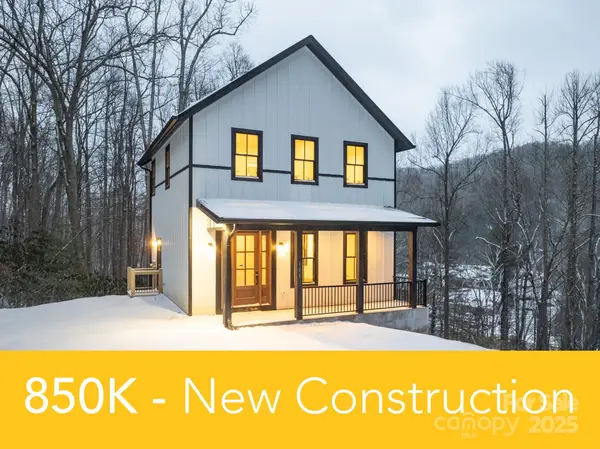 $850,000Active3 beds 3 baths2,143 sq. ft.
$850,000Active3 beds 3 baths2,143 sq. ft.131 Bryce Way, Boone, NC 28607
MLS# 4329202Listed by: DE CAMARA PROPERTIES INC - New
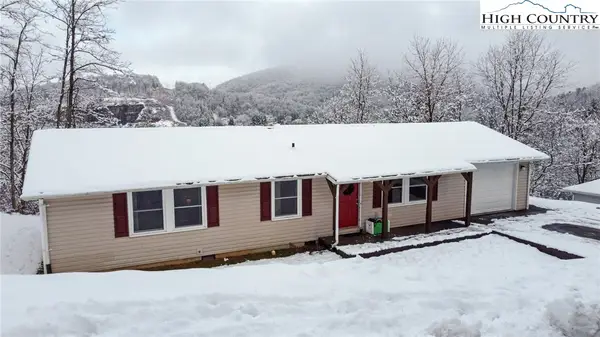 $345,000Active2 beds 2 baths1,346 sq. ft.
$345,000Active2 beds 2 baths1,346 sq. ft.500 White Laurel Lane, Boone, NC 28607
MLS# 259334Listed by: RE/MAX REALTY GROUP - New
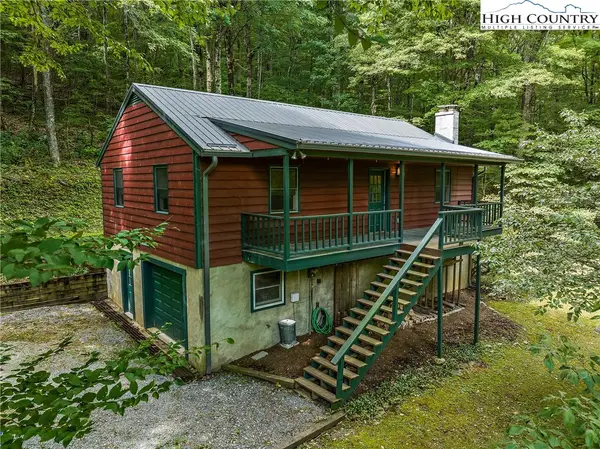 $399,000Active4 beds 2 baths2,082 sq. ft.
$399,000Active4 beds 2 baths2,082 sq. ft.178 Green Knob Mountain Road, Boone, NC 28607
MLS# 259322Listed by: HOWARD HANNA ALLEN TATE REAL ESTATE BLOWING ROCK - New
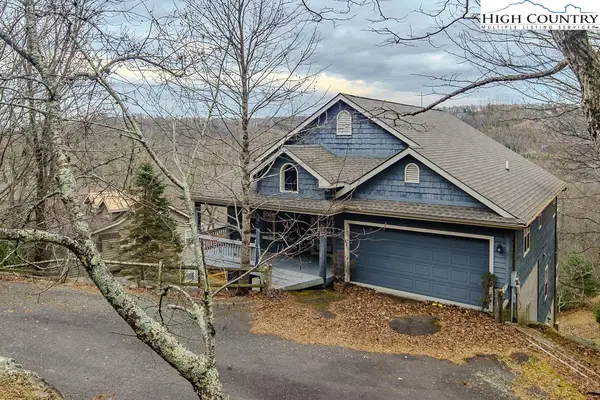 $775,000Active3 beds 4 baths2,448 sq. ft.
$775,000Active3 beds 4 baths2,448 sq. ft.1394 Grandview Drive Extension, Boone, NC 28607
MLS# 259324Listed by: BLOWING ROCK REAL ESTATE, LLC - New
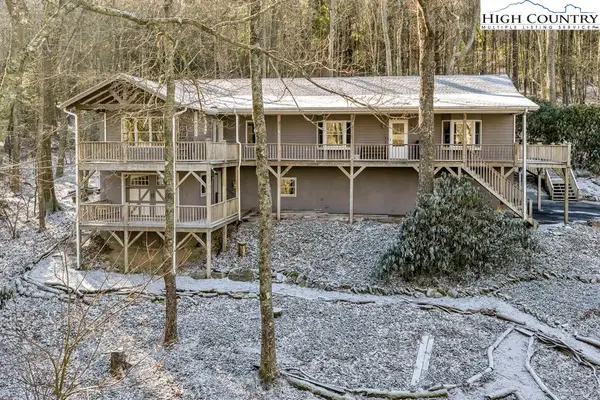 $749,000Active3 beds 3 baths2,714 sq. ft.
$749,000Active3 beds 3 baths2,714 sq. ft.472 Virgils Lane, Boone, NC 28607
MLS# 259158Listed by: STACIE PINEDA REAL ESTATE GROUP
