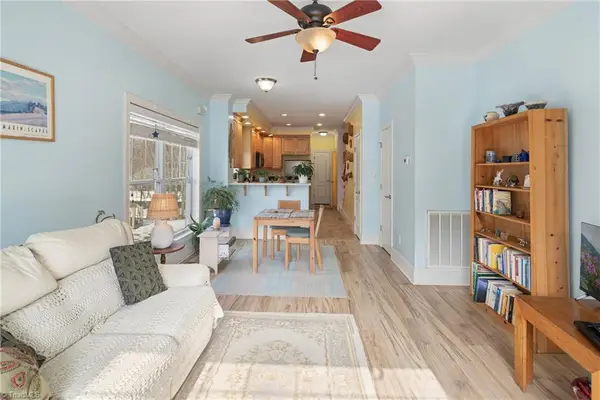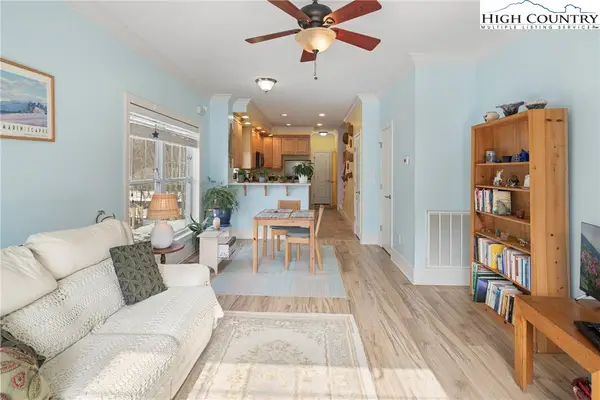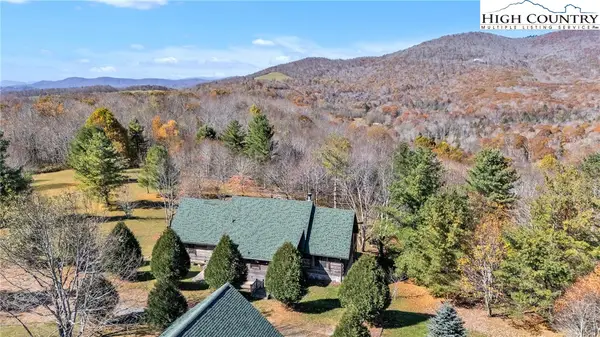490 Laurelwood Lane, Boone, NC 28607
Local realty services provided by:ERA Live Moore
490 Laurelwood Lane,Boone, NC 28607
$349,900
- 2 Beds
- 2 Baths
- 804 sq. ft.
- Single family
- Active
Listed by: joel farthing
Office: boone real estate
MLS#:258221
Source:NC_HCAR
Price summary
- Price:$349,900
- Price per sq. ft.:$435.2
- Monthly HOA dues:$75
About this home
Here is your opportunity to own a gorgeous BRAND NEW home in Boone! Footers are poured and construction is ready to commence so act now to have some input into the colors and finishes that you desire. Home will have 2 bedrooms designed for queen beds, 2 full baths, spacious living area with vaulted ceilings, and a cozy fireplace! Photos are of a similar home recently completed by the same builder. Large beautiful decks will add to the outdoor living space and functionality of the home tucked into a peaceful wooded setting just minutes from all of the amenities and adventures of Boone and the surrounding area. Plans include LVP flooring, metal roof, black or stainless appliances, butcher block or granite counters, and an electric heat pump for heat and AC. Some options can be discussed early on and altered to your liking for a potential upcharge. Located in the serene Laurelwood subdivision which prohibits rentals to protect the peaceful aura of the neighborhood. Don't delay, have your agent reach out today and we will get you all of the information that you need to call this new home yours and begin enjoying affordable NEW construction by next year!
Contact an agent
Home facts
- Year built:2026
- Listing ID #:258221
- Added:140 day(s) ago
- Updated:February 10, 2026 at 04:34 PM
Rooms and interior
- Bedrooms:2
- Total bathrooms:2
- Full bathrooms:2
- Living area:804 sq. ft.
Heating and cooling
- Cooling:Central Air, Heat Pump
- Heating:Electric, Fireplaces, Heat Pump
Structure and exterior
- Roof:Metal
- Year built:2026
- Building area:804 sq. ft.
- Lot area:0.3 Acres
Schools
- High school:Watauga
- Elementary school:Parkway
Utilities
- Sewer:Septic Available, Septic Tank, Shared Septic
Finances and disclosures
- Price:$349,900
- Price per sq. ft.:$435.2
- Tax amount:$414
New listings near 490 Laurelwood Lane
- New
 $335,000Active2 beds 2 baths1,288 sq. ft.
$335,000Active2 beds 2 baths1,288 sq. ft.176 Parkway Ridge, Boone, NC 28607
MLS# 259898Listed by: KELLER WILLIAMS HIGH COUNTRY - New
 $325,000Active2 beds 2 baths
$325,000Active2 beds 2 baths135 Stratford Lane, Boone, NC 28607
MLS# 1208771Listed by: GATEWOOD GROUP REAL ESTATE - New
 $325,000Active2 beds 2 baths1,240 sq. ft.
$325,000Active2 beds 2 baths1,240 sq. ft.135 Stratford Lane, Boone, NC 28607
MLS# 259920Listed by: GATEWOOD GROUP REAL ESTATE - New
 $640,000Active3 beds 3 baths2,204 sq. ft.
$640,000Active3 beds 3 baths2,204 sq. ft.835 Grady Winkler Road, Boone, NC 28607
MLS# 259889Listed by: PREMIER SOTHEBY'S INT'L REALTY - New
 $665,000Active4 beds 3 baths2,488 sq. ft.
$665,000Active4 beds 3 baths2,488 sq. ft.156 Tenessia's Way, Boone, NC 28607
MLS# 259746Listed by: BAXTER MOUNTAIN PROPERTIES - New
 $269,900Active2 beds 1 baths660 sq. ft.
$269,900Active2 beds 1 baths660 sq. ft.286 Faculty Street #201, Boone, NC 28607
MLS# 259927Listed by: GRAY BUCKNER REAL ESTATE LLC  $1,690,000Active5 beds 5 baths3,226 sq. ft.
$1,690,000Active5 beds 5 baths3,226 sq. ft.525 School House Road, Boone, NC 28607
MLS# 258792Listed by: ZEMA REALTY GROUP, LLC $390,000Active2 beds 1 baths1,185 sq. ft.
$390,000Active2 beds 1 baths1,185 sq. ft.229 Old Bristol Road, Boone, NC 28607
MLS# 259867Listed by: PREFERRED MOUNTAIN REAL ESTATE $349,000Active0.3 Acres
$349,000Active0.3 AcresTBD Highway 421 South, Boone, NC 28607
MLS# 259770Listed by: BLUE RIDGE REALTY & INV. BLOWING ROCK $275,000Active2.77 Acres
$275,000Active2.77 AcresLot 318 Tonawanda Trail, Boone, NC 28607
MLS# 259797Listed by: DE CAMARA PROPERTIES

