496 Laurelwood Lane, Boone, NC 28607
Local realty services provided by:ERA Live Moore
496 Laurelwood Lane,Boone, NC 28607
$179,900
- 2 Beds
- 1 Baths
- 798 sq. ft.
- Single family
- Active
Listed by: susan stelling
Office: exp realty llc.
MLS#:258216
Source:NC_HCAR
Price summary
- Price:$179,900
- Price per sq. ft.:$225.44
- Monthly HOA dues:$75
About this home
Welcome to easy mountain living in the quiet and desirable Laurelwood Community. This charming 2-bedroom, 1-bath home offers an ideal blend of simplicity and comfort—all on one level for low-maintenance living. Step into a spacious layout with a screened-in porch, great for soaking in the vibrant fall colors and crisp mountain air, all in peaceful seclusion. Outside, enjoy the tranquil backyard, designed for relaxation with minimal upkeep, and a brand new water heater was recently installed. A second porch invites morning coffee or evening unwinding. The covered carport and powered workshop/shed provide valuable storage or a space for weekend projects. Located just 10 minutes from Boone via Hwy 421, this home offers the best of both worlds: close enough to town for daily convenience, yet tucked away in a peaceful mountain setting. Whether downsizing, buying your first home, or seeking a weekend retreat, this cozy property delivers a clean, manageable space with all the essentials in a friendly, scenic community.
Contact an agent
Home facts
- Year built:1985
- Listing ID #:258216
- Added:419 day(s) ago
- Updated:December 17, 2025 at 08:04 PM
Rooms and interior
- Bedrooms:2
- Total bathrooms:1
- Full bathrooms:1
- Living area:798 sq. ft.
Heating and cooling
- Cooling:Wall Window Units
- Heating:Electric, Forced Air
Structure and exterior
- Roof:Asphalt, Shingle
- Year built:1985
- Building area:798 sq. ft.
- Lot area:0.33 Acres
Schools
- High school:Watauga
- Elementary school:Parkway
Utilities
- Sewer:Shared Septic
Finances and disclosures
- Price:$179,900
- Price per sq. ft.:$225.44
- Tax amount:$379
New listings near 496 Laurelwood Lane
- New
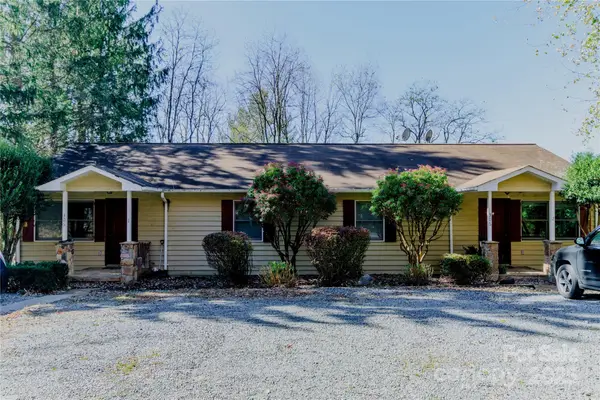 $549,000Active4 beds 4 baths1,832 sq. ft.
$549,000Active4 beds 4 baths1,832 sq. ft.306 Margot Road, Boone, NC 28607
MLS# 4330001Listed by: PAGE SAUDER - New
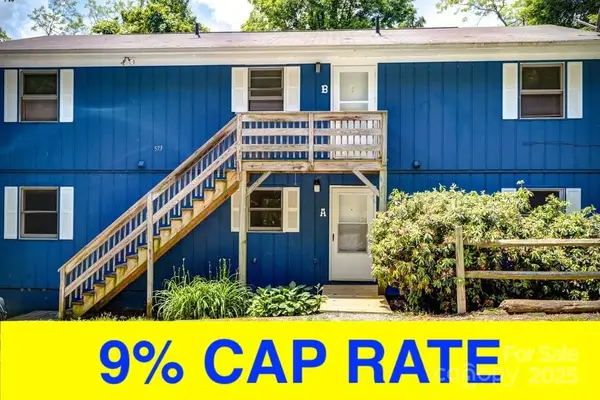 $1,390,000Active-- beds -- baths4,130 sq. ft.
$1,390,000Active-- beds -- baths4,130 sq. ft.573 & 591 Margo Road, Boone, NC 28607
MLS# 4329933Listed by: PAGE SAUDER - New
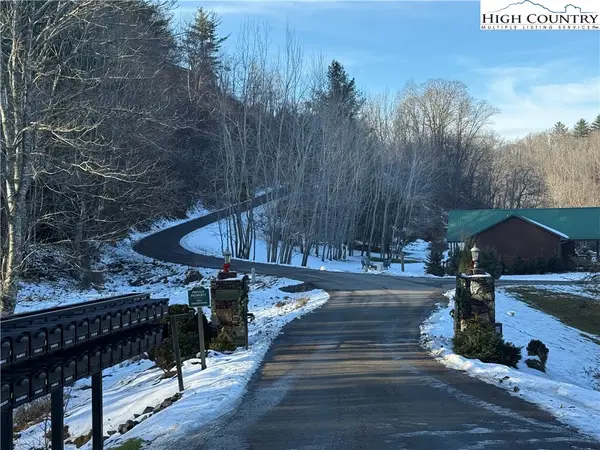 $42,000Active1.1 Acres
$42,000Active1.1 AcresTBD Waterstone Drive, Boone, NC 28607
MLS# 259348Listed by: DALTON WADE INC - New
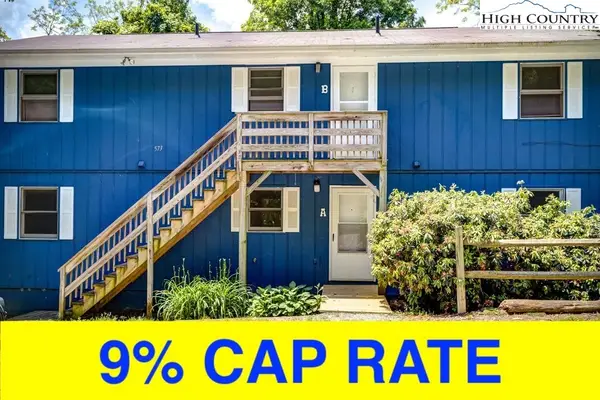 $1,390,000Active-- beds -- baths4,130 sq. ft.
$1,390,000Active-- beds -- baths4,130 sq. ft.591 & 573 Margo Road, Boone, NC 28607
MLS# 259369Listed by: PAGE SAUDER - New
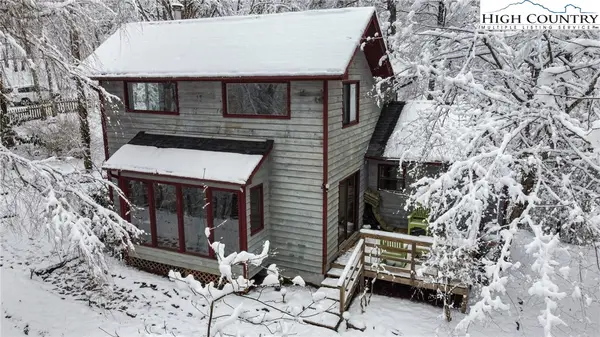 $459,900Active2 beds 1 baths1,207 sq. ft.
$459,900Active2 beds 1 baths1,207 sq. ft.1355 N Pine Run Road, Boone, NC 28607
MLS# 259172Listed by: QUINTO REALTY - New
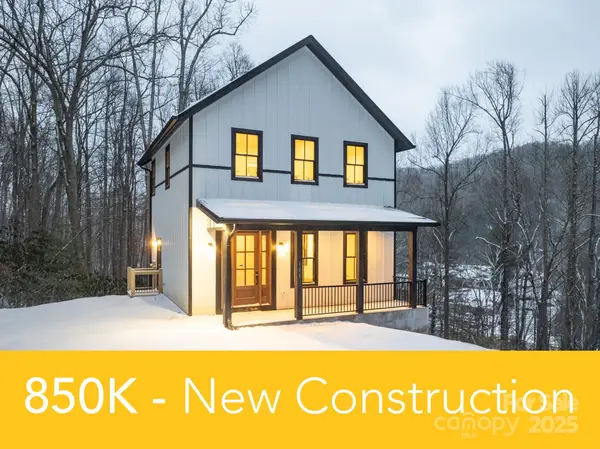 $850,000Active3 beds 3 baths2,143 sq. ft.
$850,000Active3 beds 3 baths2,143 sq. ft.131 Bryce Way, Boone, NC 28607
MLS# 4329202Listed by: DE CAMARA PROPERTIES INC - New
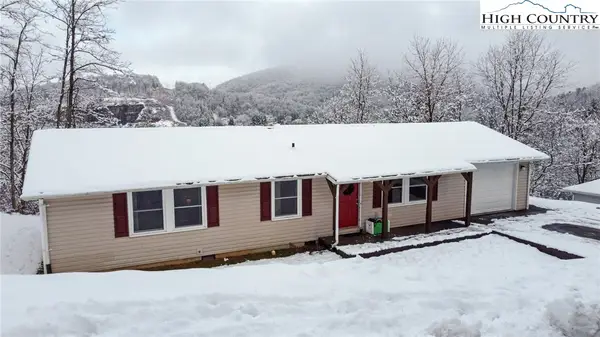 $345,000Active2 beds 2 baths1,346 sq. ft.
$345,000Active2 beds 2 baths1,346 sq. ft.500 White Laurel Lane, Boone, NC 28607
MLS# 259334Listed by: RE/MAX REALTY GROUP - New
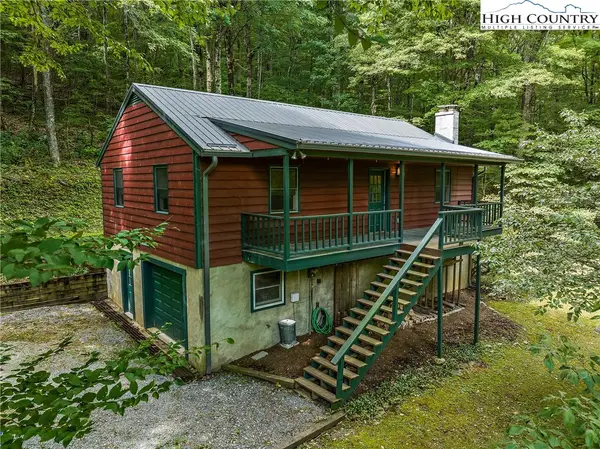 $399,000Active4 beds 2 baths2,082 sq. ft.
$399,000Active4 beds 2 baths2,082 sq. ft.178 Green Knob Mountain Road, Boone, NC 28607
MLS# 259322Listed by: HOWARD HANNA ALLEN TATE REAL ESTATE BLOWING ROCK - New
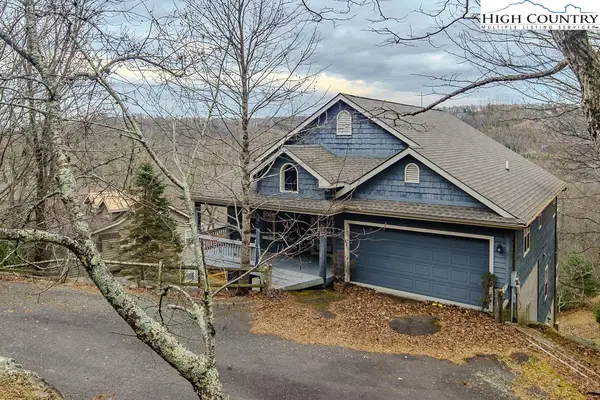 $775,000Active3 beds 4 baths2,448 sq. ft.
$775,000Active3 beds 4 baths2,448 sq. ft.1394 Grandview Drive Extension, Boone, NC 28607
MLS# 259324Listed by: BLOWING ROCK REAL ESTATE, LLC - New
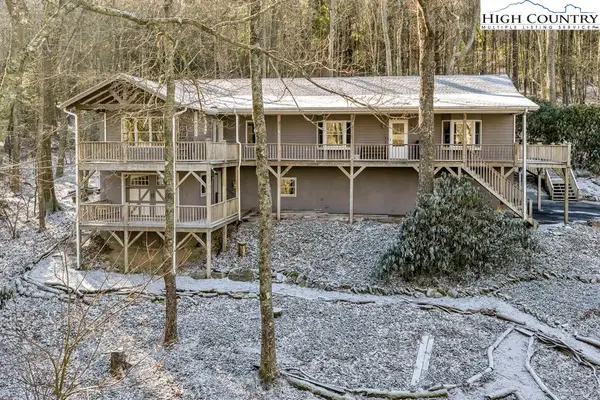 $749,000Active3 beds 3 baths2,714 sq. ft.
$749,000Active3 beds 3 baths2,714 sq. ft.472 Virgils Lane, Boone, NC 28607
MLS# 259158Listed by: STACIE PINEDA REAL ESTATE GROUP
