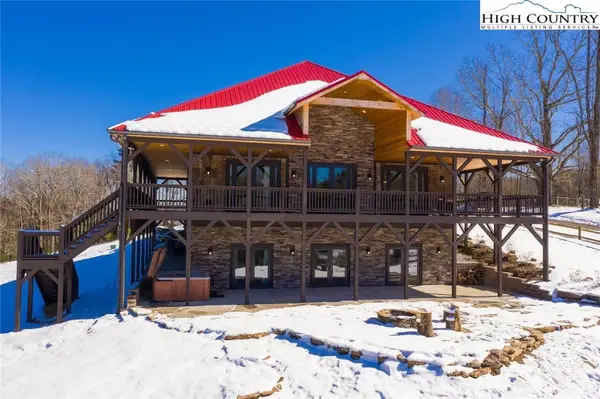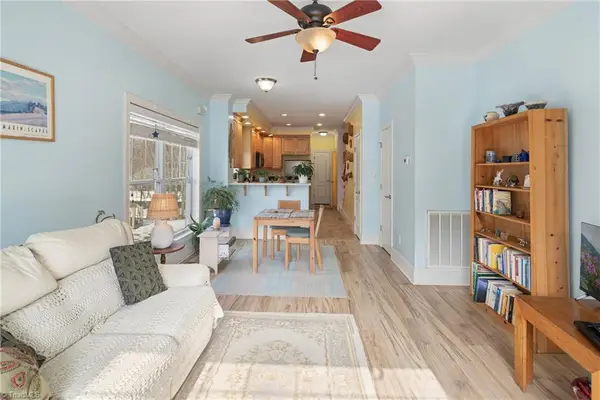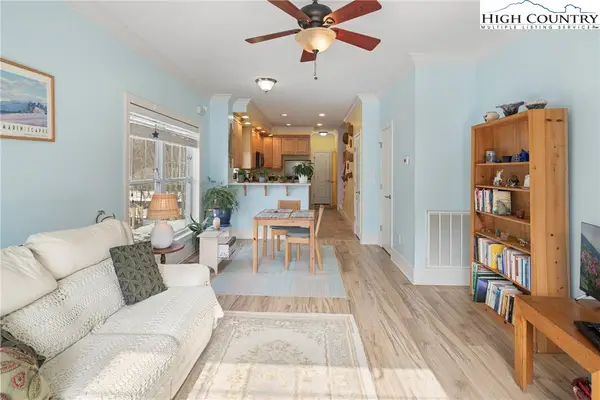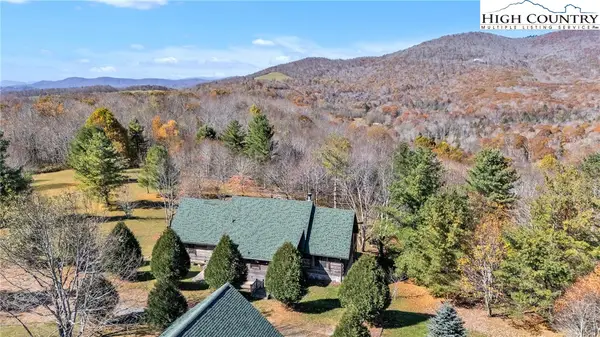5033 Junaluska Road, Boone, NC 28607
Local realty services provided by:ERA Live Moore
5033 Junaluska Road,Boone, NC 28607
$475,000
- 4 Beds
- 5 Baths
- 2,431 sq. ft.
- Single family
- Active
Listed by: helen phillips
Office: coe realty
MLS#:257031
Source:NC_HCAR
Price summary
- Price:$475,000
- Price per sq. ft.:$160.69
About this home
A quick 10 minutes drive from Earthfare brings you to 5033 Junaluska Road. Leave the convenient amenities and busyness of Boone behind to arrive at this home set at 4200 feet elevation for a cool summer spot to relax in nature's peaceful quiet. This long cherished home and yard offer many amenities to enjoy the large outdoor grassy space -- a fenced in dog trot, a unique and charming former goat barn/playhouse, sturdy cages for chickens, established vegetable beds, a tool shed, a small pond, a gazebo and endless varieties of shrubs, ferns, flowering plants, and large shade trees. Step inside the lower level front door to a sunroom, then beyond to a large tiled foyer. The lower level offers a spacious family room, currently used as an art studio, plus cozy sitting area with wood heat stove, a gas range and kitchen sink. Along the hall leading to the downstairs primary bedroom are a half bath and laundry room. The lower level primary bedroom looks out through the sunroom to the wooded front yard. A sitting room and full bath complete the ensuite. Walk upstairs to a hall with half bath that leads to three bedrooms, one currently used as an office. One of the bedrooms is primary with an ensuite full bath. There's something magical about sitting in the living room. Whether it's the vaulted wood tongue-and-groove ceiling or the large windows displaying the lovely outdoors and streaming light in or the wood flooring or the free-standing wood stove or something else, one instantly feels at peace. The living room opens to a spacious kitchen and dining area. Here, too, huge windows abundantly stream light in, filling the entire space up to the vaulted ceiling. Step outside the kitchen to the large wood deck, then on to the gazebo, inviting days of al fresco dining in the cool sylvan woods surrounding the property. Is there a mountain view? Peek through the trees and vegetation in front of the home and you'll see that with clearing, a view is possible. With a total of 2956 square feet under room, the home offers two living spaces to gather together yet also nooks and crannies for quiet solitude. The paved driveway accommodates multiple cars.
Contact an agent
Home facts
- Year built:1986
- Listing ID #:257031
- Added:206 day(s) ago
- Updated:February 14, 2026 at 06:57 PM
Rooms and interior
- Bedrooms:4
- Total bathrooms:5
- Full bathrooms:3
- Half bathrooms:2
- Living area:2,431 sq. ft.
Heating and cooling
- Heating:Baseboard, Electric, Forced Air, Heat - Wood Stove, Propane, Space Heater
Structure and exterior
- Roof:Asphalt, Shingle
- Year built:1986
- Building area:2,431 sq. ft.
- Lot area:0.75 Acres
Schools
- High school:Watauga
- Elementary school:Green Valley
Utilities
- Sewer:Private Sewer, Septic Available, Septic Tank
Finances and disclosures
- Price:$475,000
- Price per sq. ft.:$160.69
- Tax amount:$635
New listings near 5033 Junaluska Road
- New
 $1,250,000Active5 beds 6 baths3,933 sq. ft.
$1,250,000Active5 beds 6 baths3,933 sq. ft.457 Lily Of The Valley Drive, Boone, NC 28607
MLS# 259960Listed by: BLUE RIDGE REALTY & INV. BLOWING ROCK - New
 $335,000Active2 beds 2 baths1,288 sq. ft.
$335,000Active2 beds 2 baths1,288 sq. ft.176 Parkway Ridge, Boone, NC 28607
MLS# 259898Listed by: KELLER WILLIAMS HIGH COUNTRY - New
 $325,000Active2 beds 2 baths
$325,000Active2 beds 2 baths135 Stratford Lane, Boone, NC 28607
MLS# 1208771Listed by: GATEWOOD GROUP REAL ESTATE - New
 $325,000Active2 beds 2 baths1,240 sq. ft.
$325,000Active2 beds 2 baths1,240 sq. ft.135 Stratford Lane, Boone, NC 28607
MLS# 259920Listed by: GATEWOOD GROUP REAL ESTATE - New
 $640,000Active3 beds 3 baths2,204 sq. ft.
$640,000Active3 beds 3 baths2,204 sq. ft.835 Grady Winkler Road, Boone, NC 28607
MLS# 259889Listed by: PREMIER SOTHEBY'S INT'L REALTY - New
 $665,000Active4 beds 3 baths2,488 sq. ft.
$665,000Active4 beds 3 baths2,488 sq. ft.156 Tenessia's Way, Boone, NC 28607
MLS# 259746Listed by: BAXTER MOUNTAIN PROPERTIES - New
 $269,900Active2 beds 1 baths660 sq. ft.
$269,900Active2 beds 1 baths660 sq. ft.286 Faculty Street #201, Boone, NC 28607
MLS# 259927Listed by: GRAY BUCKNER REAL ESTATE LLC  $1,690,000Active5 beds 5 baths3,226 sq. ft.
$1,690,000Active5 beds 5 baths3,226 sq. ft.525 School House Road, Boone, NC 28607
MLS# 258792Listed by: ZEMA REALTY GROUP, LLC $390,000Active2 beds 1 baths1,185 sq. ft.
$390,000Active2 beds 1 baths1,185 sq. ft.229 Old Bristol Road, Boone, NC 28607
MLS# 259867Listed by: PREFERRED MOUNTAIN REAL ESTATE $349,000Active0.3 Acres
$349,000Active0.3 AcresTBD Highway 421 South, Boone, NC 28607
MLS# 259770Listed by: BLUE RIDGE REALTY & INV. BLOWING ROCK

