530 Howard's Knob Road, Boone, NC 28607
Local realty services provided by:ERA Live Moore
530 Howard's Knob Road,Boone, NC 28607
$3,000,000
- 3 Beds
- 4 Baths
- 4,464 sq. ft.
- Single family
- Active
Listed by: brandi hurley
Office: regency properties
MLS#:252305
Source:NC_HCAR
Price summary
- Price:$3,000,000
- Price per sq. ft.:$573.94
About this home
Experience the ultimate in mountain living with this one-of-a-kind property perched atop Howard's Knob, offering breathtaking long-range mountain views, while also overlooking downtown Boone. This custom-built home features spacious rooms throughout, with the main level showcasing an inviting open floor plan. Great room highlights a massive stone fireplace, floor-to-ceiling windows, as well as French doors that open to an expansive stone patio, perfect for soaking in the stunning vistas. Main level also offers a well-appointed kitchen, formal dining room, half-bath, and an impressive master suite. The large master suite is a serene retreat, complete with a rock accent wall, French doors leading to stone patio, and a luxurious master bath featuring separate vanities, a rock shower, and two walk-in closets. The interior boasts vaulted ceilings, arched windows, framed beams, and wide plank hardwood floors, exuding character at every turn. Upstairs, an open den/loft area provides additional living space while showcasing the spectacular mountain views. Each impressive wing offers its own suite, expansive bedroom complete with seating area, full bath, and four closets, ensuring privacy and comfort for family and guests. Adjoining Howard's Knob Park enhances the desirability of this property, making it an ideal haven for nature lovers and outdoor enthusiasts. Experience quality living in this remarkable home, where breathtaking views, quality craftsmanship, and character meet in perfect harmony to offer unparalleled charm.
Contact an agent
Home facts
- Year built:1999
- Listing ID #:252305
- Added:423 day(s) ago
- Updated:November 15, 2025 at 06:42 PM
Rooms and interior
- Bedrooms:3
- Total bathrooms:4
- Full bathrooms:3
- Half bathrooms:1
- Living area:4,464 sq. ft.
Heating and cooling
- Heating:Electric, Forced Air, Hot Water, Propane
Structure and exterior
- Roof:Architectural, Shingle
- Year built:1999
- Building area:4,464 sq. ft.
- Lot area:7.36 Acres
Schools
- High school:Watauga
- Elementary school:Hardin Park
Utilities
- Water:Private, Well
- Sewer:Private Sewer
Finances and disclosures
- Price:$3,000,000
- Price per sq. ft.:$573.94
- Tax amount:$5,990
New listings near 530 Howard's Knob Road
- New
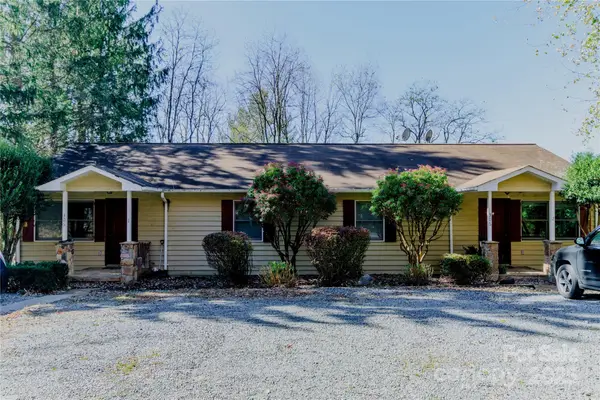 $549,000Active4 beds 4 baths1,832 sq. ft.
$549,000Active4 beds 4 baths1,832 sq. ft.306 Margot Road, Boone, NC 28607
MLS# 4330001Listed by: PAGE SAUDER - New
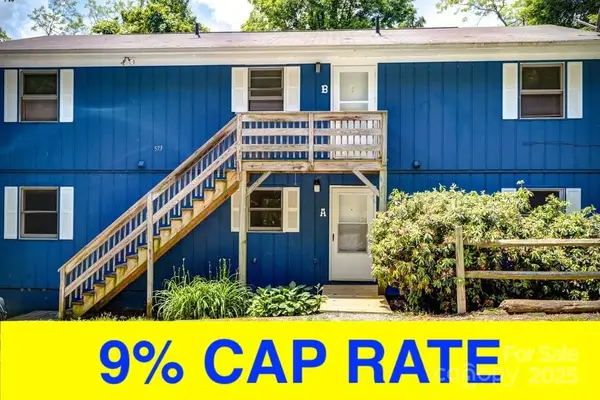 $1,390,000Active-- beds -- baths4,130 sq. ft.
$1,390,000Active-- beds -- baths4,130 sq. ft.573 & 591 Margo Road, Boone, NC 28607
MLS# 4329933Listed by: PAGE SAUDER - New
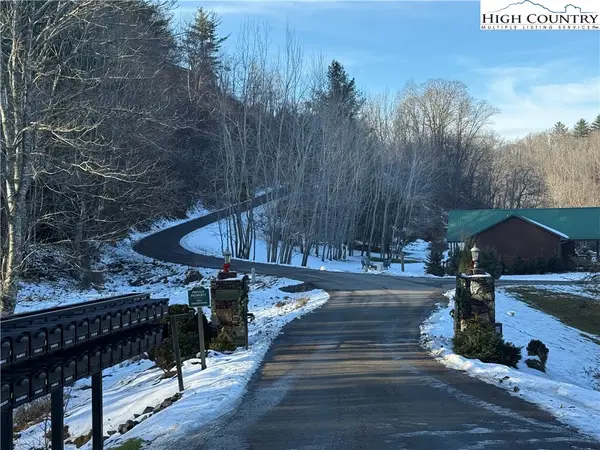 $42,000Active1.1 Acres
$42,000Active1.1 AcresTBD Waterstone Drive, Boone, NC 28607
MLS# 259348Listed by: DALTON WADE INC - New
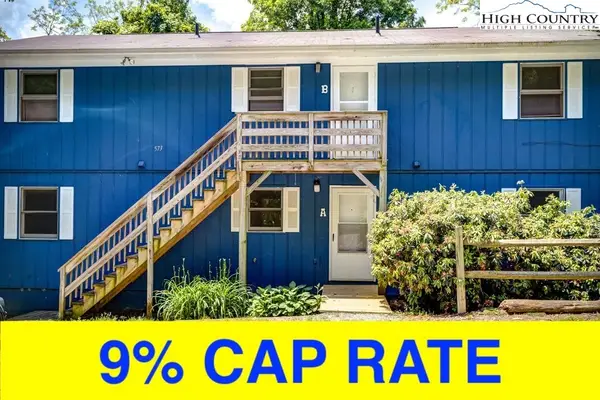 $1,390,000Active-- beds -- baths4,130 sq. ft.
$1,390,000Active-- beds -- baths4,130 sq. ft.591 & 573 Margo Road, Boone, NC 28607
MLS# 259369Listed by: PAGE SAUDER - New
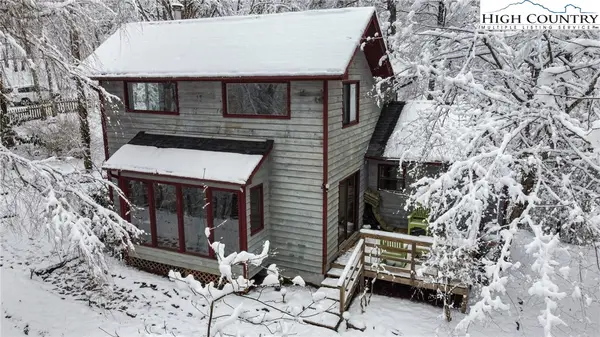 $459,900Active2 beds 1 baths1,207 sq. ft.
$459,900Active2 beds 1 baths1,207 sq. ft.1355 N Pine Run Road, Boone, NC 28607
MLS# 259172Listed by: QUINTO REALTY - New
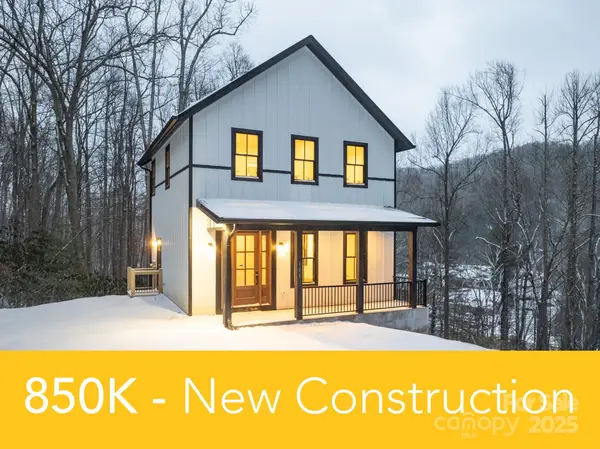 $850,000Active3 beds 3 baths2,143 sq. ft.
$850,000Active3 beds 3 baths2,143 sq. ft.131 Bryce Way, Boone, NC 28607
MLS# 4329202Listed by: DE CAMARA PROPERTIES INC - New
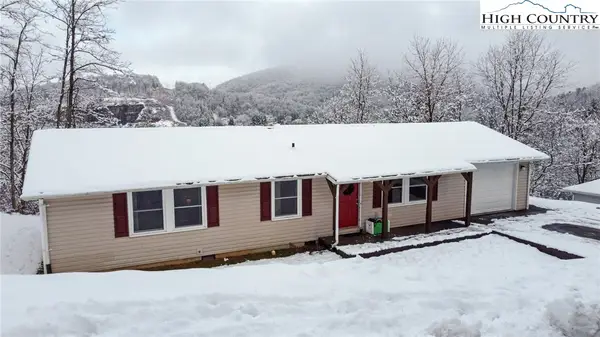 $345,000Active2 beds 2 baths1,346 sq. ft.
$345,000Active2 beds 2 baths1,346 sq. ft.500 White Laurel Lane, Boone, NC 28607
MLS# 259334Listed by: RE/MAX REALTY GROUP - New
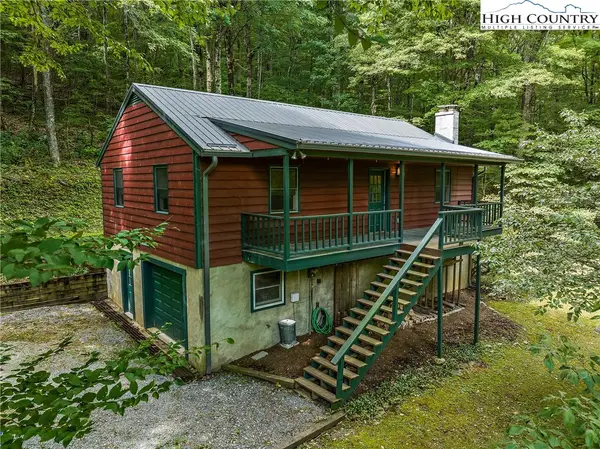 $399,000Active4 beds 2 baths2,082 sq. ft.
$399,000Active4 beds 2 baths2,082 sq. ft.178 Green Knob Mountain Road, Boone, NC 28607
MLS# 259322Listed by: HOWARD HANNA ALLEN TATE REAL ESTATE BLOWING ROCK - New
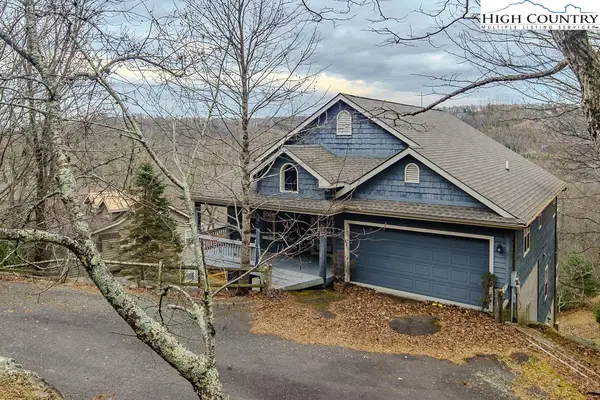 $775,000Active3 beds 4 baths2,448 sq. ft.
$775,000Active3 beds 4 baths2,448 sq. ft.1394 Grandview Drive Extension, Boone, NC 28607
MLS# 259324Listed by: BLOWING ROCK REAL ESTATE, LLC - New
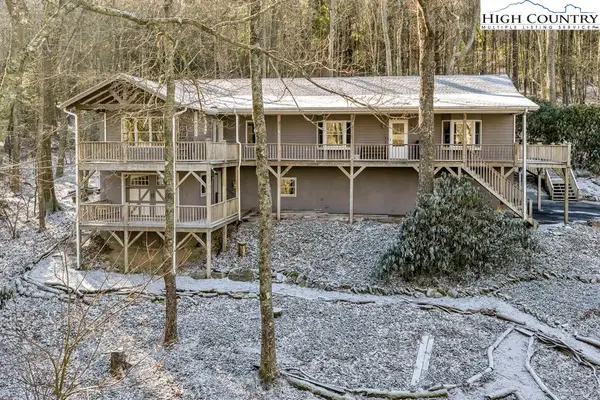 $749,000Active3 beds 3 baths2,714 sq. ft.
$749,000Active3 beds 3 baths2,714 sq. ft.472 Virgils Lane, Boone, NC 28607
MLS# 259158Listed by: STACIE PINEDA REAL ESTATE GROUP
