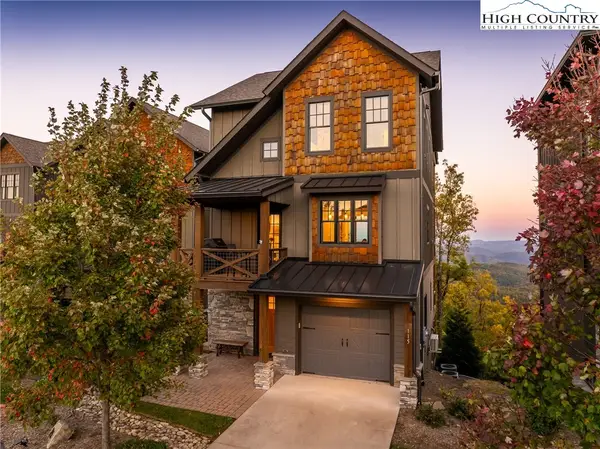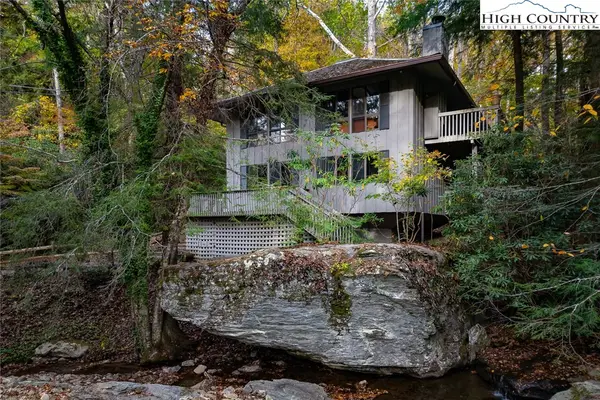544 Peaceful Haven Drive #1631, Boone, NC 28607
Local realty services provided by:ERA Live Moore
544 Peaceful Haven Drive #1631,Boone, NC 28607
$675,000
- 2 Beds
- 2 Baths
- 1,391 sq. ft.
- Condominium
- Active
Listed by:leah grove
Office:foscoe realty & development
MLS#:258827
Source:NC_HCAR
Price summary
- Price:$675,000
- Price per sq. ft.:$485.26
- Monthly HOA dues:$458.33
About this home
TOP FLOOR 2BR|2BA + Loft in one of only two Wintergreens in original Echota. This updated and well-maintained condo is being offered fully furnished. Interior finishes include hardwood floors throughout the main living areas, stacked stone gas fireplace and expansive vaulted ceilings. The tastefully furnished open living and dining area is surrounded by windows and leads to the spacious covered deck to take in the mountain views. The kitchen features birch cabinetry, granite countertops and a convenient breakfast bar. Vaulted ceilings continue into the classy primary bedroom with a four-poster king bed, ample closet space, access to the deck and an adjoining primary bath with double vanity in the dressing area and separate area with ceramic tile flooring and a tub/shower combo. The light and bright guest bedroom also features a king bed and its own bathroom, with pocket door for additional privacy. Upstairs is a versatile open loft, currently set up with 2 twin beds for an additional sleeping area. The updated décor, furnishings and lighting really enhance the style of this property. Owners have access to the new amenity center at The Summit at Echota which includes a spectacular outdoor pool and deck area, fitness facility and skybridge.
Contact an agent
Home facts
- Year built:2007
- Listing ID #:258827
- Added:3 day(s) ago
- Updated:November 01, 2025 at 04:49 PM
Rooms and interior
- Bedrooms:2
- Total bathrooms:2
- Full bathrooms:2
- Living area:1,391 sq. ft.
Heating and cooling
- Cooling:Heat Pump
- Heating:Electric, Heat Pump
Structure and exterior
- Roof:Architectural, Shingle
- Year built:2007
- Building area:1,391 sq. ft.
Schools
- High school:Watauga
- Elementary school:Valle Crucis
Utilities
- Water:Private
Finances and disclosures
- Price:$675,000
- Price per sq. ft.:$485.26
- Tax amount:$1,662
New listings near 544 Peaceful Haven Drive #1631
- New
 $899,000Active3 beds 3 baths2,477 sq. ft.
$899,000Active3 beds 3 baths2,477 sq. ft.3043 Junaluska Road, Boone, NC 28607
MLS# 258830Listed by: 828 REAL ESTATE - New
 $365,000Active2 beds 2 baths1,143 sq. ft.
$365,000Active2 beds 2 baths1,143 sq. ft.247 Eli Hartley Drive #111, Boone, NC 28607
MLS# 258801Listed by: HOWARD HANNA ALLEN TATE REALTORS BOONE - New
 $2,059,000Active4 beds 5 baths2,656 sq. ft.
$2,059,000Active4 beds 5 baths2,656 sq. ft.115 Dugger Ridge Trail, Boone, NC 28607
MLS# 258818Listed by: STORIED REAL ESTATE - New
 $655,000Active3 beds 3 baths
$655,000Active3 beds 3 baths849 River Ridge Road, Boone, NC 28607
MLS# 1200248Listed by: REALTY ONE GROUP RESULTS - New
 $750,000Active4 beds 4 baths2,201 sq. ft.
$750,000Active4 beds 4 baths2,201 sq. ft.127 Fir, Boone, NC 28607
MLS# 258643Listed by: PREMIER SOTHEBY'S INT'L REALTY - New
 $350,000Active3 beds 2 baths1,160 sq. ft.
$350,000Active3 beds 2 baths1,160 sq. ft.138 Ash Lane, Boone, NC 28607
MLS# 4316473Listed by: HOWARD HANNA ALLEN TATE BLOWING ROCK  $150,000Active2.3 Acres
$150,000Active2.3 AcresLot 99 Wildcat Wilderness Parkway, Boone, NC 28607
MLS# 258337Listed by: BOONE REALTY- New
 $1,690,000Active5 beds 5 baths3,226 sq. ft.
$1,690,000Active5 beds 5 baths3,226 sq. ft.525 David Sides Road, Boone, NC 28607
MLS# 4315517Listed by: ZEMA REALTY GROUP, LLC - New
 $750,000Active3 beds 3 baths1,903 sq. ft.
$750,000Active3 beds 3 baths1,903 sq. ft.540 Mountain Farm Road, Boone, NC 28607
MLS# 258207Listed by: ELEVATE LAND & REALTY BANNER ELK
