575 Townhomes Place #34, Boone, NC 28607
Local realty services provided by:ERA Live Moore
Listed by: cynthia carlson, craig carlson
Office: howard hanna allen tate real estate - blowing rock
MLS#:258223
Source:NC_HCAR
Price summary
- Price:$374,500
- Price per sq. ft.:$237.78
- Monthly HOA dues:$264
About this home
Completed in 2023, this pristine townhome in the Townhomes of Brookshire offers the ultimate combination of convenient, one-level living and quality construction. Located in East Boone, the home offers easy access to all area amenities, while being just a short distance from a neighborhood park and the scenic Greenway trail system. This bright and airy two-bedroom, two-full-bath floor plan is designed for effortless living, highlighted by a cozy fireplace in the living area. The highly functional and upgraded kitchen is a standout, featuring Luna Pearl Granite countertops, a large pantry, and a full line of Whirlpool stainless steel appliances. The entire home is finished with durable, stylish Luxury Vinyl Tile Timberland flooring, ensuring beauty and longevity. A dedicated, oversized laundry area adds significant convenience and is spacious enough to double as a dedicated home office. Enjoy outdoor living from your welcoming front porch or relax on the back deck. For maintenance peace of mind, this home includes a valuable encapsulated crawlspace for optimal energy efficiency and moisture control. The massive attic storage space is also a major bonus for keeping your home clutter-free. Experience a truly low-maintenance lifestyle. The monthly HOA/POA covers comprehensive services including water, sewer, master insurance, exterior home maintenance, trash removal, road maintenance, and access to the community dog park. Located just minutes from Appalachian State University and downtown Boone, this townhome is move-in ready and perfectly situated for year-round residents or those seeking a Lock & Leave mountain retreat.
Contact an agent
Home facts
- Year built:2023
- Listing ID #:258223
- Added:75 day(s) ago
- Updated:December 17, 2025 at 08:04 PM
Rooms and interior
- Bedrooms:2
- Total bathrooms:2
- Full bathrooms:2
- Living area:1,024 sq. ft.
Heating and cooling
- Cooling:Central Air, Heat Pump
- Heating:Electric, Heat Pump
Structure and exterior
- Roof:Architectural, Shingle
- Year built:2023
- Building area:1,024 sq. ft.
- Lot area:0.04 Acres
Schools
- High school:Watauga
- Elementary school:Hardin Park
Finances and disclosures
- Price:$374,500
- Price per sq. ft.:$237.78
- Tax amount:$856
New listings near 575 Townhomes Place #34
- New
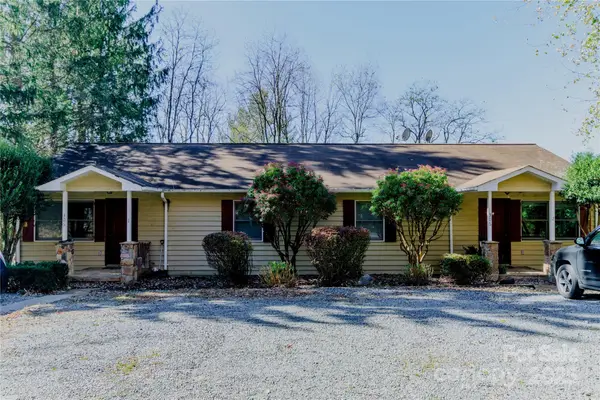 $549,000Active4 beds 4 baths1,832 sq. ft.
$549,000Active4 beds 4 baths1,832 sq. ft.306 Margot Road, Boone, NC 28607
MLS# 4330001Listed by: PAGE SAUDER - New
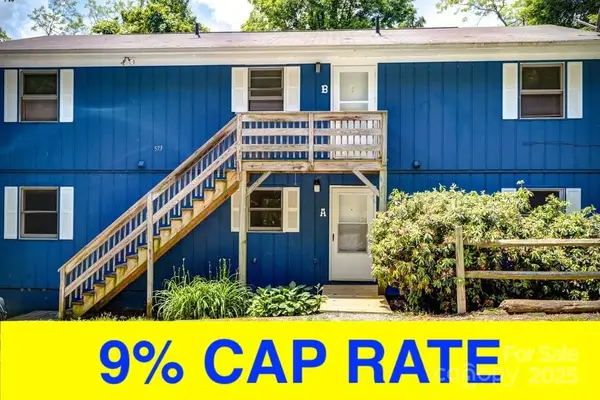 $1,390,000Active-- beds -- baths4,130 sq. ft.
$1,390,000Active-- beds -- baths4,130 sq. ft.573 & 591 Margo Road, Boone, NC 28607
MLS# 4329933Listed by: PAGE SAUDER - New
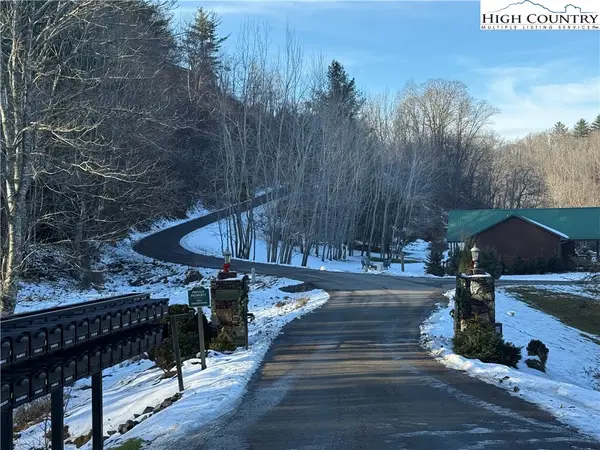 $42,000Active1.1 Acres
$42,000Active1.1 AcresTBD Waterstone Drive, Boone, NC 28607
MLS# 259348Listed by: DALTON WADE INC - New
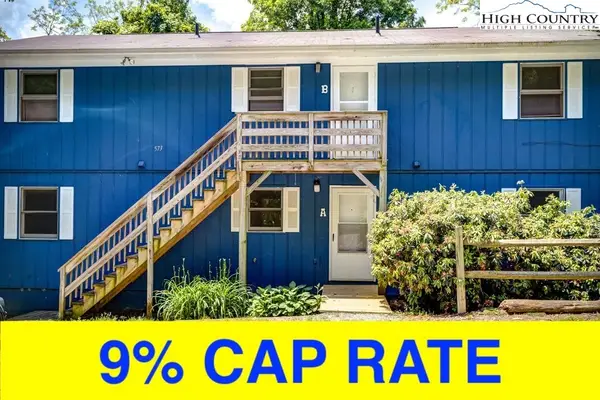 $1,390,000Active-- beds -- baths4,130 sq. ft.
$1,390,000Active-- beds -- baths4,130 sq. ft.591 & 573 Margo Road, Boone, NC 28607
MLS# 259369Listed by: PAGE SAUDER - New
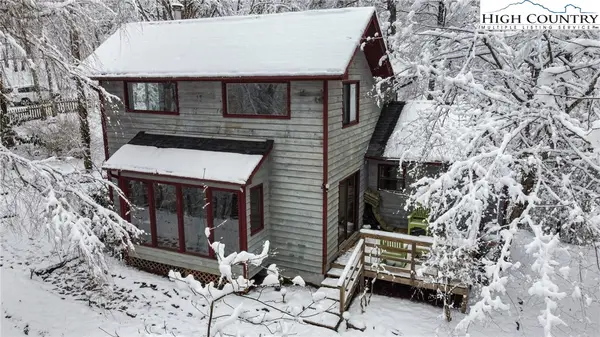 $459,900Active2 beds 1 baths1,207 sq. ft.
$459,900Active2 beds 1 baths1,207 sq. ft.1355 N Pine Run Road, Boone, NC 28607
MLS# 259172Listed by: QUINTO REALTY - New
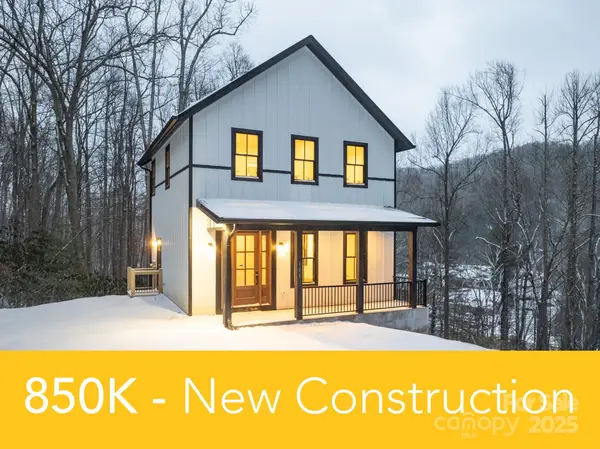 $850,000Active3 beds 3 baths2,143 sq. ft.
$850,000Active3 beds 3 baths2,143 sq. ft.131 Bryce Way, Boone, NC 28607
MLS# 4329202Listed by: DE CAMARA PROPERTIES INC - New
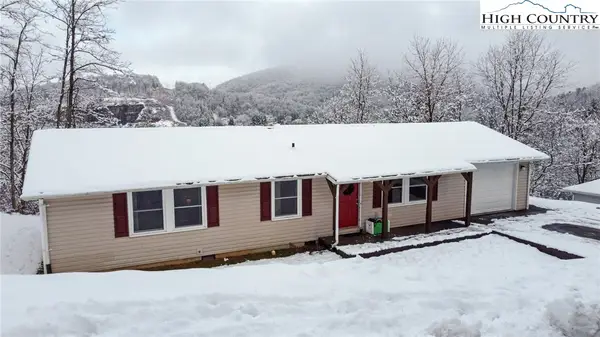 $345,000Active2 beds 2 baths1,346 sq. ft.
$345,000Active2 beds 2 baths1,346 sq. ft.500 White Laurel Lane, Boone, NC 28607
MLS# 259334Listed by: RE/MAX REALTY GROUP - New
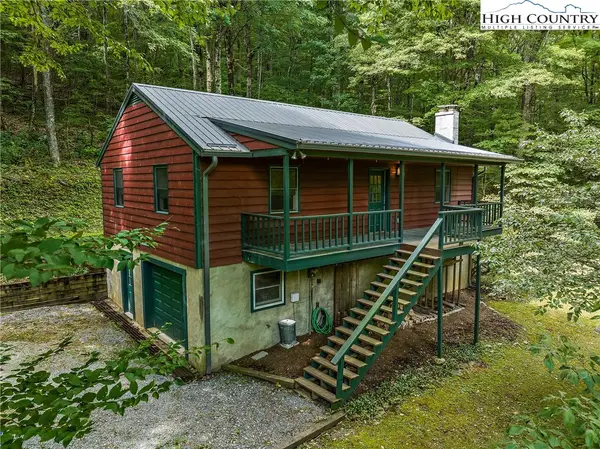 $399,000Active4 beds 2 baths2,082 sq. ft.
$399,000Active4 beds 2 baths2,082 sq. ft.178 Green Knob Mountain Road, Boone, NC 28607
MLS# 259322Listed by: HOWARD HANNA ALLEN TATE REAL ESTATE BLOWING ROCK - New
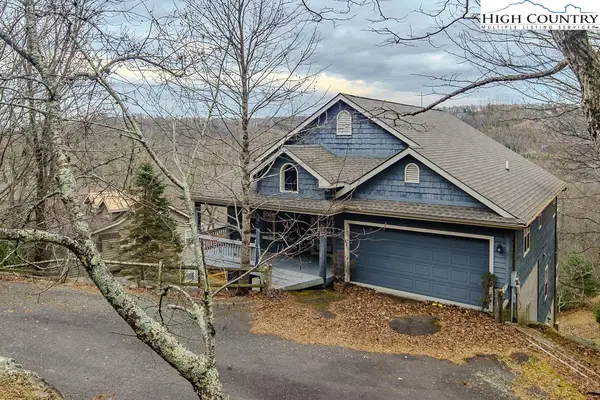 $775,000Active3 beds 4 baths2,448 sq. ft.
$775,000Active3 beds 4 baths2,448 sq. ft.1394 Grandview Drive Extension, Boone, NC 28607
MLS# 259324Listed by: BLOWING ROCK REAL ESTATE, LLC - New
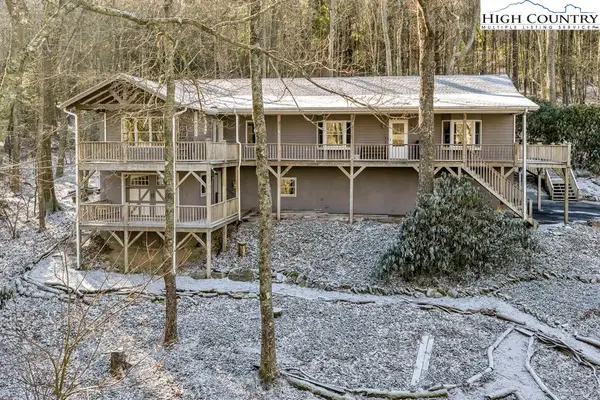 $749,000Active3 beds 3 baths2,714 sq. ft.
$749,000Active3 beds 3 baths2,714 sq. ft.472 Virgils Lane, Boone, NC 28607
MLS# 259158Listed by: STACIE PINEDA REAL ESTATE GROUP
