601 Dogwood Road, Boone, NC 28607
Local realty services provided by:ERA Live Moore
Listed by: angela allen
Office: big 6 properties-boone
MLS#:256751
Source:NC_HCAR
Price summary
- Price:$499,000
- Price per sq. ft.:$163.61
About this home
Don’t miss this rare opportunity to own a home in the heart of downtown Boone, nestled in a friendly neighborhood and offered at an affordable price. Step inside to a bright and open living room filled with natural light from oversized windows, anchored by a cozy natural gas fireplace.
Hardwood floors flow throughout most of the home, leading into a spacious kitchen that opens directly to the backyard and patio— for summer entertaining. Upstairs, you’ll find the main suite along with additional bedrooms, offering privacy and comfort.
The lower level features a separate entrance, complete with its own bedroom, bathroom, living area, and an efficient kitchenette—making it great for guests.
Located in the heart of the High Country, this home is just minutes from all the amenities and charm of Boone, Blowing Rock, and Banner Elk. Enjoy mountain living with convenience, comfort, and endless adventure at your doorstep!
Contact an agent
Home facts
- Year built:1972
- Listing ID #:256751
- Added:162 day(s) ago
- Updated:December 17, 2025 at 08:04 PM
Rooms and interior
- Bedrooms:5
- Total bathrooms:3
- Full bathrooms:3
- Living area:2,425 sq. ft.
Heating and cooling
- Heating:Baseboard, Fireplaces, Radiant
Structure and exterior
- Roof:Metal
- Year built:1972
- Building area:2,425 sq. ft.
- Lot area:0.52 Acres
Schools
- High school:Watauga
- Elementary school:Hardin Park
Utilities
- Water:Public
- Sewer:Public Sewer
Finances and disclosures
- Price:$499,000
- Price per sq. ft.:$163.61
- Tax amount:$2,943
New listings near 601 Dogwood Road
- New
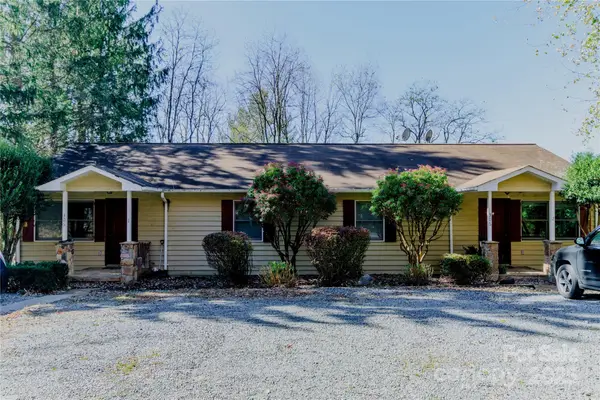 $549,000Active4 beds 4 baths1,832 sq. ft.
$549,000Active4 beds 4 baths1,832 sq. ft.306 Margot Road, Boone, NC 28607
MLS# 4330001Listed by: PAGE SAUDER - New
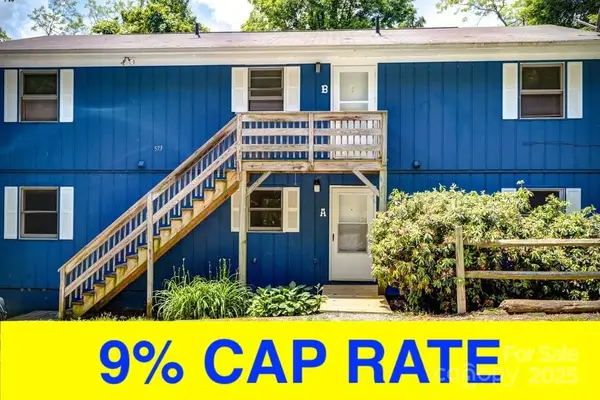 $1,390,000Active-- beds -- baths4,130 sq. ft.
$1,390,000Active-- beds -- baths4,130 sq. ft.573 & 591 Margo Road, Boone, NC 28607
MLS# 4329933Listed by: PAGE SAUDER - New
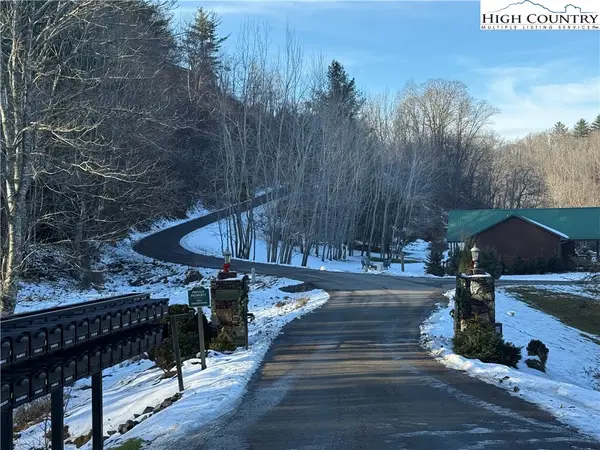 $42,000Active1.1 Acres
$42,000Active1.1 AcresTBD Waterstone Drive, Boone, NC 28607
MLS# 259348Listed by: DALTON WADE INC - New
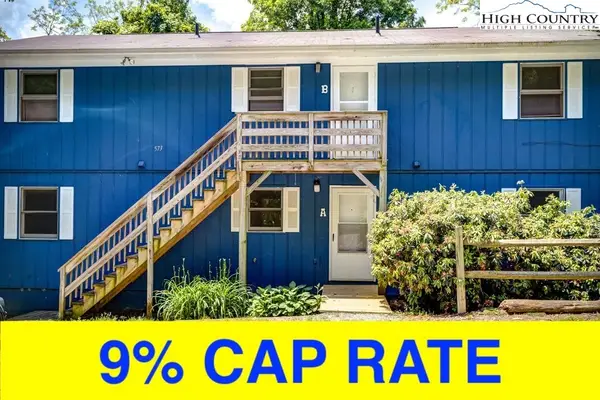 $1,390,000Active-- beds -- baths4,130 sq. ft.
$1,390,000Active-- beds -- baths4,130 sq. ft.591 & 573 Margo Road, Boone, NC 28607
MLS# 259369Listed by: PAGE SAUDER - New
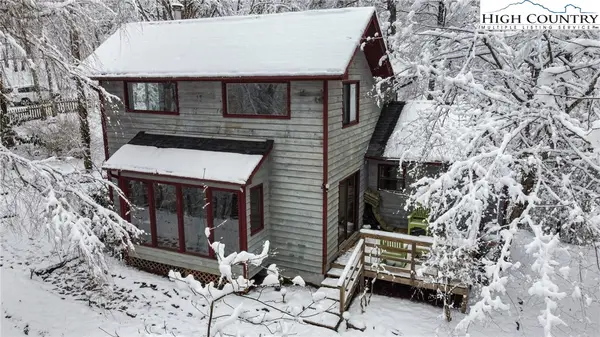 $459,900Active2 beds 1 baths1,207 sq. ft.
$459,900Active2 beds 1 baths1,207 sq. ft.1355 N Pine Run Road, Boone, NC 28607
MLS# 259172Listed by: QUINTO REALTY - New
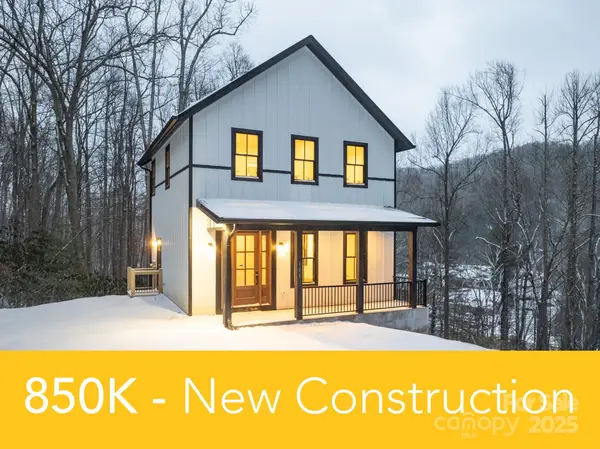 $850,000Active3 beds 3 baths2,143 sq. ft.
$850,000Active3 beds 3 baths2,143 sq. ft.131 Bryce Way, Boone, NC 28607
MLS# 4329202Listed by: DE CAMARA PROPERTIES INC - New
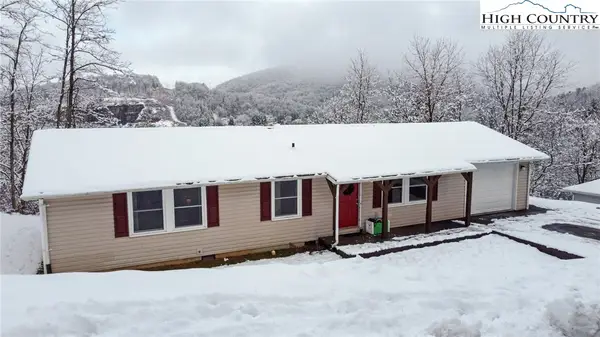 $345,000Active2 beds 2 baths1,346 sq. ft.
$345,000Active2 beds 2 baths1,346 sq. ft.500 White Laurel Lane, Boone, NC 28607
MLS# 259334Listed by: RE/MAX REALTY GROUP - New
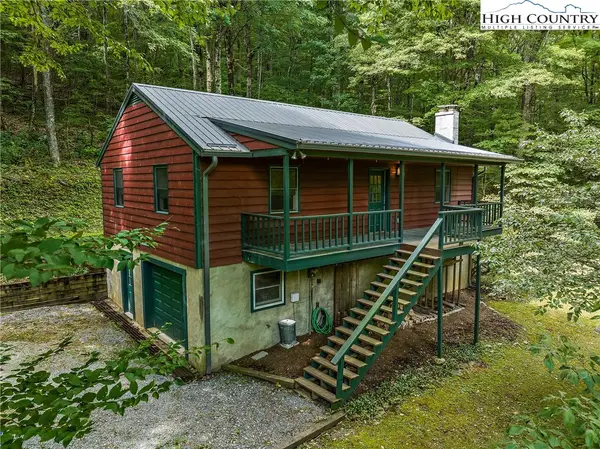 $399,000Active4 beds 2 baths2,082 sq. ft.
$399,000Active4 beds 2 baths2,082 sq. ft.178 Green Knob Mountain Road, Boone, NC 28607
MLS# 259322Listed by: HOWARD HANNA ALLEN TATE REAL ESTATE BLOWING ROCK - New
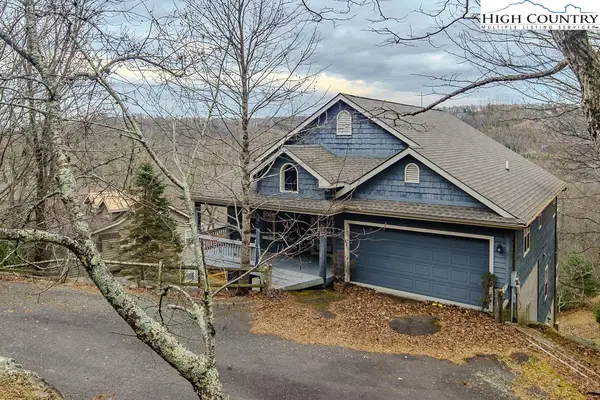 $775,000Active3 beds 4 baths2,448 sq. ft.
$775,000Active3 beds 4 baths2,448 sq. ft.1394 Grandview Drive Extension, Boone, NC 28607
MLS# 259324Listed by: BLOWING ROCK REAL ESTATE, LLC - New
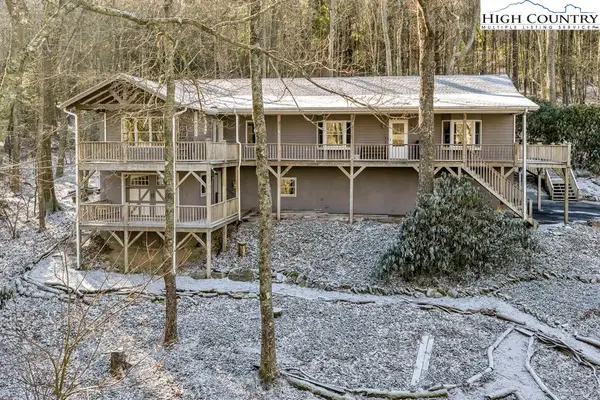 $749,000Active3 beds 3 baths2,714 sq. ft.
$749,000Active3 beds 3 baths2,714 sq. ft.472 Virgils Lane, Boone, NC 28607
MLS# 259158Listed by: STACIE PINEDA REAL ESTATE GROUP
