632 White Laurel Lane, Boone, NC 28607
Local realty services provided by:ERA Live Moore
632 White Laurel Lane,Boone, NC 28607
$390,000
- 3 Beds
- 2 Baths
- - sq. ft.
- Single family
- Sold
Listed by: thomas drake
Office: re/max realty group
MLS#:257958
Source:NC_HCAR
Sorry, we are unable to map this address
Price summary
- Price:$390,000
- Monthly HOA dues:$50
About this home
Scenic Boone Home with Vaulted Ceilings, Finished Basement & Wraparound Deck!
This beautiful Boone home blends charm, functionality, and mountain living into one inviting package. Step inside and you’re greeted by soaring vaulted ceilings that open up the main living area, filling it with natural light and creating a warm, welcoming atmosphere. Expansive windows frame scenic views of the High Country, bringing the outdoors in and making every day feel a little more special.
The main level features a cozy open floorplan that flows seamlessly between the kitchen and living area — great for casual gatherings, cooking with friends, or simply enjoying an evening at home. The kitchen offers plenty of cabinetry and workspace to keep things practical and organized while maintaining an easy connection to the rest of the living space.
Downstairs, a fully finished basement adds flexibility and functionality. It’s the perfect spot for a second living room, a playroom, a home office, a media space, or a personal gym. Whether you’re hosting guests, working remotely, or just looking for more room to spread out, this space adapts beautifully to your needs.
One of the home’s true highlights is the wraparound deck, which spans three sides of the house and provides a seamless connection between indoor and outdoor living. This is the ultimate spot for mountain living: sip coffee while watching the morning mist rise, gather with friends for weekend cookouts, enjoy a book in the afternoon sun, or watch the sky change colors at sunset. With multiple vantage points, the deck becomes a year-round space for relaxation and entertainment.
Living here means embracing everything that makes Boone so special. You’re just minutes from Appalachian State University, local coffee shops, farm-to-table restaurants, and a vibrant downtown filled with art, music, and community events. Outdoor enthusiasts will love the quick access to hiking trails, scenic parkways, ski resorts in the winter, and festivals celebrating the seasons. From crisp fall foliage to cozy snowfalls to bright summer sunsets, this home puts you in the heart of the High Country experience.
A roomy one-car garage adds convenience for parking and extra storage. Combined with the vaulted ceilings, the finished basement, and the incredible wraparound deck, this home offers the perfect balance of comfort, character, and lifestyle appeal.
Schedule a showing today and see why this property stands out as a rare opportunity to enjoy Boone living at its finest.
Contact an agent
Home facts
- Year built:2001
- Listing ID #:257958
- Added:97 day(s) ago
- Updated:December 19, 2025 at 07:51 AM
Rooms and interior
- Bedrooms:3
- Total bathrooms:2
- Full bathrooms:1
- Half bathrooms:1
Heating and cooling
- Heating:Baseboard, Electric
Structure and exterior
- Roof:Asphalt, Shingle
- Year built:2001
Schools
- High school:Watauga
- Elementary school:Hardin Park
Utilities
- Water:Public
- Sewer:Public Sewer
Finances and disclosures
- Price:$390,000
- Tax amount:$776
New listings near 632 White Laurel Lane
- New
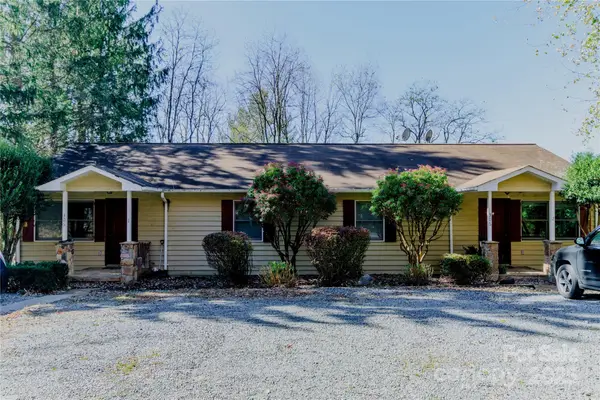 $549,000Active4 beds 4 baths1,832 sq. ft.
$549,000Active4 beds 4 baths1,832 sq. ft.306 Margot Road, Boone, NC 28607
MLS# 4330001Listed by: PAGE SAUDER - New
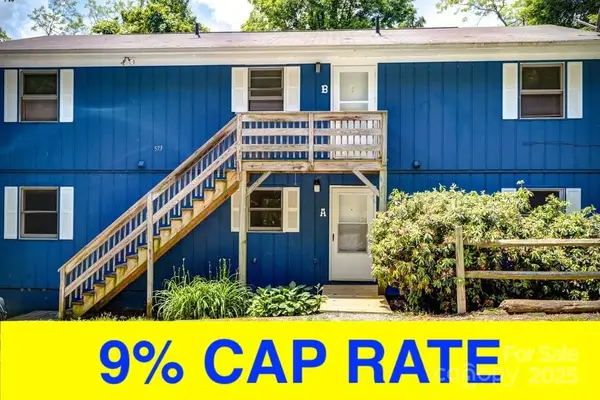 $1,390,000Active-- beds -- baths4,130 sq. ft.
$1,390,000Active-- beds -- baths4,130 sq. ft.573 & 591 Margo Road, Boone, NC 28607
MLS# 4329933Listed by: PAGE SAUDER - New
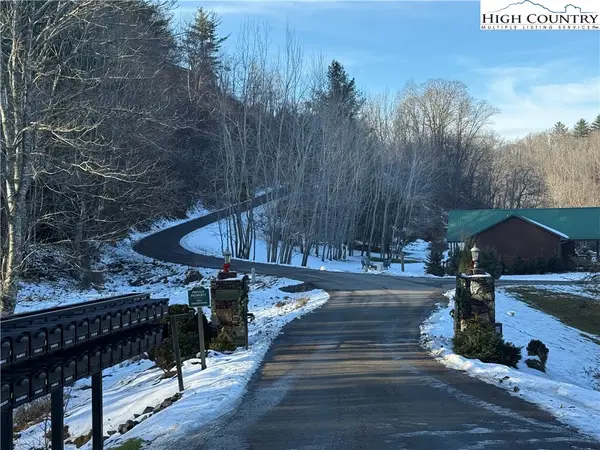 $42,000Active1.1 Acres
$42,000Active1.1 AcresTBD Waterstone Drive, Boone, NC 28607
MLS# 259348Listed by: DALTON WADE INC - New
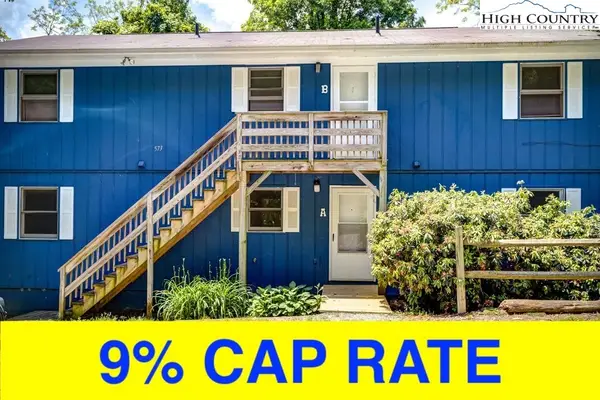 $1,390,000Active-- beds -- baths4,130 sq. ft.
$1,390,000Active-- beds -- baths4,130 sq. ft.591 & 573 Margo Road, Boone, NC 28607
MLS# 259369Listed by: PAGE SAUDER - New
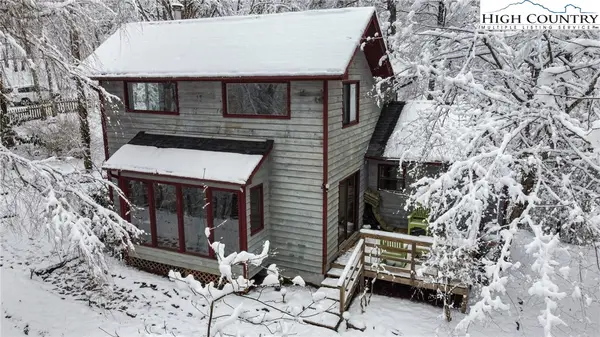 $459,900Active2 beds 1 baths1,207 sq. ft.
$459,900Active2 beds 1 baths1,207 sq. ft.1355 N Pine Run Road, Boone, NC 28607
MLS# 259172Listed by: QUINTO REALTY - New
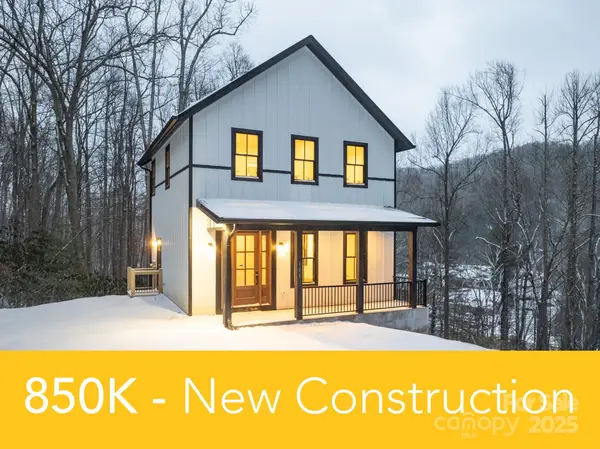 $850,000Active3 beds 3 baths2,143 sq. ft.
$850,000Active3 beds 3 baths2,143 sq. ft.131 Bryce Way, Boone, NC 28607
MLS# 4329202Listed by: DE CAMARA PROPERTIES INC - New
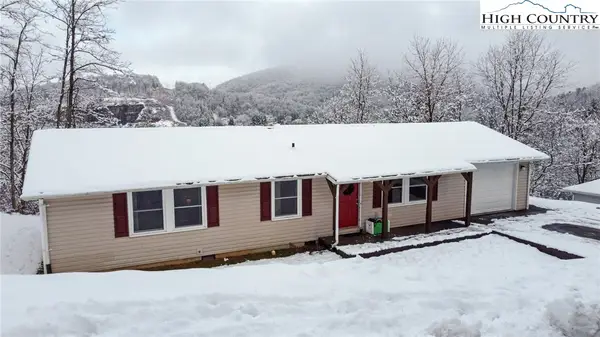 $345,000Active2 beds 2 baths1,346 sq. ft.
$345,000Active2 beds 2 baths1,346 sq. ft.500 White Laurel Lane, Boone, NC 28607
MLS# 259334Listed by: RE/MAX REALTY GROUP - New
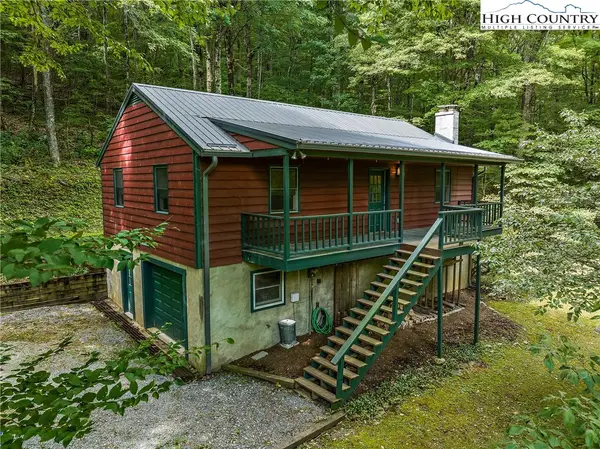 $399,000Active4 beds 2 baths2,082 sq. ft.
$399,000Active4 beds 2 baths2,082 sq. ft.178 Green Knob Mountain Road, Boone, NC 28607
MLS# 259322Listed by: HOWARD HANNA ALLEN TATE REAL ESTATE BLOWING ROCK - New
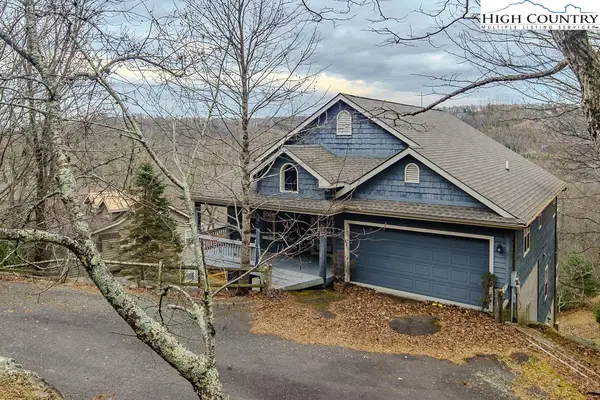 $775,000Active3 beds 4 baths2,448 sq. ft.
$775,000Active3 beds 4 baths2,448 sq. ft.1394 Grandview Drive Extension, Boone, NC 28607
MLS# 259324Listed by: BLOWING ROCK REAL ESTATE, LLC - New
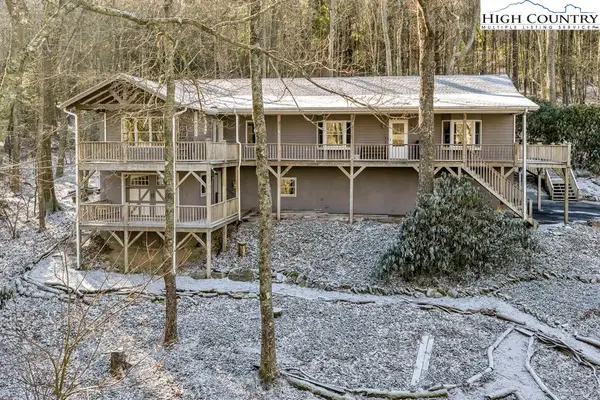 $749,000Active3 beds 3 baths2,714 sq. ft.
$749,000Active3 beds 3 baths2,714 sq. ft.472 Virgils Lane, Boone, NC 28607
MLS# 259158Listed by: STACIE PINEDA REAL ESTATE GROUP
