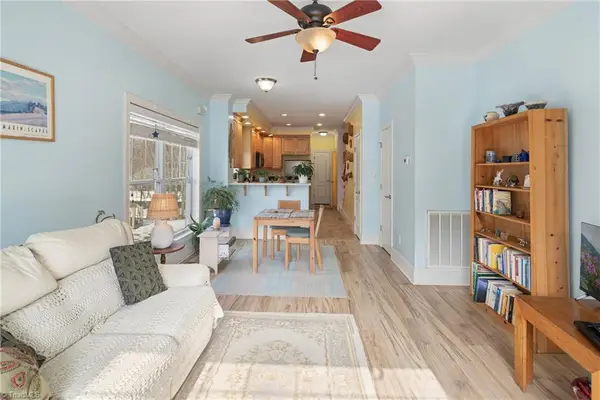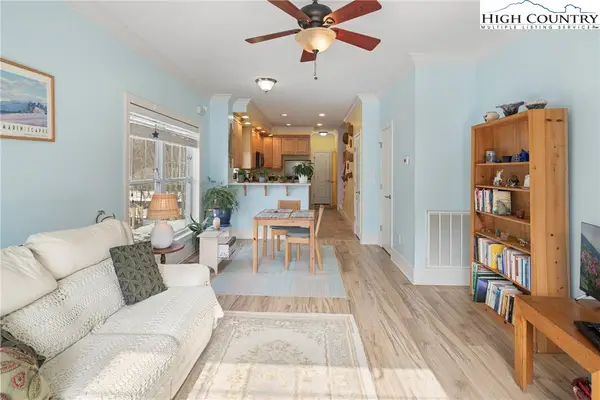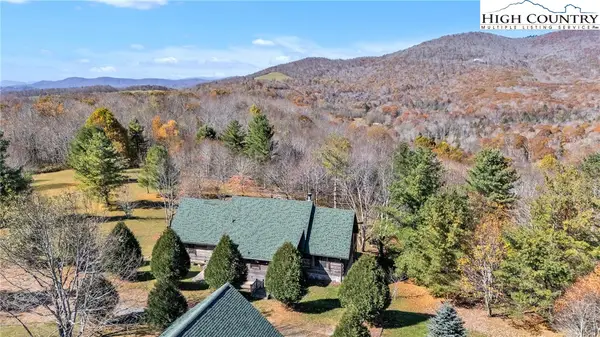668 Dogwood Road, Boone, NC 28607
Local realty services provided by:ERA Live Moore
668 Dogwood Road,Boone, NC 28607
$689,000
- 4 Beds
- 3 Baths
- 3,170 sq. ft.
- Single family
- Active
Listed by: william aceto
Office: blue ridge realty & inv. boone
MLS#:258188
Source:NC_HCAR
Price summary
- Price:$689,000
- Price per sq. ft.:$217.35
About this home
Spacious 4BR/3BA home with oversized garage in the heart of Boone! This well-maintained two-story property offers a landscaped front yard with flagstone walkway leading to a charming wraparound deck—perfect for outdoor living with fire pit. Updates include front door, engineered hardwood flooring, quartz countertops, newer HVAC, natural gas connection, main level windows, upgraded bath vanities, enhanced bathrooms, & concrete driveway. The main level features 3 generous bedrooms, 2 full baths, a bright den, dining room, and a welcoming great room with natural gas fireplace. The updated kitchen boasts a center island, eat-at bar, quartz counters, tile backsplash, and modern cabinetry. A main level office and laundry add convenience. The walk-out lower level provides excellent flexibility with an in-law suite that includes a full kitchen, bedroom with windows and closet, full bath, laundry area, and two bonus rooms (one with closet, both without windows). With its own entrance and access to the recently added rear deck, this level is ideal for extended family, guests, or secondary living quarters. Oversized garage bay for storage or workshop. This rare in-town home offers versatile living space for a growing family or multi-generational household, with easy access to Boone schools, shopping, and Appalachian State University. R-1 zoning located in the Town of Boone.
Contact an agent
Home facts
- Year built:1969
- Listing ID #:258188
- Added:90 day(s) ago
- Updated:February 10, 2026 at 04:34 PM
Rooms and interior
- Bedrooms:4
- Total bathrooms:3
- Full bathrooms:3
- Living area:3,170 sq. ft.
Heating and cooling
- Cooling:Central Air
- Heating:Fireplaces, Forced Air, Gas
Structure and exterior
- Roof:Asphalt, Shingle
- Year built:1969
- Building area:3,170 sq. ft.
- Lot area:0.39 Acres
Schools
- High school:Watauga
- Elementary school:Hardin Park
Utilities
- Water:Public
- Sewer:Public Sewer
Finances and disclosures
- Price:$689,000
- Price per sq. ft.:$217.35
- Tax amount:$3,631
New listings near 668 Dogwood Road
- New
 $335,000Active2 beds 2 baths1,288 sq. ft.
$335,000Active2 beds 2 baths1,288 sq. ft.176 Parkway Ridge, Boone, NC 28607
MLS# 259898Listed by: KELLER WILLIAMS HIGH COUNTRY - New
 $325,000Active2 beds 2 baths
$325,000Active2 beds 2 baths135 Stratford Lane, Boone, NC 28607
MLS# 1208771Listed by: GATEWOOD GROUP REAL ESTATE - New
 $325,000Active2 beds 2 baths1,240 sq. ft.
$325,000Active2 beds 2 baths1,240 sq. ft.135 Stratford Lane, Boone, NC 28607
MLS# 259920Listed by: GATEWOOD GROUP REAL ESTATE - New
 $640,000Active3 beds 3 baths2,204 sq. ft.
$640,000Active3 beds 3 baths2,204 sq. ft.835 Grady Winkler Road, Boone, NC 28607
MLS# 259889Listed by: PREMIER SOTHEBY'S INT'L REALTY - New
 $665,000Active4 beds 3 baths2,488 sq. ft.
$665,000Active4 beds 3 baths2,488 sq. ft.156 Tenessia's Way, Boone, NC 28607
MLS# 259746Listed by: BAXTER MOUNTAIN PROPERTIES - New
 $269,900Active2 beds 1 baths660 sq. ft.
$269,900Active2 beds 1 baths660 sq. ft.286 Faculty Street #201, Boone, NC 28607
MLS# 259927Listed by: GRAY BUCKNER REAL ESTATE LLC  $1,690,000Active5 beds 5 baths3,226 sq. ft.
$1,690,000Active5 beds 5 baths3,226 sq. ft.525 School House Road, Boone, NC 28607
MLS# 258792Listed by: ZEMA REALTY GROUP, LLC $390,000Active2 beds 1 baths1,185 sq. ft.
$390,000Active2 beds 1 baths1,185 sq. ft.229 Old Bristol Road, Boone, NC 28607
MLS# 259867Listed by: PREFERRED MOUNTAIN REAL ESTATE $349,000Active0.3 Acres
$349,000Active0.3 AcresTBD Highway 421 South, Boone, NC 28607
MLS# 259770Listed by: BLUE RIDGE REALTY & INV. BLOWING ROCK $275,000Active2.77 Acres
$275,000Active2.77 AcresLot 318 Tonawanda Trail, Boone, NC 28607
MLS# 259797Listed by: DE CAMARA PROPERTIES

