6985 Junaluska Road, Boone, NC 28607
Local realty services provided by:ERA Live Moore
6985 Junaluska Road,Boone, NC 28607
$1,500,000
- 4 Beds
- 6 Baths
- 10,046 sq. ft.
- Single family
- Active
Listed by: gina ross
Office: keller williams high country
MLS#:256733
Source:NC_HCAR
Price summary
- Price:$1,500,000
- Price per sq. ft.:$159.07
About this home
Looking for affordable luxury? You'll find it in this amazing traditional home in the mountain, sitting at over 4000 feet in elevation. And the seller is offering $20,000 as a credit at closing - use it to buy down your rate, or put toward your closing cost or use it to do an upgrade! No matter what you love to do, you’ll find the perfect space for it in this beautifully built home with a brand-new roof. Do you enjoy working on cars or need extra space for projects? This property includes an attached 3-car garage plus a second detached 3-car garage/workshop—plenty of room for hobbies, tools, and storage. Inside, you’ll find a crafting room, game room, office, media room, and multiple entertaining spaces both indoors and out—truly something for everyone. The oversized kitchen features maple cabinetry and is wonderful l for gatherings. The main level offers two family rooms, each with its own fireplace, and a brand-new laundry room that makes everyday chores a pleasure. Downstairs, the full basement boasts stained concrete floors and a full bathroom, offering even more versatility. Outside, enjoy level land, year-round views, and beautiful landscaping across 6+ usable acres. Some furnishings are negotiable, and lawn equipment is available for separate purchase. Just a short drive to downtown Boone, this home offers the perfect balance of country serenity and convenience. A free 14-month home warranty is included, and the only reason for selling is a job relocation—a wonderful opportunity for the next owner!
Contact an agent
Home facts
- Year built:2000
- Listing ID #:256733
- Added:150 day(s) ago
- Updated:December 17, 2025 at 08:04 PM
Rooms and interior
- Bedrooms:4
- Total bathrooms:6
- Full bathrooms:5
- Half bathrooms:1
- Living area:10,046 sq. ft.
Heating and cooling
- Cooling:Central Air
- Heating:Forced Air, Gas, Heat - Wood Stove, Propane, Wood
Structure and exterior
- Roof:Architectural, Shingle
- Year built:2000
- Building area:10,046 sq. ft.
- Lot area:6.68 Acres
Schools
- High school:Watauga
- Elementary school:Hardin Park
Finances and disclosures
- Price:$1,500,000
- Price per sq. ft.:$159.07
- Tax amount:$5,828
New listings near 6985 Junaluska Road
- New
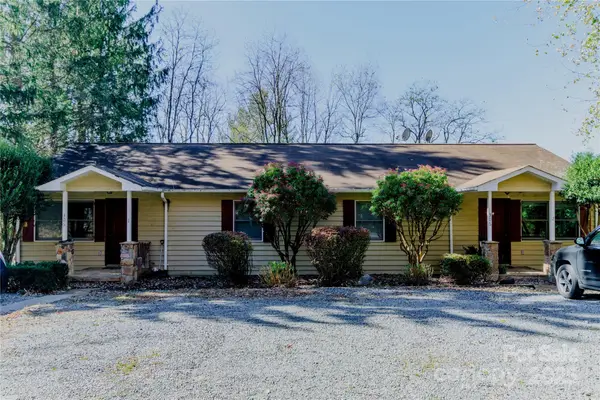 $549,000Active4 beds 4 baths1,832 sq. ft.
$549,000Active4 beds 4 baths1,832 sq. ft.306 Margot Road, Boone, NC 28607
MLS# 4330001Listed by: PAGE SAUDER - New
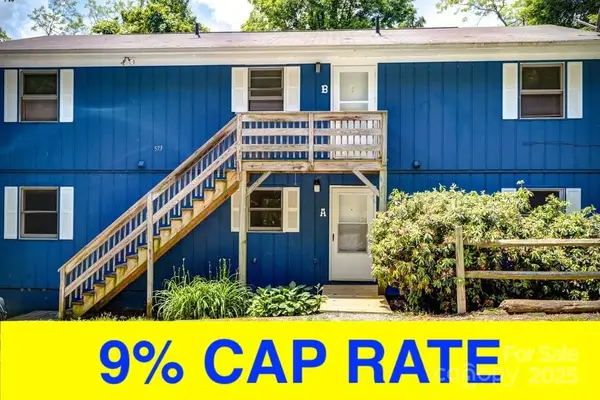 $1,390,000Active-- beds -- baths4,130 sq. ft.
$1,390,000Active-- beds -- baths4,130 sq. ft.573 & 591 Margo Road, Boone, NC 28607
MLS# 4329933Listed by: PAGE SAUDER - New
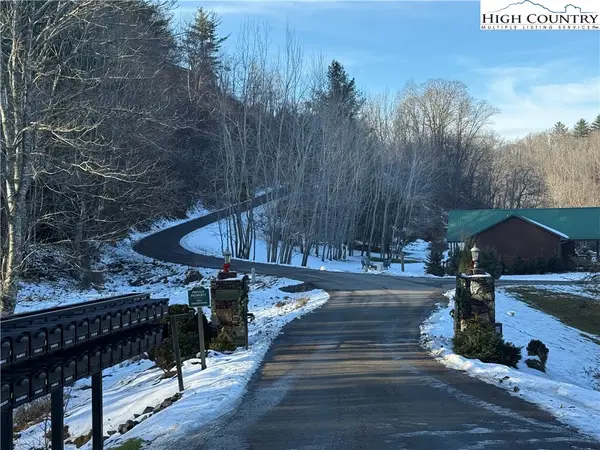 $42,000Active1.1 Acres
$42,000Active1.1 AcresTBD Waterstone Drive, Boone, NC 28607
MLS# 259348Listed by: DALTON WADE INC - New
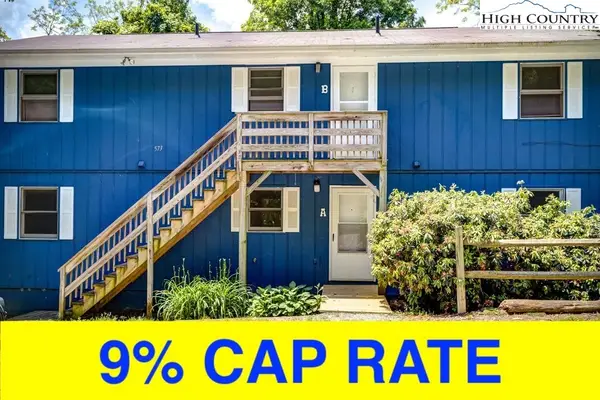 $1,390,000Active-- beds -- baths4,130 sq. ft.
$1,390,000Active-- beds -- baths4,130 sq. ft.591 & 573 Margo Road, Boone, NC 28607
MLS# 259369Listed by: PAGE SAUDER - New
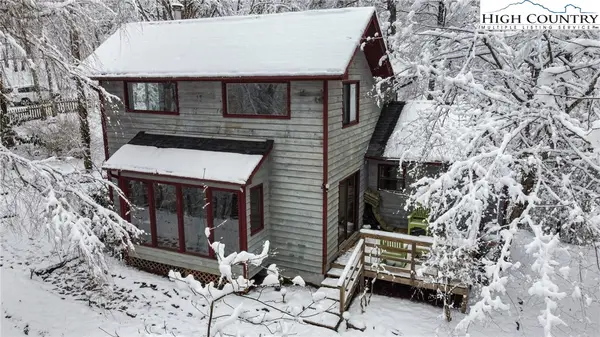 $459,900Active2 beds 1 baths1,207 sq. ft.
$459,900Active2 beds 1 baths1,207 sq. ft.1355 N Pine Run Road, Boone, NC 28607
MLS# 259172Listed by: QUINTO REALTY - New
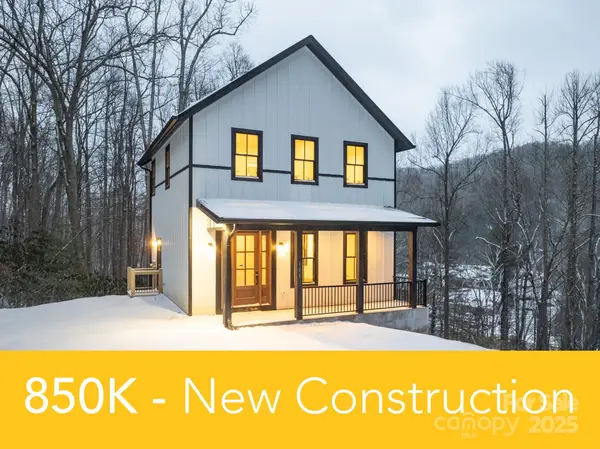 $850,000Active3 beds 3 baths2,143 sq. ft.
$850,000Active3 beds 3 baths2,143 sq. ft.131 Bryce Way, Boone, NC 28607
MLS# 4329202Listed by: DE CAMARA PROPERTIES INC - New
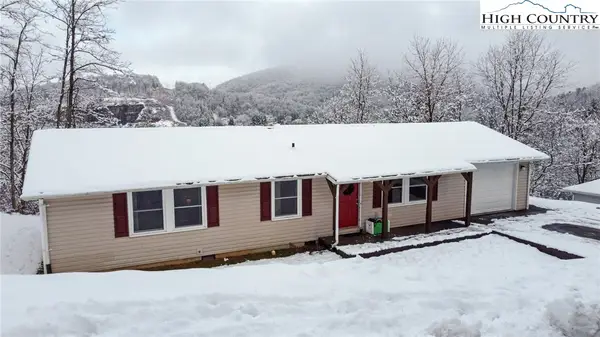 $345,000Active2 beds 2 baths1,346 sq. ft.
$345,000Active2 beds 2 baths1,346 sq. ft.500 White Laurel Lane, Boone, NC 28607
MLS# 259334Listed by: RE/MAX REALTY GROUP - New
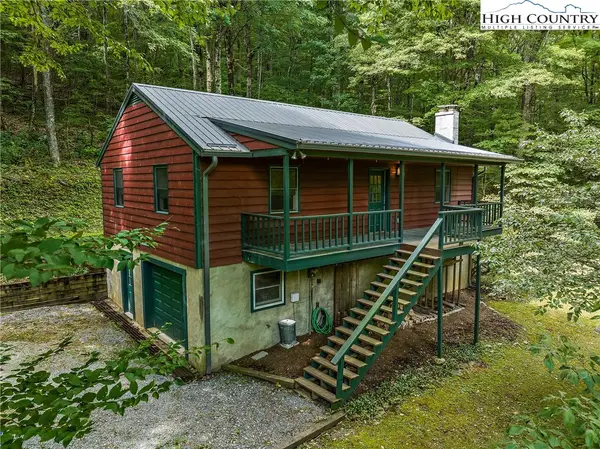 $399,000Active4 beds 2 baths2,082 sq. ft.
$399,000Active4 beds 2 baths2,082 sq. ft.178 Green Knob Mountain Road, Boone, NC 28607
MLS# 259322Listed by: HOWARD HANNA ALLEN TATE REAL ESTATE BLOWING ROCK - New
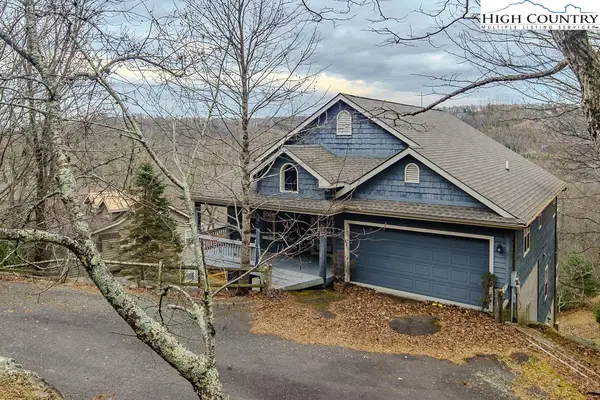 $775,000Active3 beds 4 baths2,448 sq. ft.
$775,000Active3 beds 4 baths2,448 sq. ft.1394 Grandview Drive Extension, Boone, NC 28607
MLS# 259324Listed by: BLOWING ROCK REAL ESTATE, LLC - New
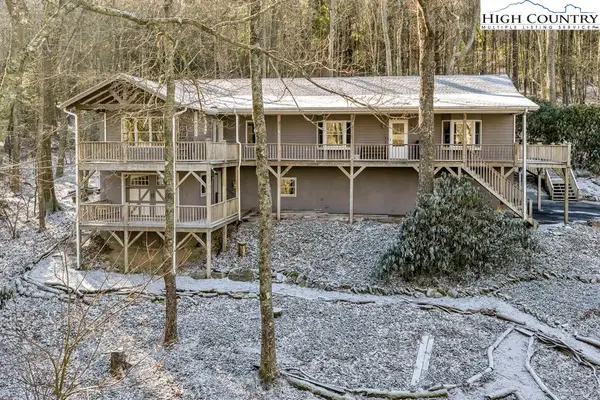 $749,000Active3 beds 3 baths2,714 sq. ft.
$749,000Active3 beds 3 baths2,714 sq. ft.472 Virgils Lane, Boone, NC 28607
MLS# 259158Listed by: STACIE PINEDA REAL ESTATE GROUP
