770 Grady Winkler Road, Boone, NC 28607
Local realty services provided by:ERA Live Moore
Listed by: lee gillette
Office: berkshire hathaway homeservices vincent properties
MLS#:257106
Source:NC_HCAR
Price summary
- Price:$715,000
- Price per sq. ft.:$232.37
About this home
This rustic mountain retreat offers stunning views and quiet seclusion only a few miles from downtown Boone. This one of a kind home offers large vaulted ceilings with exposed beams and a prow of windows which provide lots of natural sunlight. The great room features a beautiful wood burning fireplace with an open floor plan that flows seamlessly into the spacious kitchen. With a laundry room and ensuite primary bedrooms on each floor, private downstairs entrance and ample parking there is plenty of room for guests. The distinctive downstairs primary bedroom is a must see! With its’ custom rustic features, luxury bathroom with vast walkthrough multi-head shower, this bedroom will have you feeling like you are in a high-end mountain spa. The home offers 2 additional bonus rooms, one on each level, that can each be used as an office or to accommodate additional guests. Situated on over 2 acres, the property offers a flat, grassy front yard, wooded areas, views, mature landscaping and a two car detached garage. A whole-house backup generator ensures you won't be left in the dark from any winter storms. All hardwood floors through the home were replaced in 2025, as well as heated tile floors in the bathrooms, fresh paint, brand new HVAC, and tankless hot water heater. Being sold furnished with a few exceptions. The views, finishes, and privacy make this home an ideal rental investment property.
Contact an agent
Home facts
- Year built:1952
- Listing ID #:257106
- Added:145 day(s) ago
- Updated:December 17, 2025 at 08:04 PM
Rooms and interior
- Bedrooms:2
- Total bathrooms:3
- Full bathrooms:3
- Living area:2,747 sq. ft.
Heating and cooling
- Cooling:Central Air, Heat Pump
- Heating:Forced Air, Propane
Structure and exterior
- Roof:Metal
- Year built:1952
- Building area:2,747 sq. ft.
- Lot area:2.31 Acres
Schools
- High school:Watauga
- Elementary school:Green Valley
Utilities
- Water:Private, Well
Finances and disclosures
- Price:$715,000
- Price per sq. ft.:$232.37
- Tax amount:$1,710
New listings near 770 Grady Winkler Road
- New
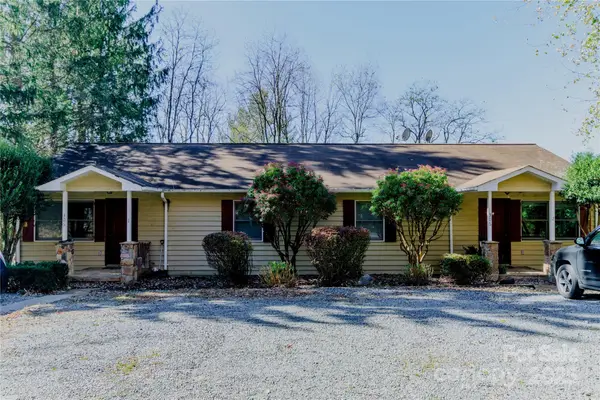 $549,000Active4 beds 4 baths1,832 sq. ft.
$549,000Active4 beds 4 baths1,832 sq. ft.306 Margot Road, Boone, NC 28607
MLS# 4330001Listed by: PAGE SAUDER - New
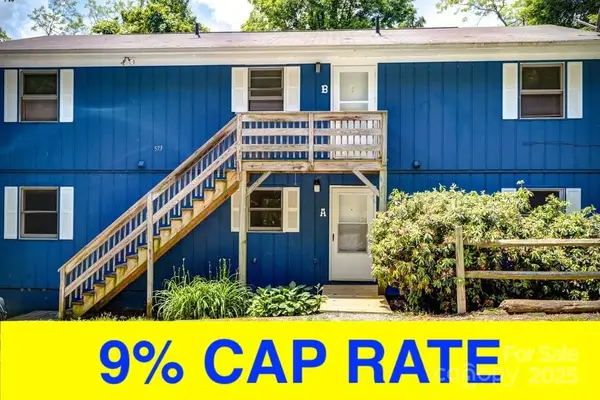 $1,390,000Active-- beds -- baths4,130 sq. ft.
$1,390,000Active-- beds -- baths4,130 sq. ft.573 & 591 Margo Road, Boone, NC 28607
MLS# 4329933Listed by: PAGE SAUDER - New
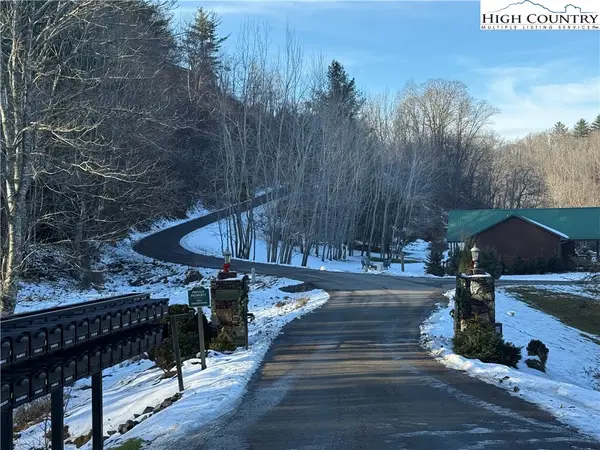 $42,000Active1.1 Acres
$42,000Active1.1 AcresTBD Waterstone Drive, Boone, NC 28607
MLS# 259348Listed by: DALTON WADE INC - New
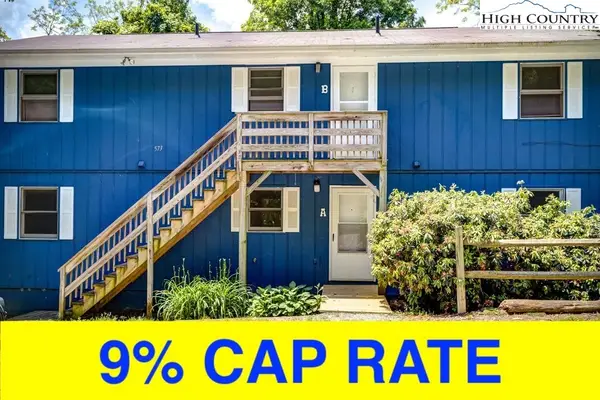 $1,390,000Active-- beds -- baths4,130 sq. ft.
$1,390,000Active-- beds -- baths4,130 sq. ft.591 & 573 Margo Road, Boone, NC 28607
MLS# 259369Listed by: PAGE SAUDER - New
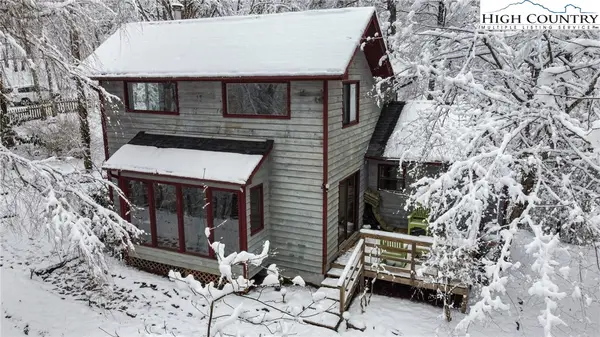 $459,900Active2 beds 1 baths1,207 sq. ft.
$459,900Active2 beds 1 baths1,207 sq. ft.1355 N Pine Run Road, Boone, NC 28607
MLS# 259172Listed by: QUINTO REALTY - New
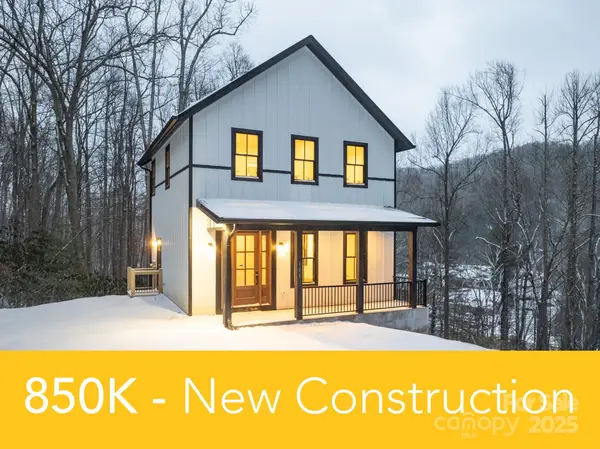 $850,000Active3 beds 3 baths2,143 sq. ft.
$850,000Active3 beds 3 baths2,143 sq. ft.131 Bryce Way, Boone, NC 28607
MLS# 4329202Listed by: DE CAMARA PROPERTIES INC - New
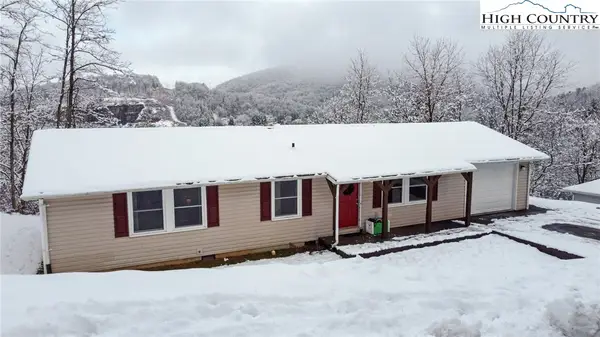 $345,000Active2 beds 2 baths1,346 sq. ft.
$345,000Active2 beds 2 baths1,346 sq. ft.500 White Laurel Lane, Boone, NC 28607
MLS# 259334Listed by: RE/MAX REALTY GROUP - New
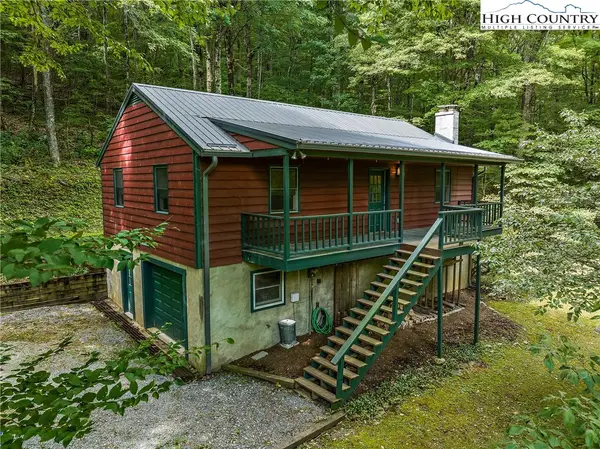 $399,000Active4 beds 2 baths2,082 sq. ft.
$399,000Active4 beds 2 baths2,082 sq. ft.178 Green Knob Mountain Road, Boone, NC 28607
MLS# 259322Listed by: HOWARD HANNA ALLEN TATE REAL ESTATE BLOWING ROCK - New
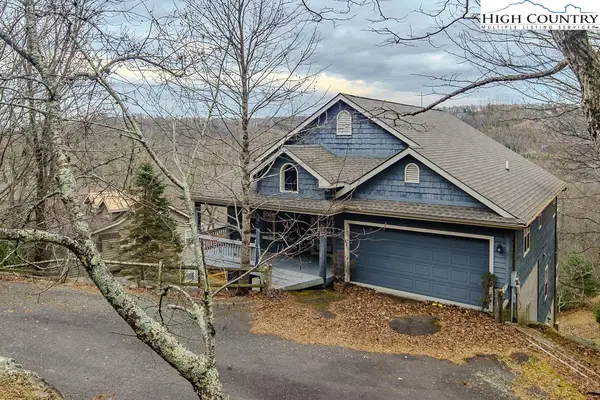 $775,000Active3 beds 4 baths2,448 sq. ft.
$775,000Active3 beds 4 baths2,448 sq. ft.1394 Grandview Drive Extension, Boone, NC 28607
MLS# 259324Listed by: BLOWING ROCK REAL ESTATE, LLC - New
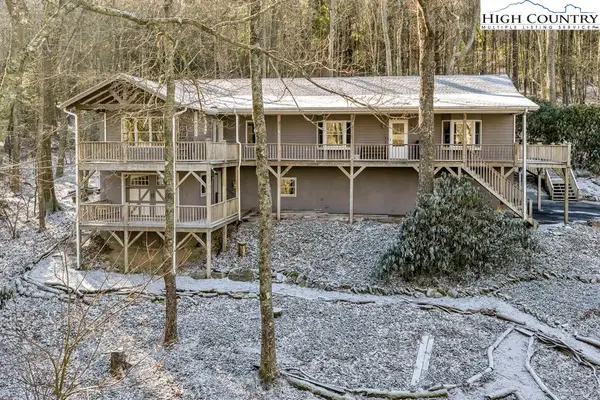 $749,000Active3 beds 3 baths2,714 sq. ft.
$749,000Active3 beds 3 baths2,714 sq. ft.472 Virgils Lane, Boone, NC 28607
MLS# 259158Listed by: STACIE PINEDA REAL ESTATE GROUP
