849 River Ridge Road, Boone, NC 28607
Local realty services provided by:ERA Live Moore
849 River Ridge Road,Boone, NC 28607
$655,000
- 3 Beds
- 3 Baths
- - sq. ft.
- Single family
- Pending
Listed by: chris barr
Office: realty one group results
MLS#:1200248
Source:NC_TRIAD
Price summary
- Price:$655,000
- Monthly HOA dues:$50
About this home
This fully furnished log cabin in River Ridge is conveniently located between Boone and Deep Gap. The charming cabin was previously a successful vacation rental, grossing an average of $51,400 annually from 2021–2023. The open floor plan features all-wood tongue-and-groove interior, wood flooring, cathedral ceilings, and a stone wood-burning fireplace. The updated kitchen has brand-new stainless steel appliances. The main-level primary suite includes a washer and dryer. Upstairs, there's a cozy loft and two spacious bedrooms connected by a Jack-and-Jill bath. The lower level offers a game room, entertainment space, and a bonus room currently used as a bedroom. Outside, there's a hot tub, firepit, and sitting area on the lower deck. Additional features include parking for up to 4 vehicles, common river access, and just a 15-minute drive to downtown Boone. Whether for personal use or rental investment, this turn-key log cabin is ready for you to start enjoying mountain living today!
Contact an agent
Home facts
- Year built:2005
- Listing ID #:1200248
- Added:49 day(s) ago
- Updated:November 15, 2025 at 11:24 AM
Rooms and interior
- Bedrooms:3
- Total bathrooms:3
- Full bathrooms:3
Heating and cooling
- Cooling:Heat Pump
- Heating:Electric, Heat Pump
Structure and exterior
- Year built:2005
Utilities
- Sewer:Private Sewer, Septic Tank
Finances and disclosures
- Price:$655,000
- Tax amount:$1,215
New listings near 849 River Ridge Road
- New
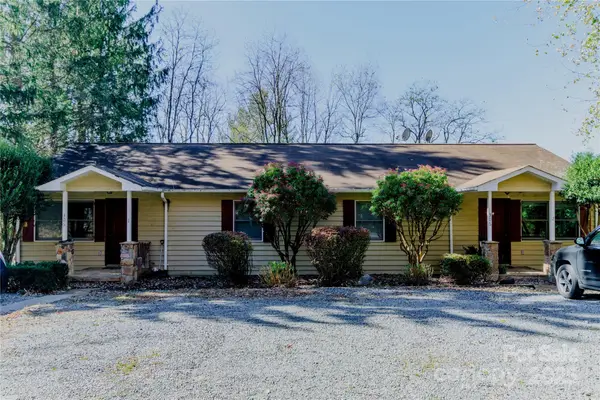 $549,000Active4 beds 4 baths1,832 sq. ft.
$549,000Active4 beds 4 baths1,832 sq. ft.306 Margot Road, Boone, NC 28607
MLS# 4330001Listed by: PAGE SAUDER - New
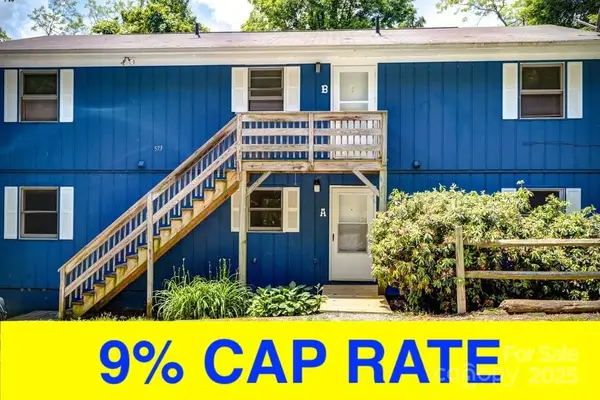 $1,390,000Active-- beds -- baths4,130 sq. ft.
$1,390,000Active-- beds -- baths4,130 sq. ft.573 & 591 Margo Road, Boone, NC 28607
MLS# 4329933Listed by: PAGE SAUDER - New
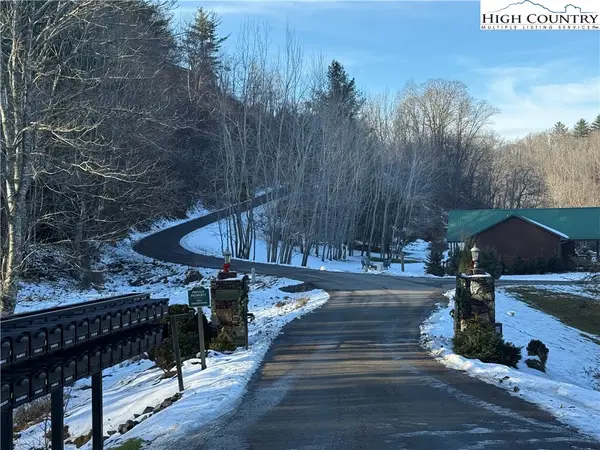 $42,000Active1.1 Acres
$42,000Active1.1 AcresTBD Waterstone Drive, Boone, NC 28607
MLS# 259348Listed by: DALTON WADE INC - New
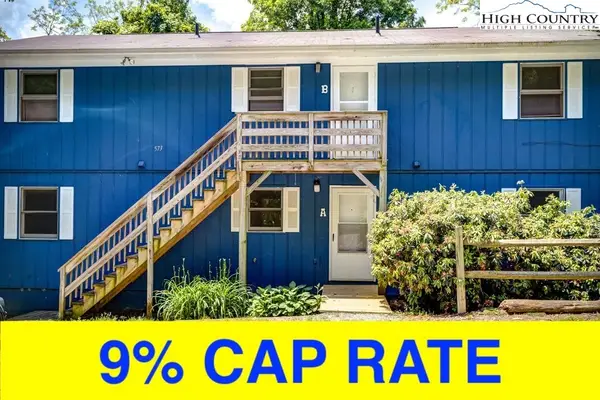 $1,390,000Active-- beds -- baths4,130 sq. ft.
$1,390,000Active-- beds -- baths4,130 sq. ft.591 & 573 Margo Road, Boone, NC 28607
MLS# 259369Listed by: PAGE SAUDER - New
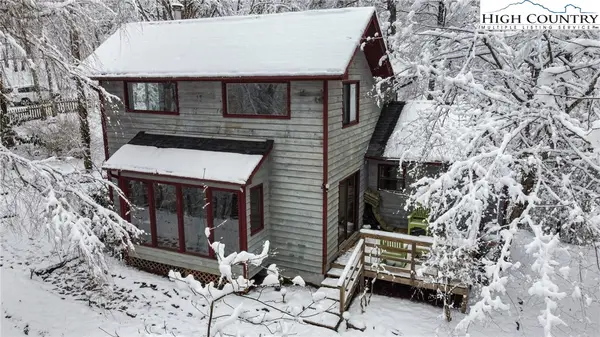 $459,900Active2 beds 1 baths1,207 sq. ft.
$459,900Active2 beds 1 baths1,207 sq. ft.1355 N Pine Run Road, Boone, NC 28607
MLS# 259172Listed by: QUINTO REALTY - New
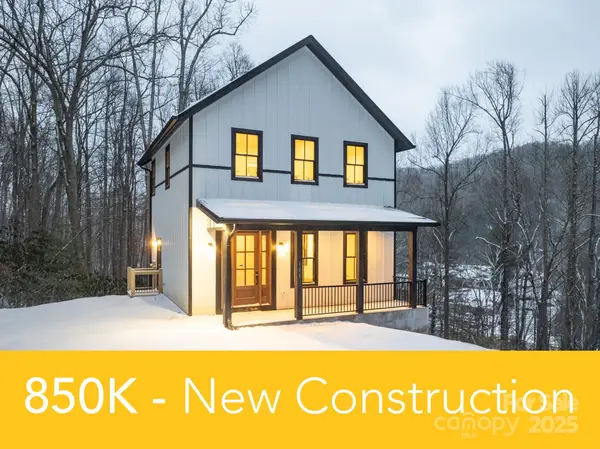 $850,000Active3 beds 3 baths2,143 sq. ft.
$850,000Active3 beds 3 baths2,143 sq. ft.131 Bryce Way, Boone, NC 28607
MLS# 4329202Listed by: DE CAMARA PROPERTIES INC - New
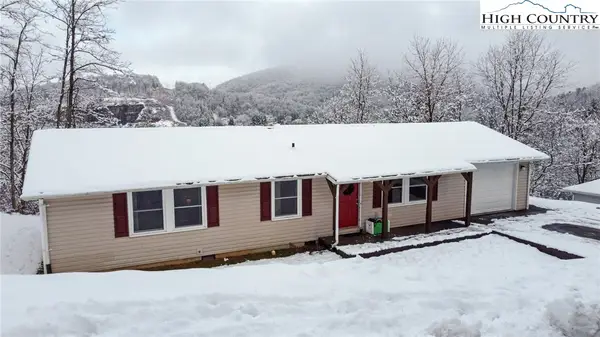 $345,000Active2 beds 2 baths1,346 sq. ft.
$345,000Active2 beds 2 baths1,346 sq. ft.500 White Laurel Lane, Boone, NC 28607
MLS# 259334Listed by: RE/MAX REALTY GROUP - New
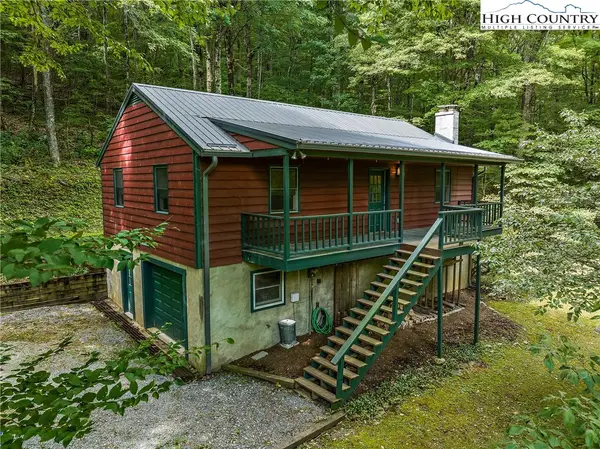 $399,000Active4 beds 2 baths2,082 sq. ft.
$399,000Active4 beds 2 baths2,082 sq. ft.178 Green Knob Mountain Road, Boone, NC 28607
MLS# 259322Listed by: HOWARD HANNA ALLEN TATE REAL ESTATE BLOWING ROCK - New
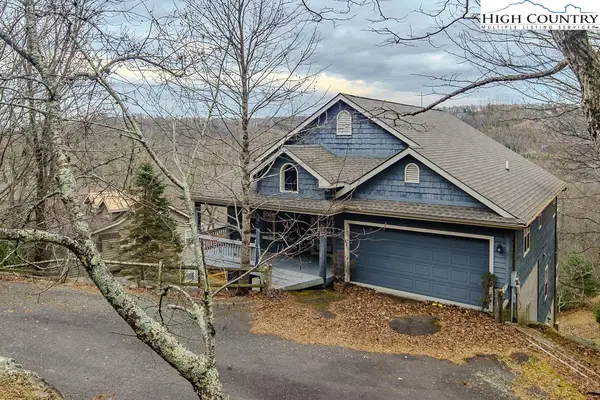 $775,000Active3 beds 4 baths2,448 sq. ft.
$775,000Active3 beds 4 baths2,448 sq. ft.1394 Grandview Drive Extension, Boone, NC 28607
MLS# 259324Listed by: BLOWING ROCK REAL ESTATE, LLC - New
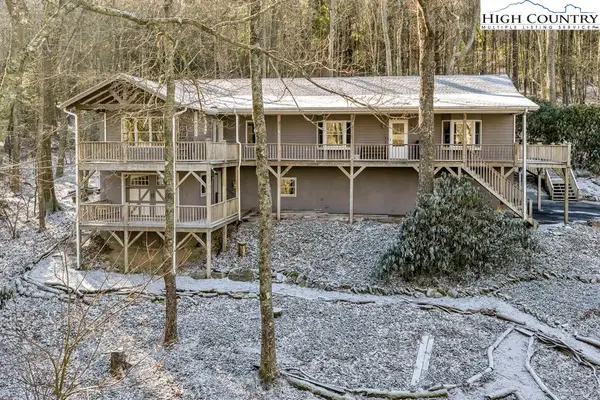 $749,000Active3 beds 3 baths2,714 sq. ft.
$749,000Active3 beds 3 baths2,714 sq. ft.472 Virgils Lane, Boone, NC 28607
MLS# 259158Listed by: STACIE PINEDA REAL ESTATE GROUP
