856 Ninebark Road, Boone, NC 28607
Local realty services provided by:ERA Live Moore
856 Ninebark Road,Boone, NC 28607
$2,995,000
- 6 Beds
- 8 Baths
- 5,858 sq. ft.
- Single family
- Active
Listed by: nick presnell, ean faison
Office: storied real estate
MLS#:255494
Source:NC_HCAR
Price summary
- Price:$2,995,000
- Price per sq. ft.:$511.27
- Monthly HOA dues:$772
About this home
856 Ninebark’s masterful union of its natural setting with artfully curated design and craftsmanship throughout, will leave you enveloped in unparalleled serenity. The careful attention to tone, texture, and timeless finishes are truly exceptional. From the unique live edge stone kitchen island to the crafted wood detail creatively integrated with stonework in every room, 856 Ninebark comes to you in understated elegance. 856 Ninebark is nestled between the trees and centrally located between Watson Gap Village and The Meadows, ensuring convenient access to all Blue Ridge Mountain Club (BRMC) amenities. BRMC amenities include Ascent Wellness and Fitness Center, Lookout Grill, Jasper House, Watson Gap Park (Featuring Pickleball Courts, Bocce Ball, and Horse Shoe) as well as Chetola Sporting Reserve and, The Meadows Village (Featuring stunning Mountain Side Pool, Pickleball Courts, Pavilion and Great Lawn). For the nature lover, nearly 50 miles of hiking/UTV trails, tucked swimming holes, pure mountain streams, and a 6,000 acres backyard are waiting for your exploration. BRMC’s national park-like setting and elevated amenities create the perfect blend of retreat, rewind, and recreation. 856 Ninebark awaits you in Blue Ridge Mountain Club, a premier mountain community, where a life-well lived is yours.
Contact an agent
Home facts
- Year built:2015
- Listing ID #:255494
- Added:213 day(s) ago
- Updated:December 17, 2025 at 08:04 PM
Rooms and interior
- Bedrooms:6
- Total bathrooms:8
- Full bathrooms:6
- Half bathrooms:2
- Living area:5,858 sq. ft.
Heating and cooling
- Cooling:Central Air
- Heating:Electric, Heat Pump
Structure and exterior
- Roof:Architectural, Metal, Shingle
- Year built:2015
- Building area:5,858 sq. ft.
- Lot area:2.33 Acres
Schools
- High school:Watauga
- Elementary school:Blowing Rock
Finances and disclosures
- Price:$2,995,000
- Price per sq. ft.:$511.27
- Tax amount:$5,664
New listings near 856 Ninebark Road
- New
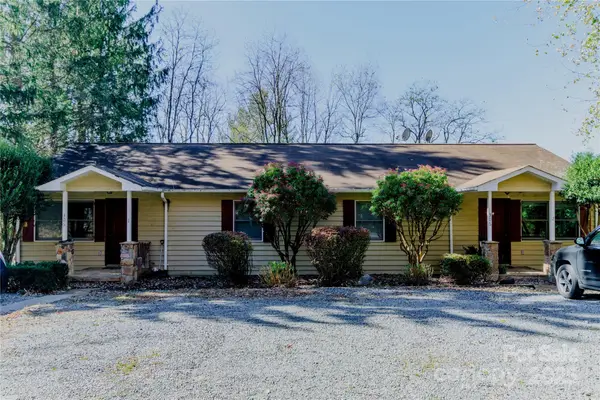 $549,000Active4 beds 4 baths1,832 sq. ft.
$549,000Active4 beds 4 baths1,832 sq. ft.306 Margot Road, Boone, NC 28607
MLS# 4330001Listed by: PAGE SAUDER - New
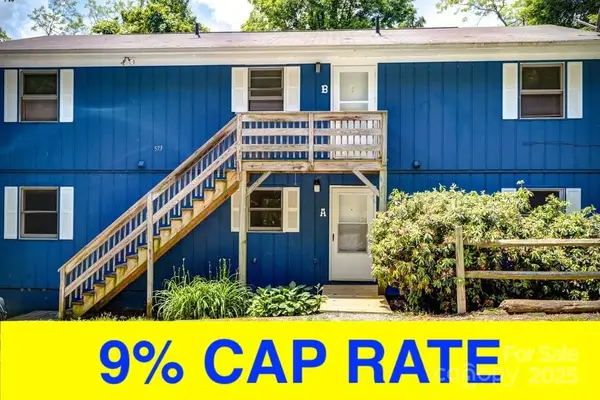 $1,390,000Active-- beds -- baths4,130 sq. ft.
$1,390,000Active-- beds -- baths4,130 sq. ft.573 & 591 Margo Road, Boone, NC 28607
MLS# 4329933Listed by: PAGE SAUDER - New
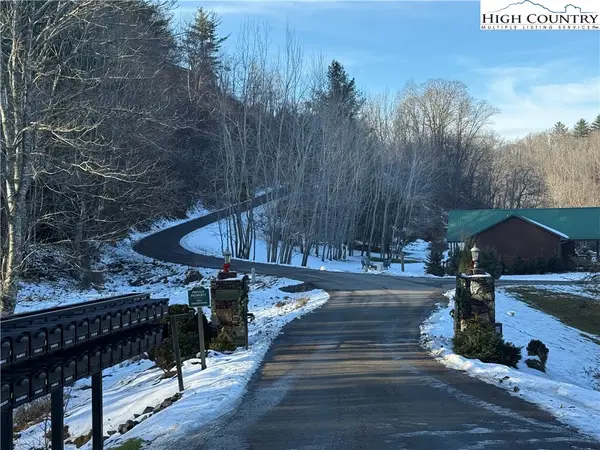 $42,000Active1.1 Acres
$42,000Active1.1 AcresTBD Waterstone Drive, Boone, NC 28607
MLS# 259348Listed by: DALTON WADE INC - New
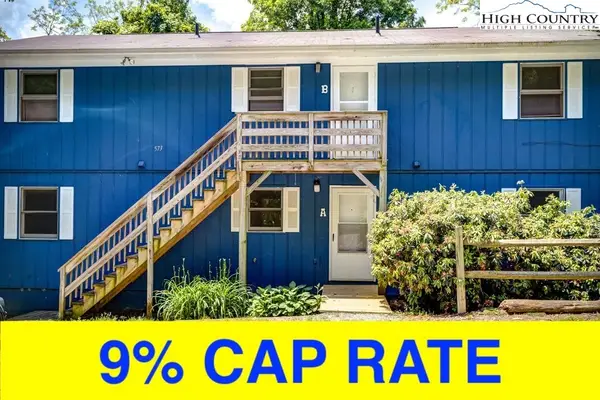 $1,390,000Active-- beds -- baths4,130 sq. ft.
$1,390,000Active-- beds -- baths4,130 sq. ft.591 & 573 Margo Road, Boone, NC 28607
MLS# 259369Listed by: PAGE SAUDER - New
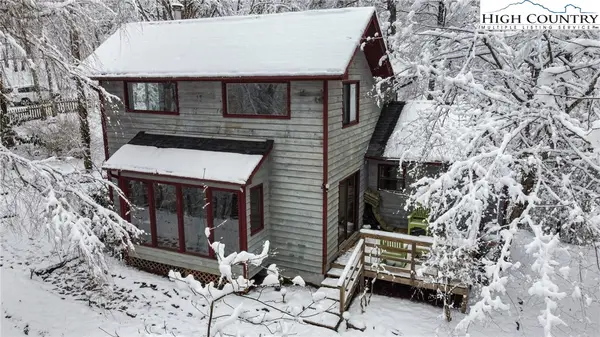 $459,900Active2 beds 1 baths1,207 sq. ft.
$459,900Active2 beds 1 baths1,207 sq. ft.1355 N Pine Run Road, Boone, NC 28607
MLS# 259172Listed by: QUINTO REALTY - New
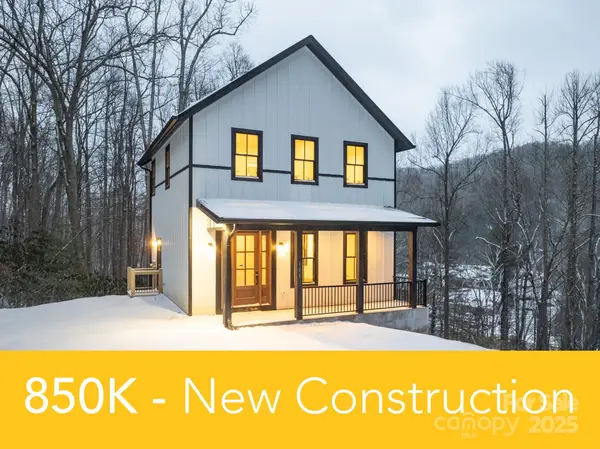 $850,000Active3 beds 3 baths2,143 sq. ft.
$850,000Active3 beds 3 baths2,143 sq. ft.131 Bryce Way, Boone, NC 28607
MLS# 4329202Listed by: DE CAMARA PROPERTIES INC - New
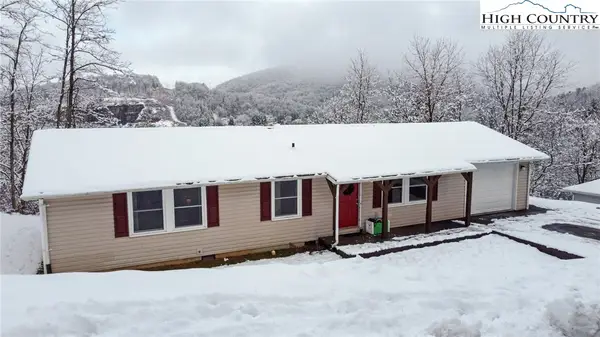 $345,000Active2 beds 2 baths1,346 sq. ft.
$345,000Active2 beds 2 baths1,346 sq. ft.500 White Laurel Lane, Boone, NC 28607
MLS# 259334Listed by: RE/MAX REALTY GROUP - New
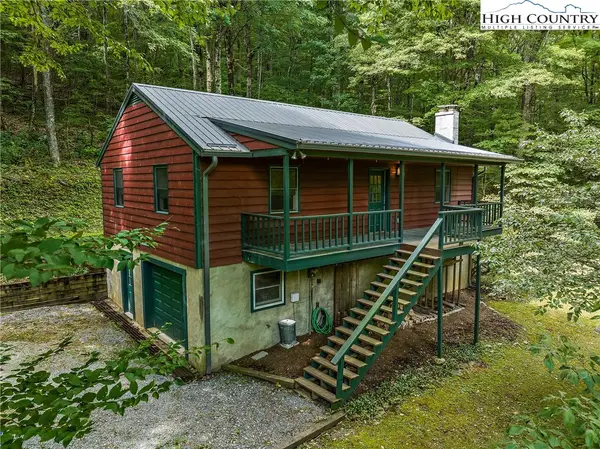 $399,000Active4 beds 2 baths2,082 sq. ft.
$399,000Active4 beds 2 baths2,082 sq. ft.178 Green Knob Mountain Road, Boone, NC 28607
MLS# 259322Listed by: HOWARD HANNA ALLEN TATE REAL ESTATE BLOWING ROCK - New
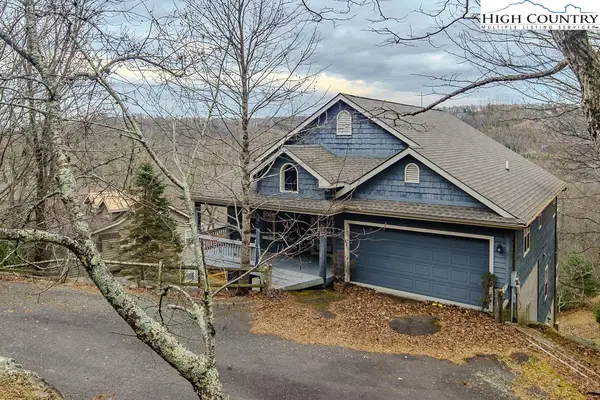 $775,000Active3 beds 4 baths2,448 sq. ft.
$775,000Active3 beds 4 baths2,448 sq. ft.1394 Grandview Drive Extension, Boone, NC 28607
MLS# 259324Listed by: BLOWING ROCK REAL ESTATE, LLC - New
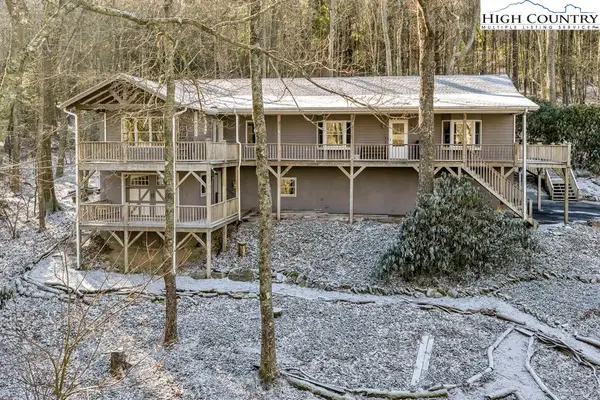 $749,000Active3 beds 3 baths2,714 sq. ft.
$749,000Active3 beds 3 baths2,714 sq. ft.472 Virgils Lane, Boone, NC 28607
MLS# 259158Listed by: STACIE PINEDA REAL ESTATE GROUP
