989 Little Laurel Road, Boone, NC 28607
Local realty services provided by:ERA Live Moore
989 Little Laurel Road,Boone, NC 28607
$855,000
- 4 Beds
- 6 Baths
- 2,483 sq. ft.
- Single family
- Active
Listed by: william aceto
Office: blue ridge realty & inv. boone 895
MLS#:254424
Source:NC_HCAR
Price summary
- Price:$855,000
- Price per sq. ft.:$344.34
About this home
Beautifully appointed Victorian farmhouse with French-inspired details and modern comforts. Set on a sunny lot with southern exposure, this home blends timeless charm with thoughtful updates and energy-efficient systems. The kitchen features granite counters, tile floors, handmade “Fleur de Lis” hardware, nearly new appliances (excl. W/D), gas convection stove, woodclad dishwsher, stainless prep table, large pantry, and built-ins. The living room centers around a Rumford fireplace with heat ducts. A cozy Inglenook and built-in cabinetry add unique character. The primary suite includes heated tile floors, walk-in closet, steam shower with rainfall head, and access to a covered patio. Upstairs offers 2 additional stories 3 bedrooms, 2 full baths one with dual vanities, whirlpool tub, walk-in shower, and a versatile bonus rooms with built-ins and reading nooks. Not all ceilings upstairs are full height, adding cozy farmhouse appeal. With separate exterior entrances 2 studio apartments are currently rented month to month with 2 full baths, refrigerators, induction hot plates, track lighting & mini splits. Features include owned solar panels, propane water heater, HEPA filter, Spectrum internet with Cat 5, underground propane tank, and 4BR septic with risers under sundial. The 2-car garage includes laundry sink and stairs to efficiency apartment. Enjoy a BBQ area, fire pit, and freshly painted exterior (2 summers ago). Shared well and driveway. A perfect blend of historic style, modern function, and serene country living. 85 additional square feet on 2nd floor and 608 additional square feet on 3rd floor excluded in total square footage due to ceiling height . Reference measure report for details and floor plan.
Contact an agent
Home facts
- Year built:2009
- Listing ID #:254424
- Added:245 day(s) ago
- Updated:December 17, 2025 at 08:04 PM
Rooms and interior
- Bedrooms:4
- Total bathrooms:6
- Full bathrooms:5
- Half bathrooms:1
- Living area:2,483 sq. ft.
Heating and cooling
- Cooling:Central Air
- Heating:Electric, Forced Air
Structure and exterior
- Roof:Asphalt, Shingle
- Year built:2009
- Building area:2,483 sq. ft.
- Lot area:1 Acres
Schools
- High school:Watauga
- Elementary school:Parkway
Finances and disclosures
- Price:$855,000
- Price per sq. ft.:$344.34
- Tax amount:$1,560
New listings near 989 Little Laurel Road
- New
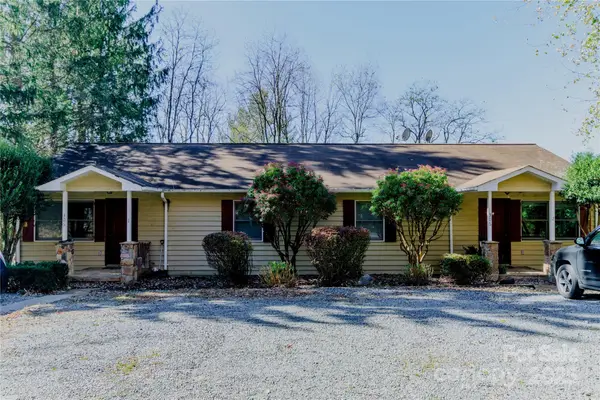 $549,000Active4 beds 4 baths1,832 sq. ft.
$549,000Active4 beds 4 baths1,832 sq. ft.306 Margot Road, Boone, NC 28607
MLS# 4330001Listed by: PAGE SAUDER - New
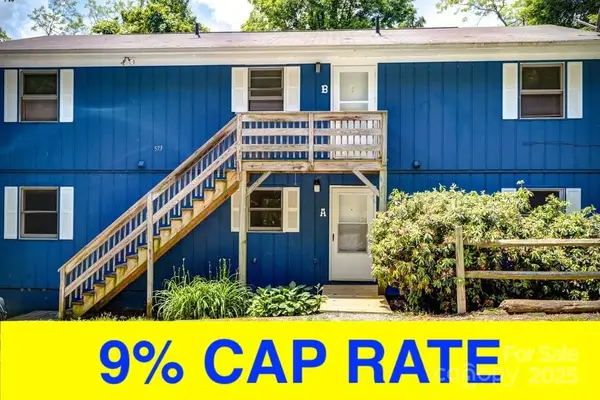 $1,390,000Active-- beds -- baths4,130 sq. ft.
$1,390,000Active-- beds -- baths4,130 sq. ft.573 & 591 Margo Road, Boone, NC 28607
MLS# 4329933Listed by: PAGE SAUDER - New
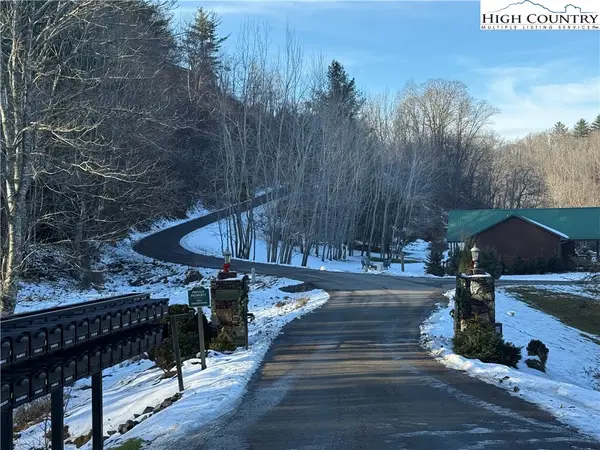 $42,000Active1.1 Acres
$42,000Active1.1 AcresTBD Waterstone Drive, Boone, NC 28607
MLS# 259348Listed by: DALTON WADE INC - New
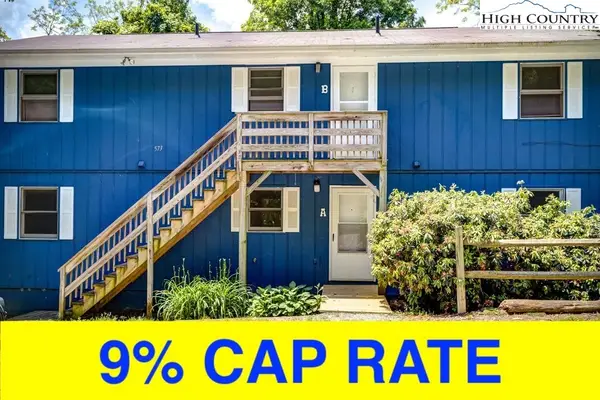 $1,390,000Active-- beds -- baths4,130 sq. ft.
$1,390,000Active-- beds -- baths4,130 sq. ft.591 & 573 Margo Road, Boone, NC 28607
MLS# 259369Listed by: PAGE SAUDER - New
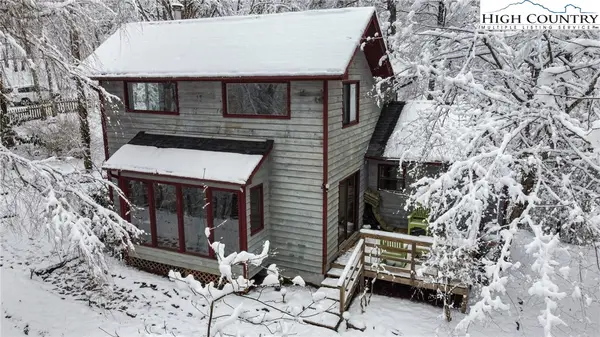 $459,900Active2 beds 1 baths1,207 sq. ft.
$459,900Active2 beds 1 baths1,207 sq. ft.1355 N Pine Run Road, Boone, NC 28607
MLS# 259172Listed by: QUINTO REALTY - New
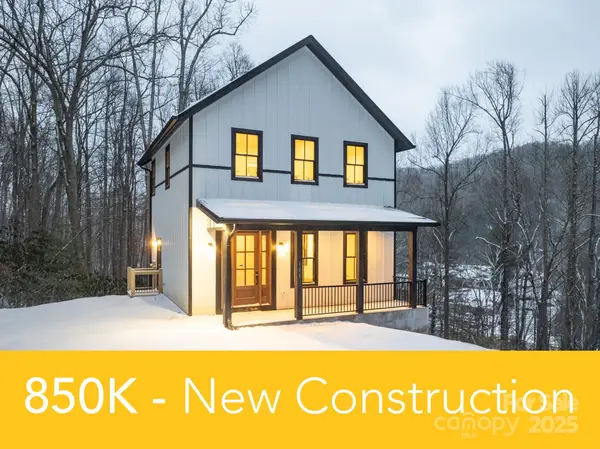 $850,000Active3 beds 3 baths2,143 sq. ft.
$850,000Active3 beds 3 baths2,143 sq. ft.131 Bryce Way, Boone, NC 28607
MLS# 4329202Listed by: DE CAMARA PROPERTIES INC - New
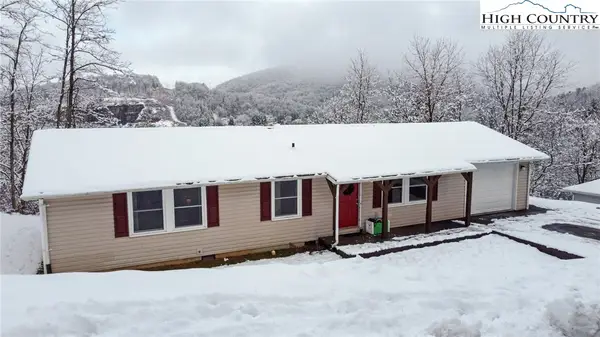 $345,000Active2 beds 2 baths1,346 sq. ft.
$345,000Active2 beds 2 baths1,346 sq. ft.500 White Laurel Lane, Boone, NC 28607
MLS# 259334Listed by: RE/MAX REALTY GROUP - New
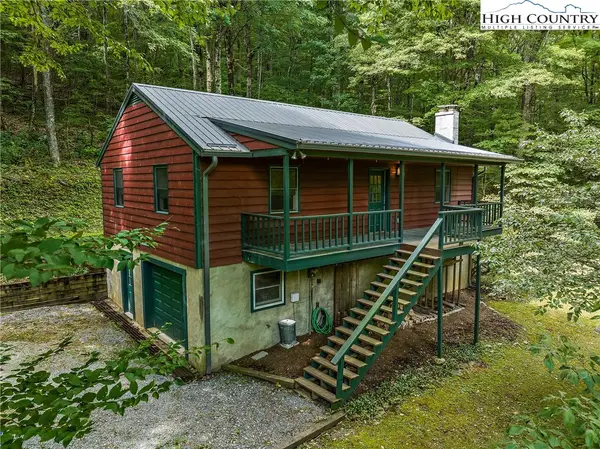 $399,000Active4 beds 2 baths2,082 sq. ft.
$399,000Active4 beds 2 baths2,082 sq. ft.178 Green Knob Mountain Road, Boone, NC 28607
MLS# 259322Listed by: HOWARD HANNA ALLEN TATE REAL ESTATE BLOWING ROCK - New
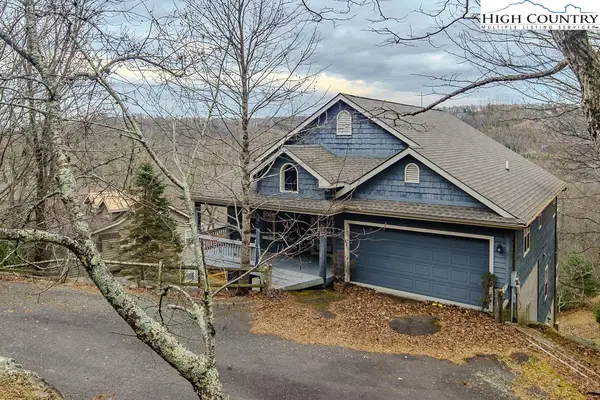 $775,000Active3 beds 4 baths2,448 sq. ft.
$775,000Active3 beds 4 baths2,448 sq. ft.1394 Grandview Drive Extension, Boone, NC 28607
MLS# 259324Listed by: BLOWING ROCK REAL ESTATE, LLC - New
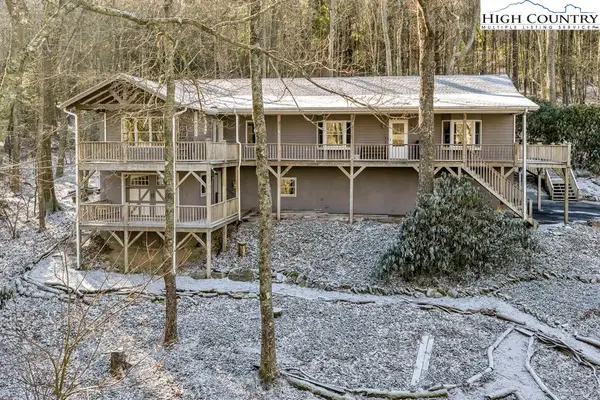 $749,000Active3 beds 3 baths2,714 sq. ft.
$749,000Active3 beds 3 baths2,714 sq. ft.472 Virgils Lane, Boone, NC 28607
MLS# 259158Listed by: STACIE PINEDA REAL ESTATE GROUP
