TBD Boulder Creek Drive, Boone, NC 28607
Local realty services provided by:ERA Live Moore
TBD Boulder Creek Drive,Boone, NC 28607
$1,690,000
- 4 Beds
- 5 Baths
- 3,981 sq. ft.
- Single family
- Active
Listed by: glo kearns
Office: re/max realty group
MLS#:256851
Source:NC_HCAR
Price summary
- Price:$1,690,000
- Price per sq. ft.:$395.41
- Monthly HOA dues:$137.5
About this home
Thoughtful design. Luxury and function. Well appointed. Attention to detail. All the words you would expect to hear when describing the unmistakable craftsmanship of another signature Satchmo home. The newest build from Satchmo & Company combines a "mountain rustic" design with the most modern touches, provides an open concept living space with a soaring great room ceiling and offers a main level primary retreat complete with an oversized walk in shower and elegant soaking tub. The home features Rheem two zone heat and air, an April Air Humidification system, a chef's kitchen with a 48" gas range and double ovens, gas fireplaces in the great room and den, custom built ins, wine cellar and a wood burning exterior fireplace. Relax on multiple covered porches and decks and enjoy the natural beauty and the true peace and quiet surrounding this 1.46 acre home site. Boulder Creek is proximate to both Boone and Blowing Rock, offers the privacy and tranquility of a gated community and features estate size lots set among beautiful rock outcroppings, creeks and waterfalls. Final inspection approval is still to be obtained.
Contact an agent
Home facts
- Year built:2026
- Listing ID #:256851
- Added:200 day(s) ago
- Updated:February 19, 2026 at 09:47 PM
Rooms and interior
- Bedrooms:4
- Total bathrooms:5
- Full bathrooms:4
- Half bathrooms:1
- Living area:3,981 sq. ft.
Heating and cooling
- Cooling:Heat Pump
- Heating:Electric, Heat Pump
Structure and exterior
- Roof:Architectural, Shingle
- Year built:2026
- Building area:3,981 sq. ft.
- Lot area:1.46 Acres
Schools
- High school:Watauga
- Elementary school:Blowing Rock
Finances and disclosures
- Price:$1,690,000
- Price per sq. ft.:$395.41
New listings near TBD Boulder Creek Drive
- New
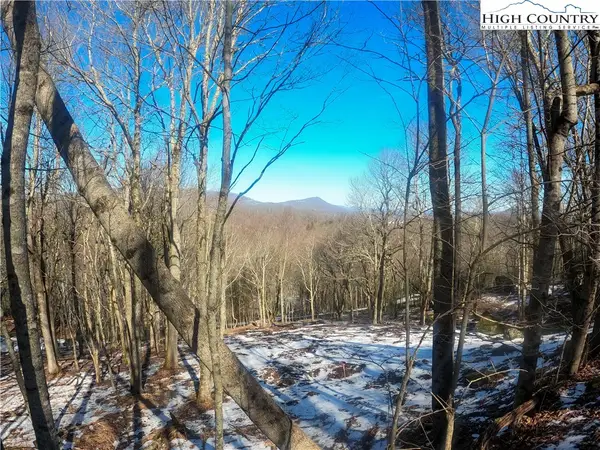 $120,000Active1.14 Acres
$120,000Active1.14 AcresLot 78 Belmont, Boone, NC 28607
MLS# 259988Listed by: KELLER WILLIAMS HIGH COUNTRY - New
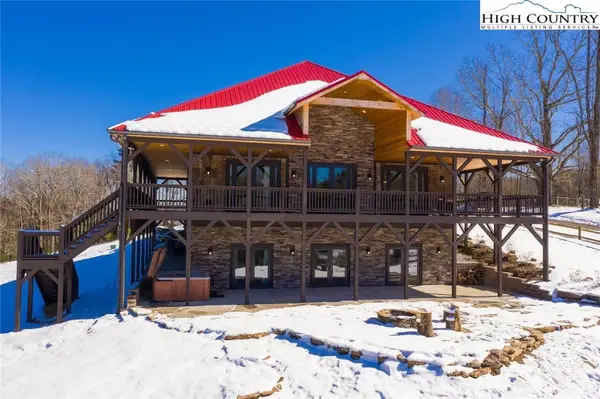 $1,250,000Active5 beds 6 baths3,933 sq. ft.
$1,250,000Active5 beds 6 baths3,933 sq. ft.457 Lily Of The Valley Drive, Boone, NC 28607
MLS# 259960Listed by: BLUE RIDGE REALTY & INV. BLOWING ROCK - New
 $335,000Active2 beds 2 baths880 sq. ft.
$335,000Active2 beds 2 baths880 sq. ft.176 Parkway Ridge, Boone, NC 28607
MLS# 259898Listed by: KELLER WILLIAMS HIGH COUNTRY - New
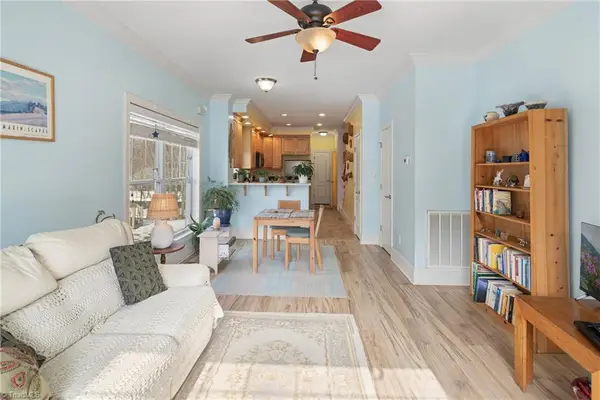 $325,000Active2 beds 2 baths
$325,000Active2 beds 2 baths135 Stratford Lane, Boone, NC 28607
MLS# 1208771Listed by: GATEWOOD GROUP REAL ESTATE - New
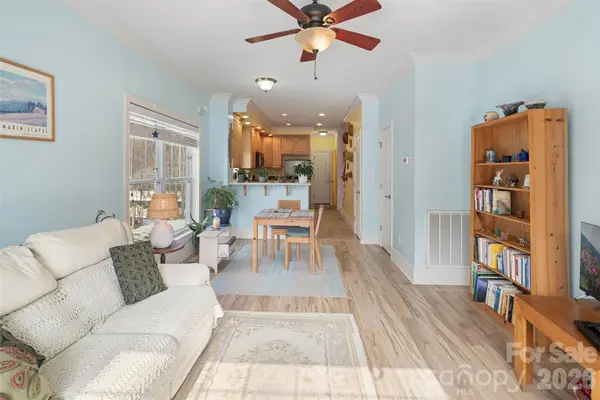 $325,000Active2 beds 2 baths1,240 sq. ft.
$325,000Active2 beds 2 baths1,240 sq. ft.135 Stratford Lane, Boone, NC 28607
MLS# 4344656Listed by: GATEWOOD GROUP REAL ESTATE - New
 $640,000Active3 beds 3 baths2,204 sq. ft.
$640,000Active3 beds 3 baths2,204 sq. ft.835 Grady Winkler Road, Boone, NC 28607
MLS# 259889Listed by: PREMIER SOTHEBY'S INT'L REALTY - New
 $665,000Active4 beds 3 baths2,488 sq. ft.
$665,000Active4 beds 3 baths2,488 sq. ft.156 Tenessia's Way, Boone, NC 28607
MLS# 259746Listed by: BAXTER MOUNTAIN PROPERTIES  $269,900Active2 beds 1 baths660 sq. ft.
$269,900Active2 beds 1 baths660 sq. ft.286 Faculty Street #201, Boone, NC 28607
MLS# 259927Listed by: GRAY BUCKNER REAL ESTATE LLC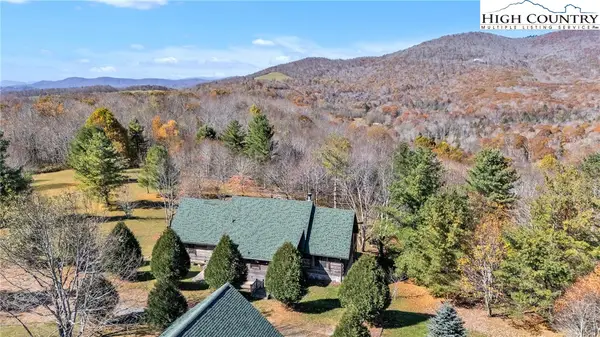 $1,690,000Active5 beds 5 baths3,226 sq. ft.
$1,690,000Active5 beds 5 baths3,226 sq. ft.525 School House Road, Boone, NC 28607
MLS# 258792Listed by: ZEMA REALTY GROUP, LLC $390,000Active2 beds 1 baths1,185 sq. ft.
$390,000Active2 beds 1 baths1,185 sq. ft.229 Old Bristol Road, Boone, NC 28607
MLS# 259867Listed by: PREFERRED MOUNTAIN REAL ESTATE

