291 Cherry Ridge Drive, Bostic, NC 28018
Local realty services provided by:ERA Live Moore
Listed by: carol parker
Office: tryon horse & home llc.
MLS#:4309469
Source:CH
291 Cherry Ridge Drive,Bostic, NC 28018
$775,000
- 4 Beds
- 4 Baths
- - sq. ft.
- Single family
- Sold
Sorry, we are unable to map this address
Price summary
- Price:$775,000
- Monthly HOA dues:$25
About this home
Picturesque and peaceful 12+ acre horse farm, all in pasture, featuring 3 bdrm/3 bath main house, guest cottage, high quality Morton barn, multiple run-in sheds and outbuildings. Set in a private equestrian community with a shared lake that provides a stunning water view for this property. Imagine living in a place where your neighbors share your love of horses, nature and privacy. The house, cottage, barn and property have all been meticulously maintained by the owner with attention to detail. Barn features a tack room lounge, feed room, wash stall w/hot&cold water, storage room and 5 stalls plus covered area for equipment. Separate hay barn; 3 run-in sheds, round pen and storage building. The community lake is stocked with fish and offers a dock with row boats for residents to use. There's also a community green area adjacent to the lake and a community riding ring.
This farm has so much to offer: a fire pit that overlooks the rolling pastures and the lake, a large fenced dog yard, multiple fenced pastures with mature trees for shade, gated driveway. The cottage with its high ceilings and open floor plan is ready to welcome your guests or tenants. Both the house and cottage offer rocking chair front porches to enjoy the views. Quality finishes in both houses - hardwood floors, tile floors and granite counters in kitchens and baths. Beautifully landscaped. There are 2 wells, 2 septic systems, and solar panels on the barn which give the owner energy credits from Duke. Enjoy the view of nearby mountains without the challenging roads! This property is easy to get to, all main roads, NO steep hills or sharp curves. Only 25 minutes to Tryon International Equestrian Center. Don't miss your chance to live in an equestrian paradise. MOTIVATED SELLER has reduced the price significantly.
Contact an agent
Home facts
- Year built:2002
- Listing ID #:4309469
- Updated:December 23, 2025 at 01:25 AM
Rooms and interior
- Bedrooms:4
- Total bathrooms:4
- Full bathrooms:3
- Half bathrooms:1
Heating and cooling
- Cooling:Central Air
- Heating:Propane
Structure and exterior
- Year built:2002
Schools
- High school:Unspecified
- Elementary school:Unspecified
Utilities
- Water:Well
- Sewer:Septic (At Site)
Finances and disclosures
- Price:$775,000
New listings near 291 Cherry Ridge Drive
- New
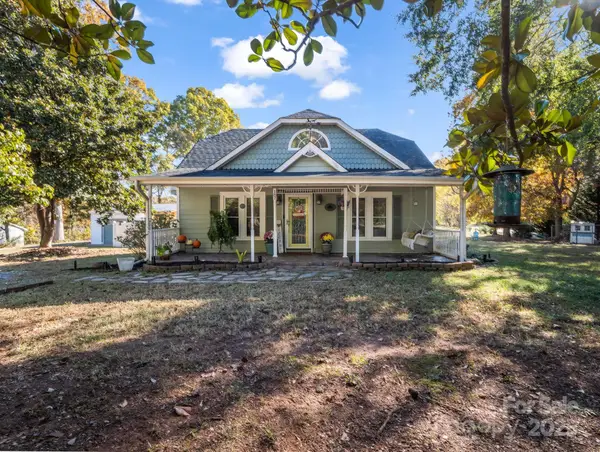 $305,000Active3 beds 2 baths1,772 sq. ft.
$305,000Active3 beds 2 baths1,772 sq. ft.187 E High Road, Bostic, NC 28018
MLS# 4330800Listed by: PURPLE MARTIN REALTY, INC. - New
 $32,000Active2.21 Acres
$32,000Active2.21 Acres0 Brighton Drive #237, Bostic, NC 28018
MLS# 4327587Listed by: REALTY EXECUTIVES OF HICKORY - New
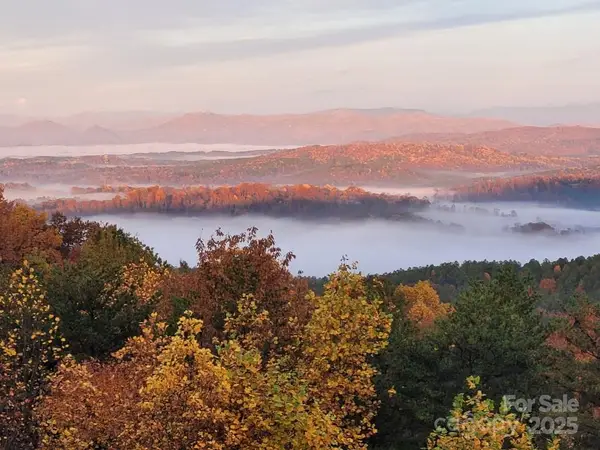 $1,200,000Active4 beds 4 baths4,119 sq. ft.
$1,200,000Active4 beds 4 baths4,119 sq. ft.146 Sarinac Drive, Bostic, NC 28018
MLS# 4327091Listed by: PREMIER SOTHEBY'S INTERNATIONAL REALTY - New
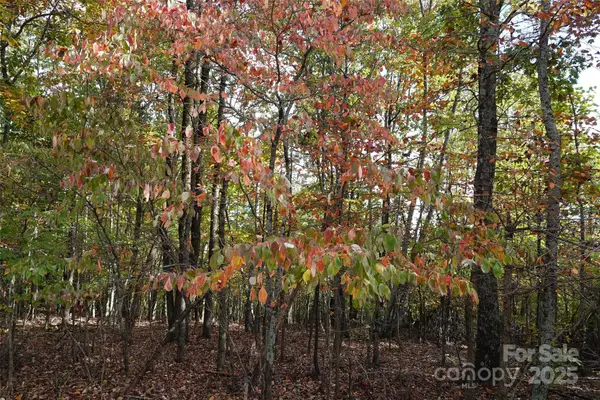 $20,000Active1.46 Acres
$20,000Active1.46 Acres69 Adirondack Lane, Bostic, NC 28018
MLS# 4329484Listed by: MCCALLS REAL ESTATE - New
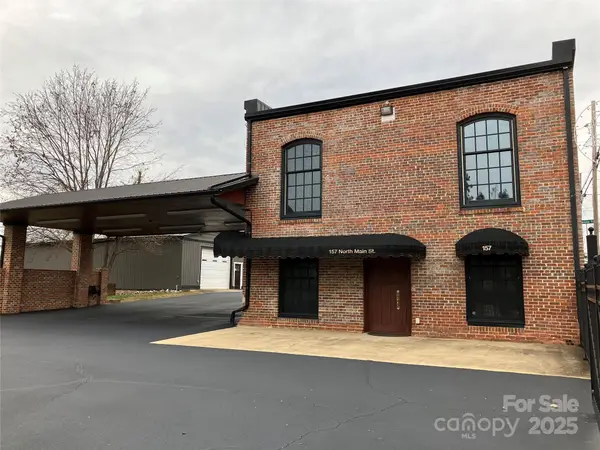 $475,000Active2 beds 2 baths3,420 sq. ft.
$475,000Active2 beds 2 baths3,420 sq. ft.157 N Main Street, Bostic, NC 28018
MLS# 4329921Listed by: ATLAS PROPERTY SYSTEMS, INC. 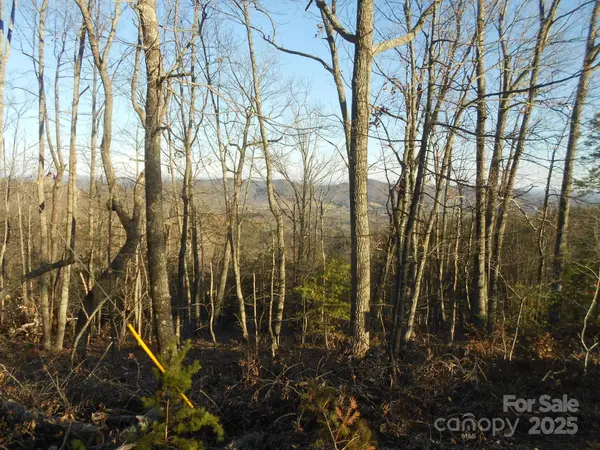 $23,000Active1.72 Acres
$23,000Active1.72 Acres0000 Arbra Mountain Way #54, Bostic, NC 28018
MLS# 4326049Listed by: MAIN STREET REALTY GROUP LLC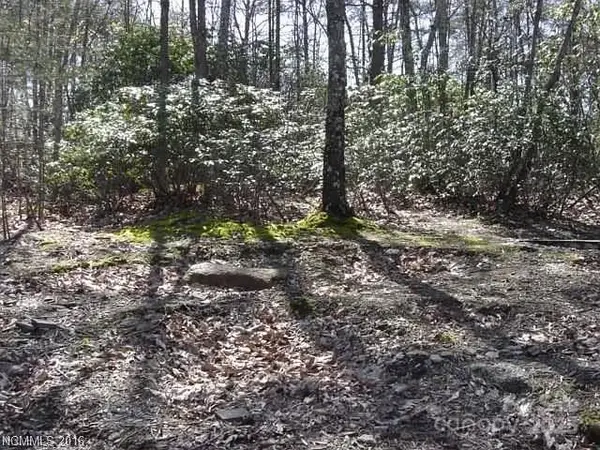 $15,000Active2.03 Acres
$15,000Active2.03 Acres91 Old Forge Drive, Bostic, NC 28018
MLS# 4325265Listed by: MCCALLS REAL ESTATE $275,000Active28.24 Acres
$275,000Active28.24 Acres201 Harris Street, Bostic, NC 28018
MLS# 4326880Listed by: MAIN STREET REALTY GROUP LLC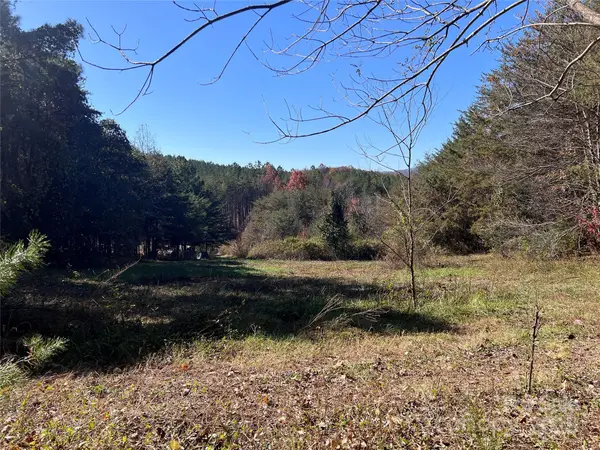 $165,000Active31.26 Acres
$165,000Active31.26 Acres00 North Fork Road, Bostic, NC 28018
MLS# 4320645Listed by: WHITETAIL PROPERTIES REAL ESTATE LLC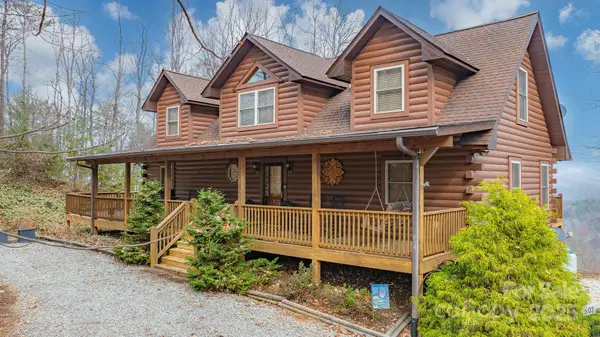 $574,900Active3 beds 5 baths2,754 sq. ft.
$574,900Active3 beds 5 baths2,754 sq. ft.607 Woodgate Drive, Bostic, NC 28018
MLS# 4325377Listed by: RE/MAX LIVING
