334 Arbra Mountain Way, Bostic, NC 28018
Local realty services provided by:ERA Sunburst Realty
Listed by: ivette drumgool, rebecca drumgool
Office: howard hanna beverly-hanks
MLS#:4277800
Source:CH
Price summary
- Price:$524,000
- Price per sq. ft.:$334.4
- Monthly HOA dues:$30
About this home
This is Heaven Mountain living!!!
This well-maintained 1.93-acre Log Cabin blends rustic charm w/ modern comfort in a gated
community located between Ashville and Charlotte. Surrounded by mature trees, abundant
wildlife, and some mountain views; ideal for tranquility, privacy, and a connection w/ nature.
Main floor open-concept is filled w/ natural light and designed for entertainment. Key features
9-ft island, SS appliances, barn sink, cabinetry w/pull-out drawers, pantry/laundry rm w/sink,
built-in wine/bar, wood stove, and NuCore LVP flooring completes the space. Main Bdrm w/ its
own en-suite Bathrm, w/ 8x12 walk-in closet/office. Upstairs loft/bedroom features en-suite
Bathrm w/sitting area/ wood floors. Enjoy A Solar-Plus-Battery Storage System that provides
reliable green energy. Pd-in-full/transf. 30-yr platinum wrty. Step outside, enjoy the covered
deck, LG yard, fire pit, 24x25 two-car garage, plus an 8x16 shed w/ built-ins ideal for work-shop,
hobbies or entertain. Enjoy our nearby local friendly towns.
Contact an agent
Home facts
- Year built:2017
- Listing ID #:4277800
- Updated:January 02, 2026 at 02:15 PM
Rooms and interior
- Bedrooms:2
- Total bathrooms:3
- Full bathrooms:2
- Half bathrooms:1
- Living area:1,567 sq. ft.
Heating and cooling
- Cooling:Ductless, Heat Pump
- Heating:Ductless, Forced Air, Heat Pump
Structure and exterior
- Year built:2017
- Building area:1,567 sq. ft.
- Lot area:1.93 Acres
Schools
- High school:East Rutherford
- Elementary school:Sunshine
Utilities
- Water:Well
- Sewer:Septic (At Site)
Finances and disclosures
- Price:$524,000
- Price per sq. ft.:$334.4
New listings near 334 Arbra Mountain Way
- New
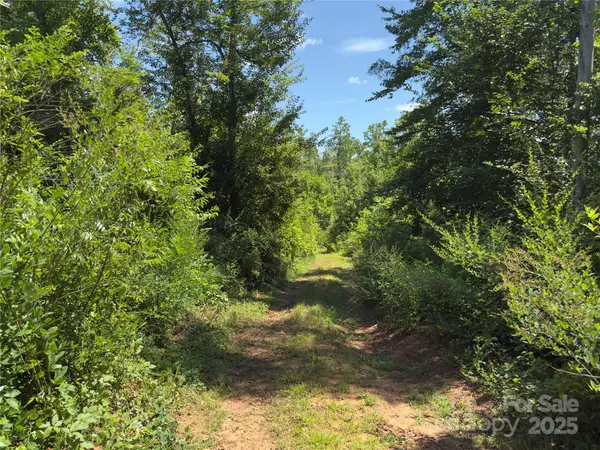 $124,635Active11.87 Acres
$124,635Active11.87 Acres0 Collins Road #2, Bostic, NC 28018
MLS# 4331925Listed by: ASHEWORTH GROUP WNC REAL ESTATE LLC - New
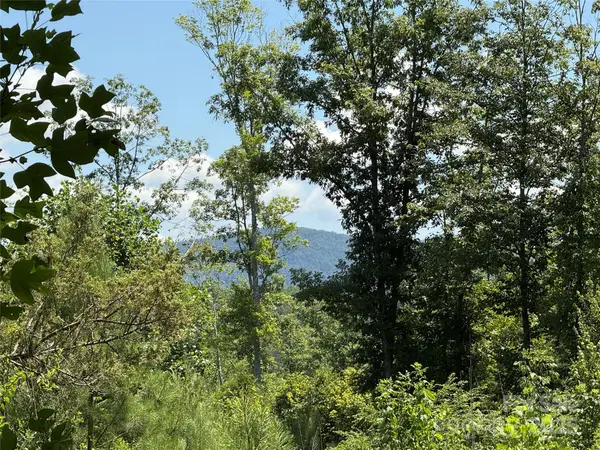 $107,100Active10.2 Acres
$107,100Active10.2 Acres0 Collins Road #3, Bostic, NC 28018
MLS# 4331926Listed by: ASHEWORTH GROUP WNC REAL ESTATE LLC - New
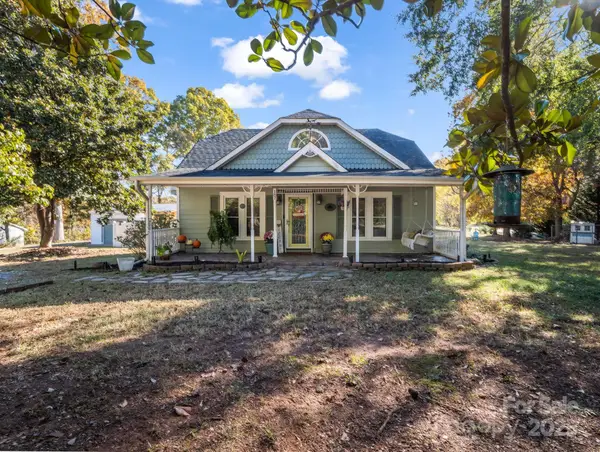 $305,000Active3 beds 2 baths1,772 sq. ft.
$305,000Active3 beds 2 baths1,772 sq. ft.187 E High Road, Bostic, NC 28018
MLS# 4330800Listed by: PURPLE MARTIN REALTY, INC.  $32,000Active2.21 Acres
$32,000Active2.21 Acres0 Brighton Drive #237, Bostic, NC 28018
MLS# 4327587Listed by: REALTY EXECUTIVES OF HICKORY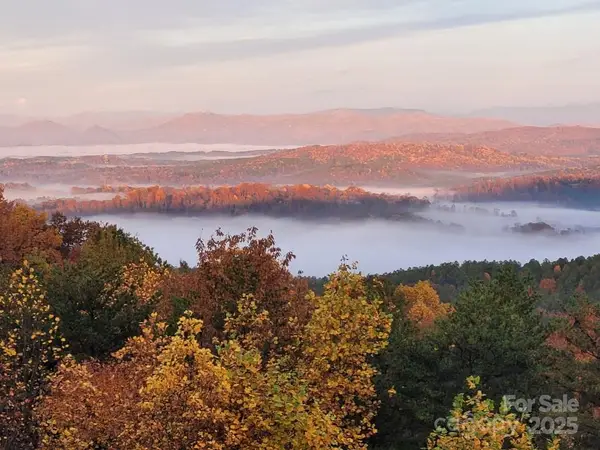 $1,200,000Active4 beds 4 baths4,119 sq. ft.
$1,200,000Active4 beds 4 baths4,119 sq. ft.146 Sarinac Drive, Bostic, NC 28018
MLS# 4327091Listed by: PREMIER SOTHEBY'S INTERNATIONAL REALTY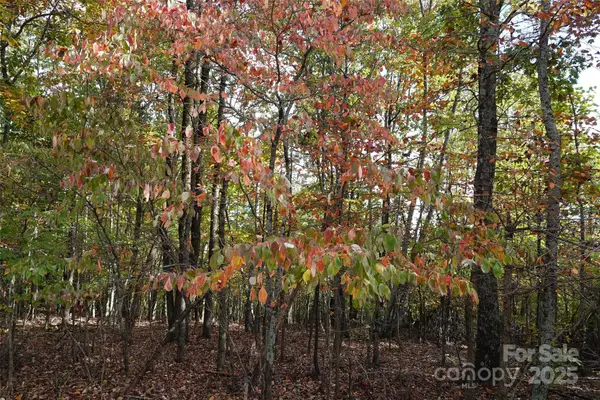 $20,000Active1.46 Acres
$20,000Active1.46 Acres69 Adirondack Lane, Bostic, NC 28018
MLS# 4329484Listed by: MCCALLS REAL ESTATE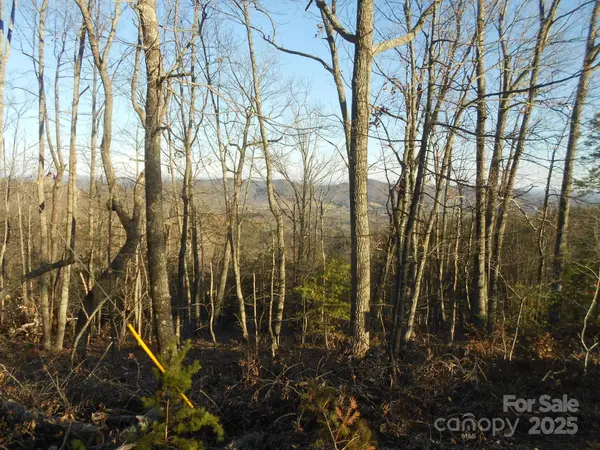 $23,000Active1.72 Acres
$23,000Active1.72 Acres0000 Arbra Mountain Way #54, Bostic, NC 28018
MLS# 4326049Listed by: MAIN STREET REALTY GROUP LLC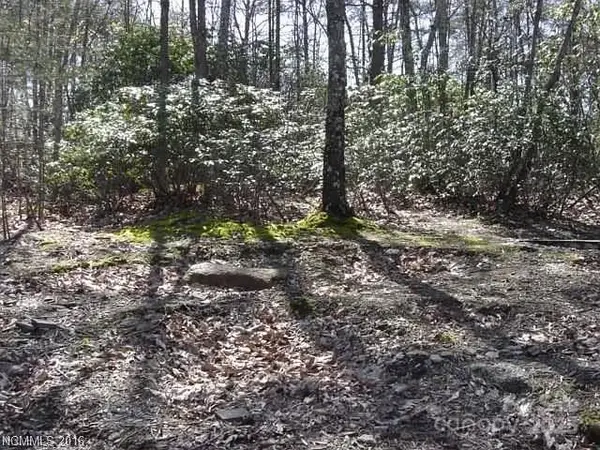 $15,000Active2.03 Acres
$15,000Active2.03 Acres91 Old Forge Drive, Bostic, NC 28018
MLS# 4325265Listed by: MCCALLS REAL ESTATE $275,000Active28.24 Acres
$275,000Active28.24 Acres201 Harris Street, Bostic, NC 28018
MLS# 4326880Listed by: MAIN STREET REALTY GROUP LLC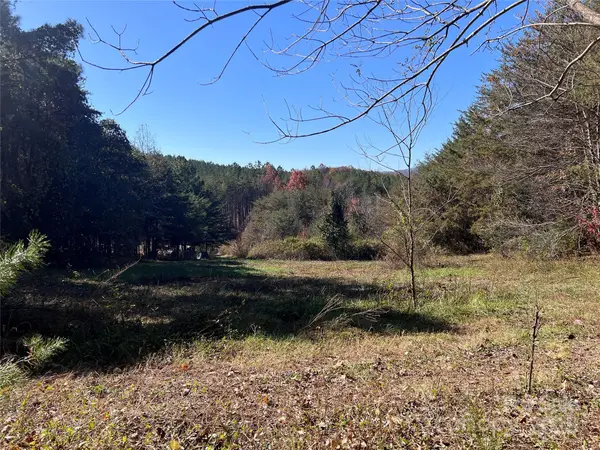 $165,000Active31.26 Acres
$165,000Active31.26 Acres00 North Fork Road, Bostic, NC 28018
MLS# 4320645Listed by: WHITETAIL PROPERTIES REAL ESTATE LLC
