1196 N Country Club Road, Brevard, NC 28712
Local realty services provided by:ERA Live Moore
Listed by: jake raines
Office: petit properties inc
MLS#:4309337
Source:CH
1196 N Country Club Road,Brevard, NC 28712
$1,500,000
- 2 Beds
- 1 Baths
- 5,732 sq. ft.
- Single family
- Active
Price summary
- Price:$1,500,000
- Price per sq. ft.:$261.69
About this home
In 1930, The Brevard Country Club came to life, and over the years it has gained character with each passing decade. Many remember its success as The Cabin in the Pines or The Old Hickory House, and more recently as a thriving event and catering center. Today, this rustic cabin and multi-use property offers a rare opportunity for a variety of buyers. Sitting on just under 3 acres with city water, city sewer, fiber optic internet, and natural gas, the property is ready for your next venture—whether you continue its established use or bring a new vision to beautiful Brevard, NC. Inside, you’ll find timeless character in the hardwood floors, a welcoming stone fireplace, an open dining area, a covered side porch, and two beautifully renovated bathrooms. The kitchen features generous prep space, two new vent hood systems, and a thoughtful layout of fixtures to support any culinary endeavor. The basement houses a full-size smoker and a large walk-in cooler, ideal for high-capacity use.
Beyond the building itself, the property includes ample parking, green space, and an outdoor entertaining platform—all in a prime location to bring your vision to life. Schedule your private showing today and explore the possibilities this landmark property has to offer.
Contact an agent
Home facts
- Year built:1930
- Listing ID #:4309337
- Updated:February 21, 2026 at 02:20 PM
Rooms and interior
- Bedrooms:2
- Total bathrooms:1
- Full bathrooms:1
- Living area:5,732 sq. ft.
Heating and cooling
- Cooling:Central Air, Heat Pump
- Heating:Heat Pump
Structure and exterior
- Year built:1930
- Building area:5,732 sq. ft.
- Lot area:2.96 Acres
Schools
- High school:Unspecified
- Elementary school:Unspecified
Utilities
- Sewer:Public Sewer
Finances and disclosures
- Price:$1,500,000
- Price per sq. ft.:$261.69
New listings near 1196 N Country Club Road
- New
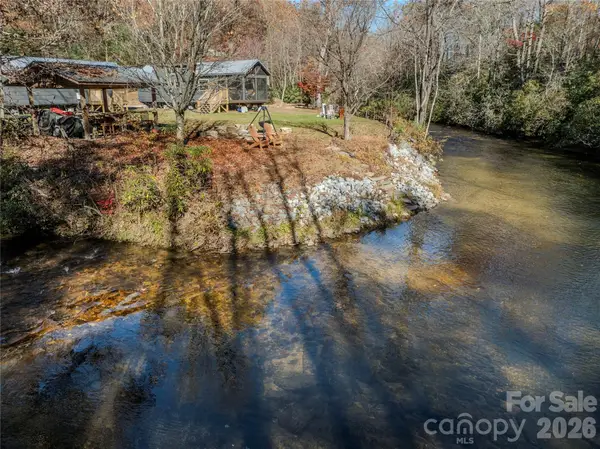 $640,000Active1.5 Acres
$640,000Active1.5 Acres9017 East Fork Road, Brevard, NC 28712
MLS# 4348886Listed by: WITHERSPOON PLATT ASSOCIATES - Open Sat, 12 to 2pmNew
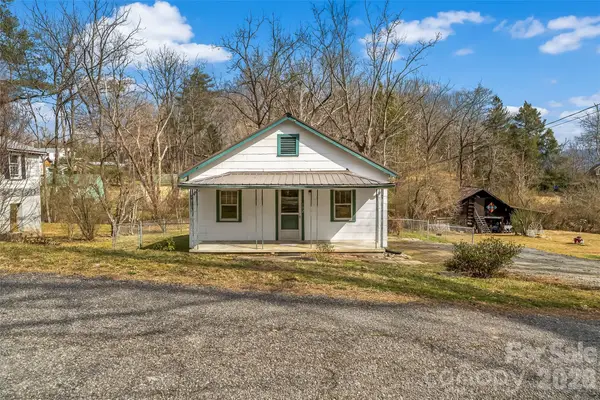 $225,000Active2 beds 1 baths741 sq. ft.
$225,000Active2 beds 1 baths741 sq. ft.102 Rhododendron Drive, Brevard, NC 28712
MLS# 4349274Listed by: KELLER WILLIAMS PROFESSIONALS - New
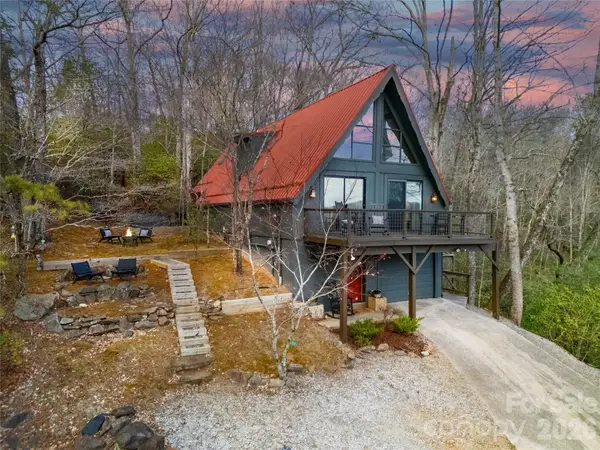 $515,000Active2 beds 3 baths1,368 sq. ft.
$515,000Active2 beds 3 baths1,368 sq. ft.207 Unvquolad Court #L87/U29, Brevard, NC 28712
MLS# 4349399Listed by: CONNESTEE FALLS REALTY - New
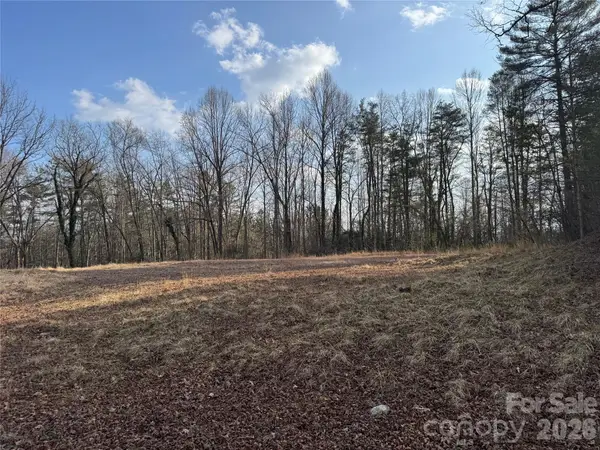 $550,000Active4.01 Acres
$550,000Active4.01 Acres481 Fisher Road, Brevard, NC 28712
MLS# 4349308Listed by: BLUAXIS REALTY - New
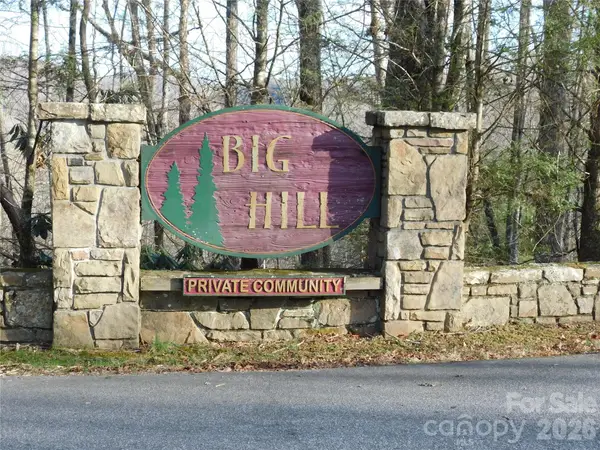 $89,500Active4.38 Acres
$89,500Active4.38 Acres154 Laurel Thicket Drive #98, Brevard, NC 28712
MLS# 4348897Listed by: FISHER REALTY - 10 PARK PLACE 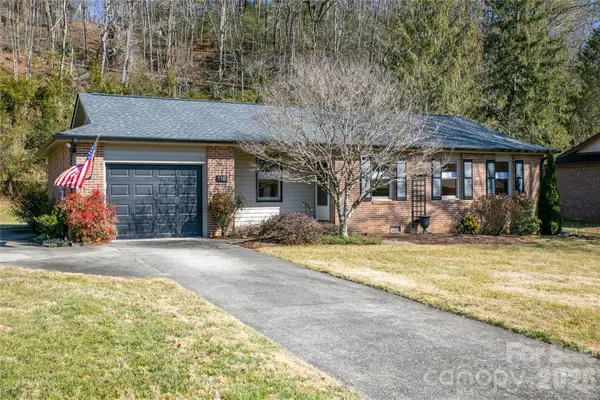 $374,000Pending2 beds 2 baths981 sq. ft.
$374,000Pending2 beds 2 baths981 sq. ft.118 Resada Drive, Brevard, NC 28712
MLS# 4343061Listed by: RE/MAX LAND OF THE WATERFALLS $125,000Active1.03 Acres
$125,000Active1.03 AcresLot 37 Mountain Brook Trail #37, Brevard, NC 28712
MLS# 4279444Listed by: HOWARD HANNA BEVERLY-HANKS- Open Sat, 2 to 4pmNew
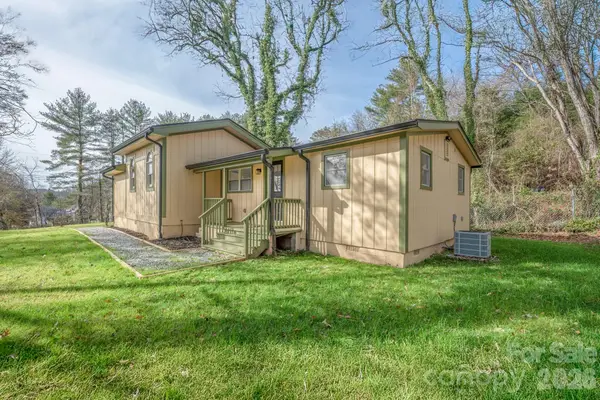 $399,750Active2 beds 2 baths1,022 sq. ft.
$399,750Active2 beds 2 baths1,022 sq. ft.48 Elliott Road, Brevard, NC 28712
MLS# 4347643Listed by: LEE REALTY PARTNERS - Open Sat, 11am to 1pmNew
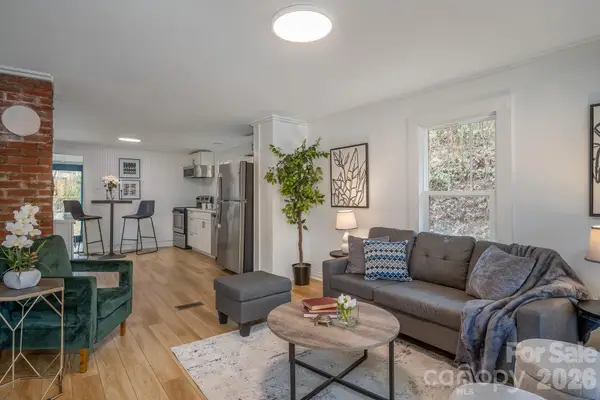 $324,500Active2 beds 1 baths731 sq. ft.
$324,500Active2 beds 1 baths731 sq. ft.165 Kings Mill Road, Brevard, NC 28712
MLS# 4347667Listed by: LEE REALTY PARTNERS - New
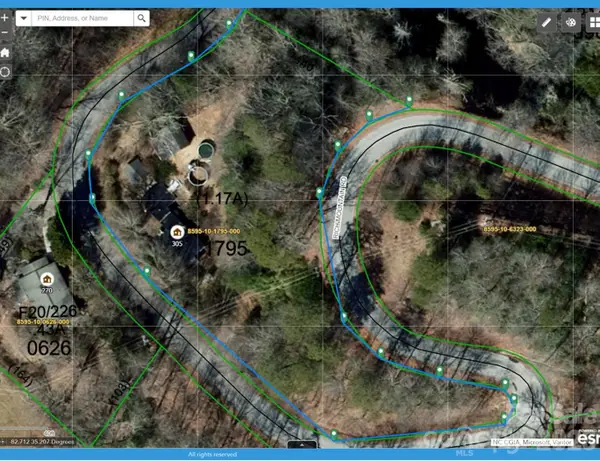 $89,000Active1.17 Acres
$89,000Active1.17 Acres305 Rich Mountain Road, Brevard, NC 28712
MLS# 4346847Listed by: RE/MAX LAND OF THE WATERFALLS

