46 Bobcat Trail, Brevard, NC 28712
Local realty services provided by:ERA Live Moore
Listed by: matthew durt
Office: looking glass realty
MLS#:4322362
Source:CH
46 Bobcat Trail,Brevard, NC 28712
$499,000
- 2 Beds
- 2 Baths
- - sq. ft.
- Single family
- Sold
Sorry, we are unable to map this address
Price summary
- Price:$499,000
About this home
Escape to your own cabin-in-the-woods dream at this charming A-frame retreat in the beloved Cantrell Mountain community. Wrapped in evergreens and touched by gentle mountain light, this home offers that rare blend of cozy seclusion and warm neighborhood connection—just 15 minutes from downtown Brevard.
Inside, the vaulted ceilings and wood-burning fireplace create a sense of true mountain living: inviting, peaceful, and filled with character. But what makes this home truly special is the way the indoors and outdoors blend together. Expansive wraparound decking, a covered balcony, and multiple outdoor gathering spaces, which invite you to spend your mornings with coffee in the trees and your evenings under the stars.
In addition to the 1,300+ square feet in the main cabin, a detached flex building adds even more possibility. Whether you envision a hobby space, studio, guest suite, cinema room, or extra sleeping quarters, this bonus structure adapts effortlessly to your lifestyle. The fenced-in yard is perfect for pets, play, or simply feeling tucked into your own private slice of the Blue Ridge Mountains.
This is the quintessential mountain escape—warm, welcoming, and full of simple joys. Whether you’re seeking a full-time home, a peaceful getaway, or a top-notch vacation rental, this is a place where life slows down, nature takes center stage, and every day feels like a breath of fresh mountain air.
Contact an agent
Home facts
- Year built:2008
- Listing ID #:4322362
- Updated:January 02, 2026 at 07:28 AM
Rooms and interior
- Bedrooms:2
- Total bathrooms:2
- Full bathrooms:2
Heating and cooling
- Cooling:Heat Pump
- Heating:Heat Pump
Structure and exterior
- Roof:Metal
- Year built:2008
Schools
- High school:Unspecified
- Elementary school:Unspecified
Utilities
- Water:Shared Well
- Sewer:Septic (At Site)
Finances and disclosures
- Price:$499,000
New listings near 46 Bobcat Trail
- New
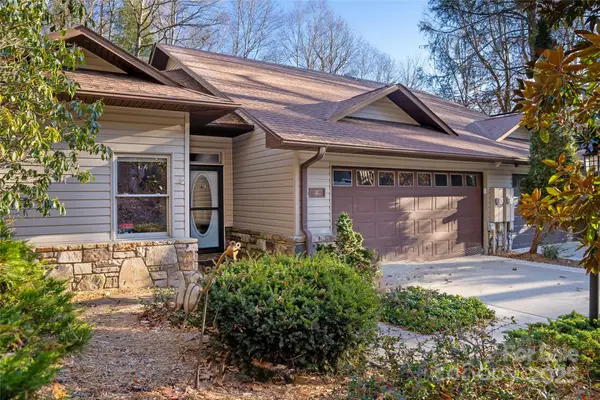 $625,000Active3 beds 3 baths2,382 sq. ft.
$625,000Active3 beds 3 baths2,382 sq. ft.4 Unoga Court, Brevard, NC 28712
MLS# 4332494Listed by: RE/MAX LAND OF THE WATERFALLS - New
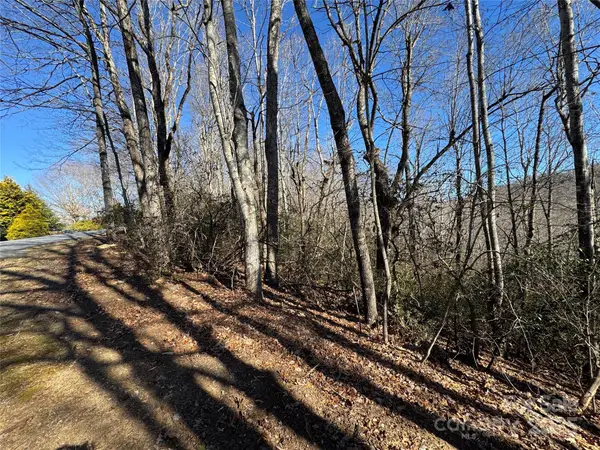 $65,000Active1.79 Acres
$65,000Active1.79 AcresLot 19 Udoque Court, Brevard, NC 28712
MLS# 4332328Listed by: LOOKING GLASS REALTY - New
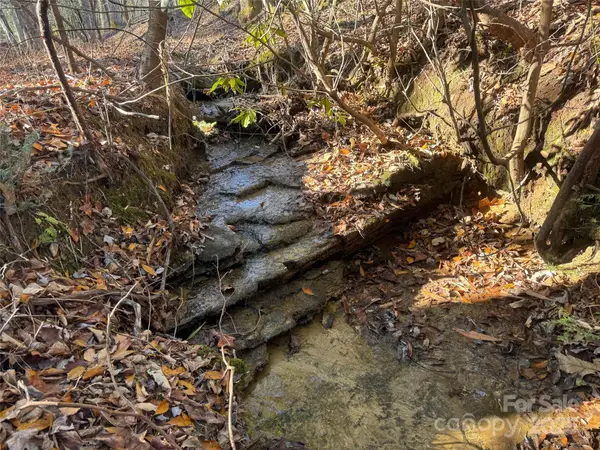 $80,000Active1.49 Acres
$80,000Active1.49 Acres000 Small Creek Road, Brevard, NC 28712
MLS# 4332013Listed by: HOWARD HANNA BEVERLY-HANKS BREVARD SOUTH - Open Sun, 12 to 2pmNew
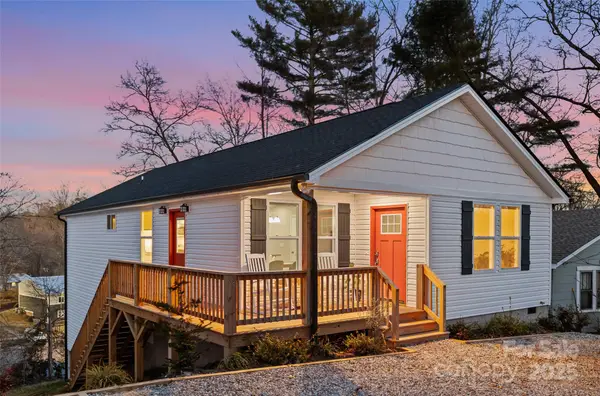 $395,000Active3 beds 2 baths1,354 sq. ft.
$395,000Active3 beds 2 baths1,354 sq. ft.95 Eastabrook Avenue, Brevard, NC 28712
MLS# 4332196Listed by: LOOKING GLASS REALTY - New
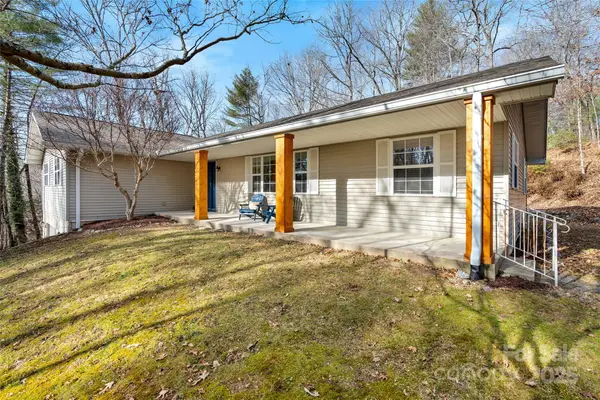 $535,000Active3 beds 2 baths2,193 sq. ft.
$535,000Active3 beds 2 baths2,193 sq. ft.177 Country Road, Brevard, NC 28712
MLS# 4331817Listed by: CONNESTEE FALLS REALTY - Coming Soon
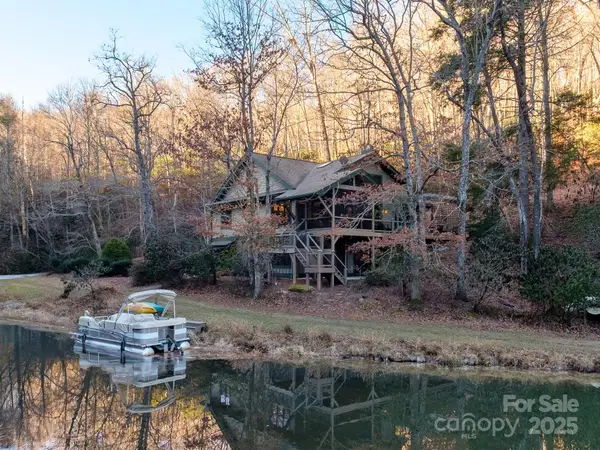 $1,285,000Coming Soon4 beds 3 baths
$1,285,000Coming Soon4 beds 3 baths455 Ticoa Park Drive #50A, Brevard, NC 28712
MLS# 4330119Listed by: LOOKING GLASS REALTY, CONNESTEE FALLS - New
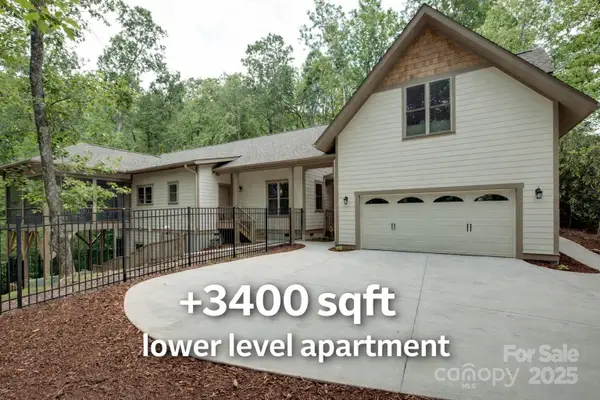 $1,100,000Active4 beds 4 baths2,250 sq. ft.
$1,100,000Active4 beds 4 baths2,250 sq. ft.829 Kelly Mountain Road, Brevard, NC 28712
MLS# 4331457Listed by: LOOKING GLASS REALTY - New
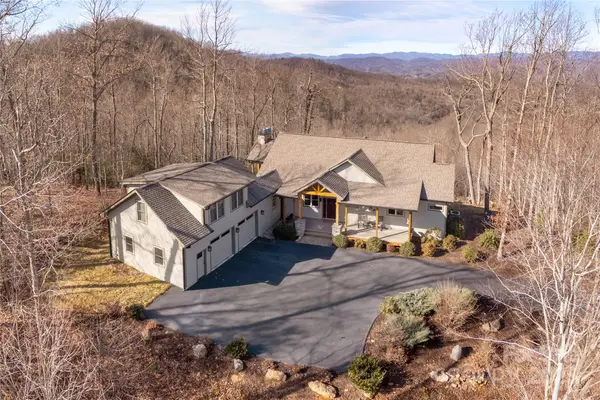 $1,500,000Active4 beds 5 baths3,686 sq. ft.
$1,500,000Active4 beds 5 baths3,686 sq. ft.69 Pepperbush Road, Brevard, NC 28712
MLS# 4329765Listed by: SANDRA PURCELL & ASSOCIATES - New
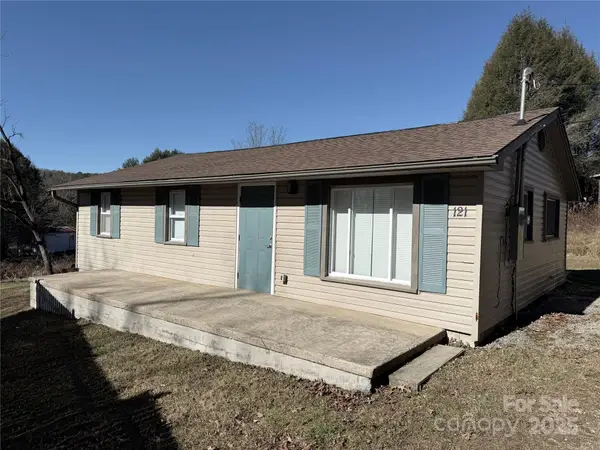 $265,000Active3 beds 1 baths931 sq. ft.
$265,000Active3 beds 1 baths931 sq. ft.121 Tom Mckinney Road, Brevard, NC 28712
MLS# 4330397Listed by: BLUAXIS REALTY - New
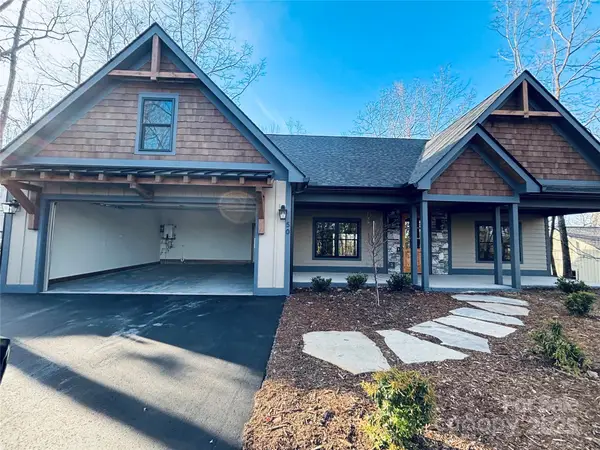 $830,250Active3 beds 2 baths1,720 sq. ft.
$830,250Active3 beds 2 baths1,720 sq. ft.50 Udvawadulisi Court, Brevard, NC 28712
MLS# 4328132Listed by: LOOKING GLASS REALTY, CONNESTEE FALLS
