699 Holly Springs Church Road, Broadway, NC 27505
Local realty services provided by:ERA Strother Real Estate
699 Holly Springs Church Road,Broadway, NC 27505
$529,900
- 3 Beds
- 3 Baths
- 2,408 sq. ft.
- Single family
- Pending
Listed by: jami nance
Office: exp realty llc.
MLS#:753272
Source:NC_FRAR
Price summary
- Price:$529,900
- Price per sq. ft.:$220.06
About this home
Welcome to the perfect blend of elegance and country living. This custom-built, all-brick home offers over 2,800 sq ft of beautifully updated living space, sitting on a stunning 3-acre lot with no restrictions – bring your animals, your homestead dreams, and your imagination. From the moment you pull into the circle driveway, this home makes an impression. The front elevation is grand, timeless, and sophisticated, with custom brickwork, a stately entryway, and manicured landscaping that sets the tone for everything that follows. Step inside to a home that feels new, featuring: • 9-ft ceilings
• Fresh paint throughout • New hardware & fixtures • Gorgeous natural light • New stainless-steel appliances • Formal dining room • Split bedroom layout on the main floor
Upstairs, you’ll find a large air-conditioned loft and additional flex space that can function as a 4th bedroom, bonus room, home office, gym, guest suite, or anything your lifestyle requires.
Out back? A completely different world — and in the best way. The home opens to a sprawling raised brick patio, ideal for entertaining or relaxing with a view of your land. Beyond the patio, the property transforms into true Carolina homestead living, complete with: • Fencing • Farm-ready setup • Two outbuildings • Space for horses, goats, chickens, gardens, or hobby farming• Chickens currently on-site are negotiable! This is truly a “best of both worlds” property: luxury in the front, homestead in the back. Whether you’re dreaming of a sophisticated brick estate, a working mini-farm, multi-generational living, or simply room to breathe — this property delivers it all. Welcome home.
Contact an agent
Home facts
- Year built:1998
- Listing ID #:753272
- Added:46 day(s) ago
- Updated:December 30, 2025 at 08:52 AM
Rooms and interior
- Bedrooms:3
- Total bathrooms:3
- Full bathrooms:2
- Half bathrooms:1
- Living area:2,408 sq. ft.
Heating and cooling
- Cooling:Central Air, Electric
- Heating:Forced Air, Gas
Structure and exterior
- Year built:1998
- Building area:2,408 sq. ft.
- Lot area:3 Acres
Schools
- High school:Western Harnett High School
- Middle school:Western Harnett Middle School
Utilities
- Water:Public
- Sewer:Septic Tank
Finances and disclosures
- Price:$529,900
- Price per sq. ft.:$220.06
New listings near 699 Holly Springs Church Road
- New
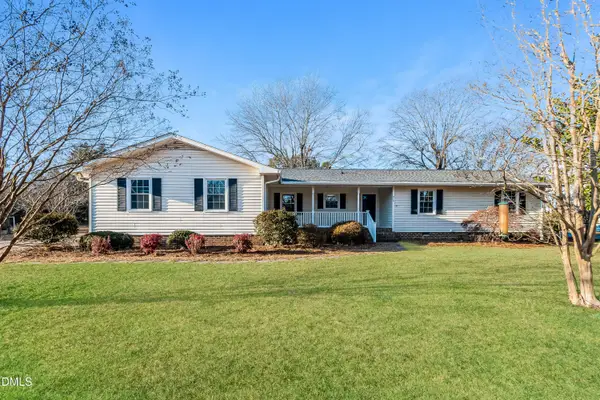 $269,900Active3 beds 2 baths1,663 sq. ft.
$269,900Active3 beds 2 baths1,663 sq. ft.215 Edgewater Drive, Broadway, NC 27505
MLS# 10138545Listed by: OFFERPAD BROKERAGE LLC 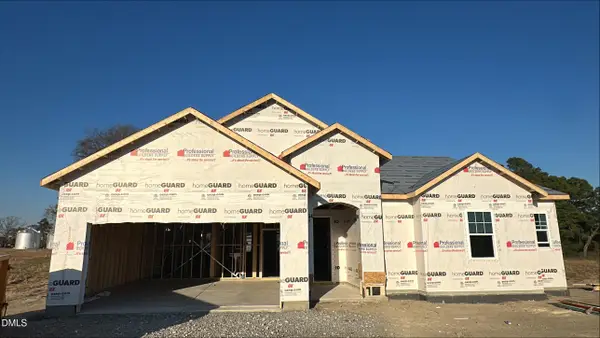 $343,046Active2 beds 2 baths2,100 sq. ft.
$343,046Active2 beds 2 baths2,100 sq. ft.75 Stuart Grove Road, Broadway, NC 27505
MLS# 10134461Listed by: MATTAMY HOMES LLC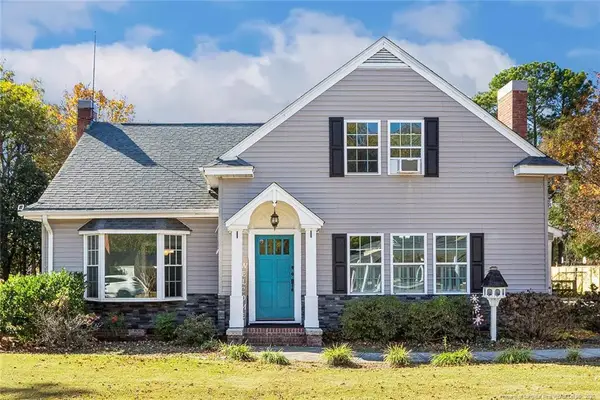 $495,000Active4 beds 3 baths3,137 sq. ft.
$495,000Active4 beds 3 baths3,137 sq. ft.315 S Main Street, Broadway, NC 27505
MLS# LP753568Listed by: ADCOCK REAL ESTATE SERVICES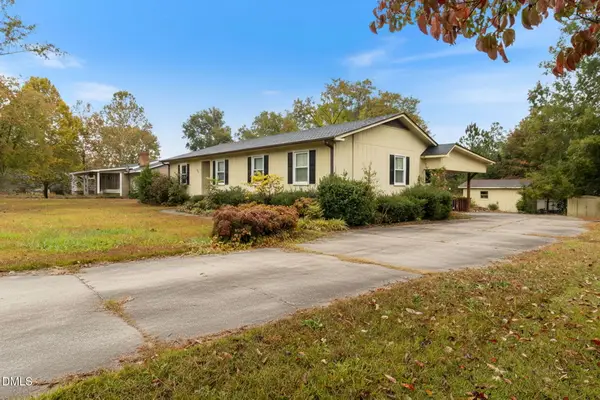 $258,900Active3 beds 2 baths1,443 sq. ft.
$258,900Active3 beds 2 baths1,443 sq. ft.306 1st Street, Broadway, NC 27505
MLS# 10130399Listed by: TOTAL PERFORMANCE REALTY LLC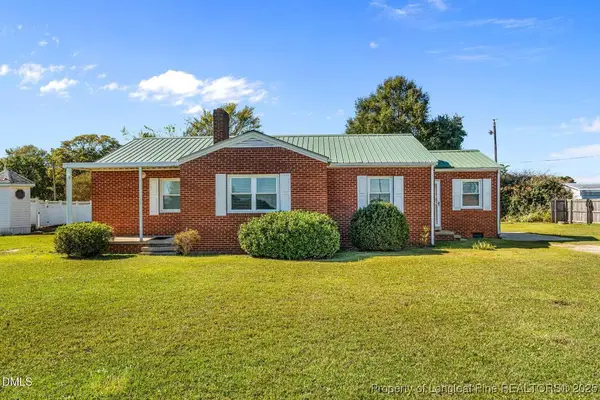 $234,900Pending2 beds 1 baths1,638 sq. ft.
$234,900Pending2 beds 1 baths1,638 sq. ft.406 E Harrington Avenue, Broadway, NC 27505
MLS# 751995Listed by: MANNING REALTY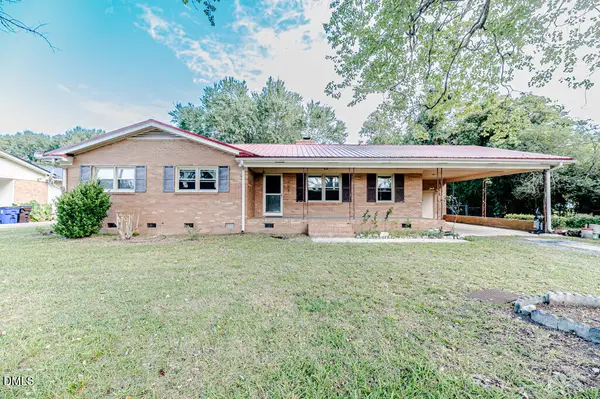 $249,000Active3 beds 2 baths1,502 sq. ft.
$249,000Active3 beds 2 baths1,502 sq. ft.418 N Main Street, Broadway, NC 27505
MLS# 10124489Listed by: ADVANCED PROPERTY SOLUTIONS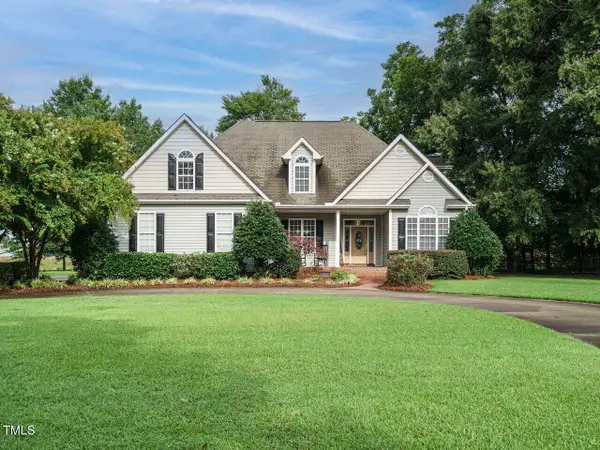 $499,900Pending5 beds 4 baths2,990 sq. ft.
$499,900Pending5 beds 4 baths2,990 sq. ft.300 E Harrington Avenue, Broadway, NC 27505
MLS# 10116177Listed by: RE/MAX UNITED
