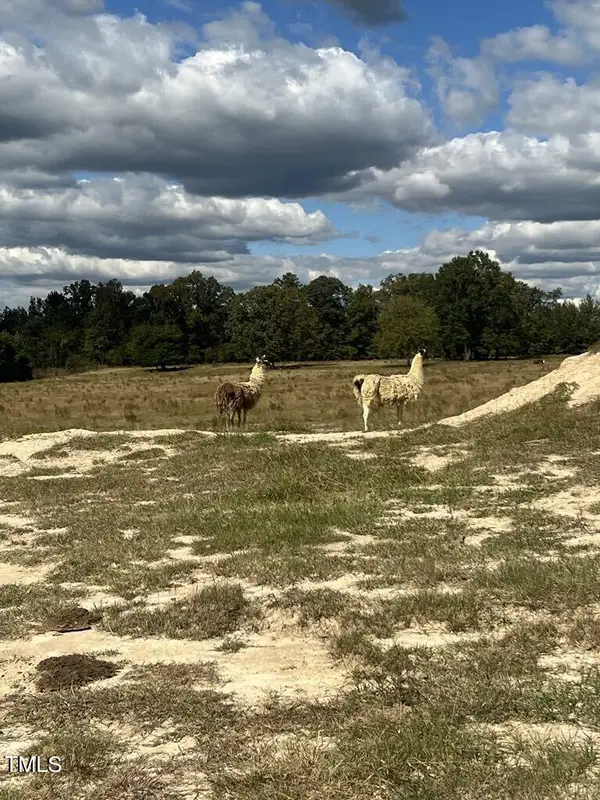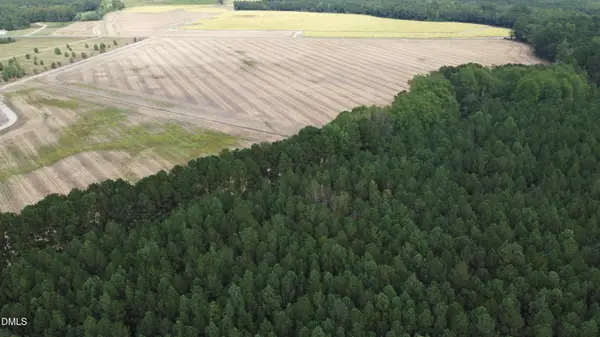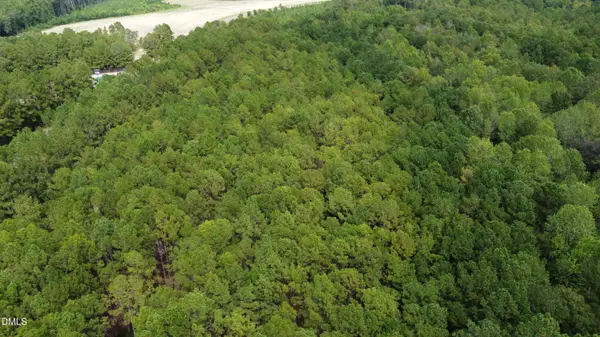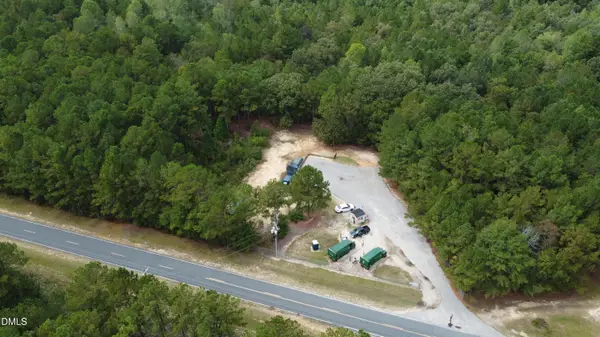156 Silk Oak Drive, Bunnlevel, NC 28323
Local realty services provided by:ERA Pacesetters
156 Silk Oak Drive,Bunnlevel, NC 28323
$325,000
- 5 Beds
- 3 Baths
- 2,204 sq. ft.
- Single family
- Pending
Listed by: jacob logan, isaac holder
Office: exp realty llc.
MLS#:LP746634
Source:RD
Price summary
- Price:$325,000
- Price per sq. ft.:$147.46
- Monthly HOA dues:$16.67
About this home
Turn-Key 5 Bed Home on Oversized Lot Minutes from Anderson Creek & Fort BraggWelcome to 156 Silk Oak Drive a clean, move-in ready 5 bed, 2.5 bath home sitting on a generous lot in a quiet Bunnlevel community just behind Anderson Creek Country Club.Built in 2021, this place gives you that “new home” feel without the wait. Inside, you’ve got over 2,200 sq ft of space, including a wide-open living area, upgraded kitchen and dining space, and fresh flooring downstairs. The epoxy coated garage is ready for your tools, toys, or gym setup. Upstairs? A spacious primary suite and four additional bedrooms perfect for family, guests, or a home office.The oversized lot gives you room to spread out grill, garden, or plan out that dream backyard setup.You’re less than 25 minutes from Fort Bragg, with easy access to schools, shopping, and everything you need minus the Fayetteville chaos.If you're looking for space, upgrades, and a place that feels like home from day one, this one checks every box.
Contact an agent
Home facts
- Year built:2021
- Listing ID #:LP746634
- Added:117 day(s) ago
- Updated:November 13, 2025 at 09:13 AM
Rooms and interior
- Bedrooms:5
- Total bathrooms:3
- Full bathrooms:2
- Half bathrooms:1
- Living area:2,204 sq. ft.
Heating and cooling
- Cooling:Central Air, Electric
- Heating:Heat Pump
Structure and exterior
- Year built:2021
- Building area:2,204 sq. ft.
- Lot area:0.34 Acres
Finances and disclosures
- Price:$325,000
- Price per sq. ft.:$147.46
New listings near 156 Silk Oak Drive
- New
 $279,900Active3 beds 2 baths1,569 sq. ft.
$279,900Active3 beds 2 baths1,569 sq. ft.159 English Oak Drive, Bunnlevel, NC 28323
MLS# LP752809Listed by: EXIT REALTY PREFERRED  $279,900Active4 beds 2 baths2,052 sq. ft.
$279,900Active4 beds 2 baths2,052 sq. ft.2915 Mclean Chapel Church Road, Bunnlevel, NC 28323
MLS# LP751948Listed by: EXP REALTY LLC $279,900Active4 beds 2 baths2,052 sq. ft.
$279,900Active4 beds 2 baths2,052 sq. ft.2915 Mclean Chapel Church Road, Bunnlevel, NC 28323
MLS# 10129745Listed by: EXP REALTY LLC $235,000Active3 beds 2 baths1,460 sq. ft.
$235,000Active3 beds 2 baths1,460 sq. ft.211 Lemuel Black Road, Bunnlevel, NC 28323
MLS# LP752112Listed by: HOUSEWELL.COM REALTY OF NC, LLC $325,000Active4 beds 3 baths2,198 sq. ft.
$325,000Active4 beds 3 baths2,198 sq. ft.254 Angel Oak Drive, Bunnlevel, NC 28323
MLS# 745659Listed by: RED APPLE REAL ESTATE $1,499,000Active71.35 Acres
$1,499,000Active71.35 AcresLemuel Black Road, Bunnlevel, NC 28323
MLS# 750731Listed by: NIPPER PROPERTIES $425,000Active24.7 Acres
$425,000Active24.7 Acres1925 Bunnlevel Erwin Road, Bunnlevel, NC 28323
MLS# 10127539Listed by: EXP REALTY $1,389,700Pending210 Acres
$1,389,700Pending210 Acres0 Mcneill Hobbs Road, Bunnlevel, NC 28323
MLS# 10126921Listed by: JOHNSON PROPERTIES REALTORS $189,755Pending17.32 Acres
$189,755Pending17.32 Acres0 Sanderfer Rd Road, Bunnlevel, NC 28323
MLS# 10126922Listed by: JOHNSON PROPERTIES REALTORS $399,000Pending71.21 Acres
$399,000Pending71.21 Acres444 Sanderfer Road, Bunnlevel, NC 28323
MLS# 10126925Listed by: JOHNSON PROPERTIES REALTORS
