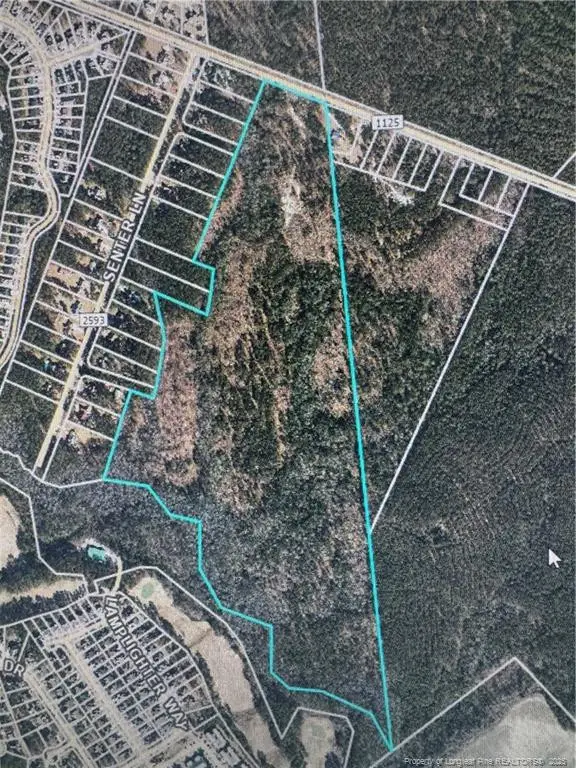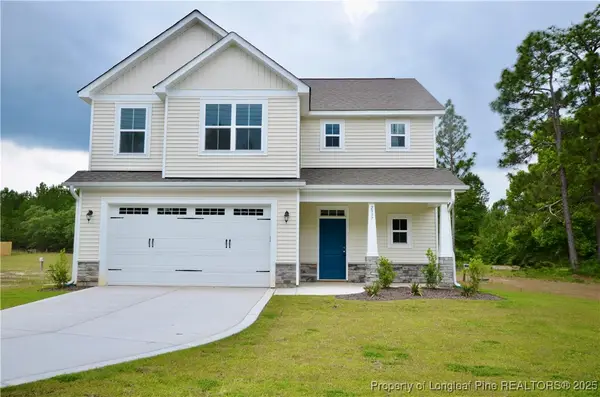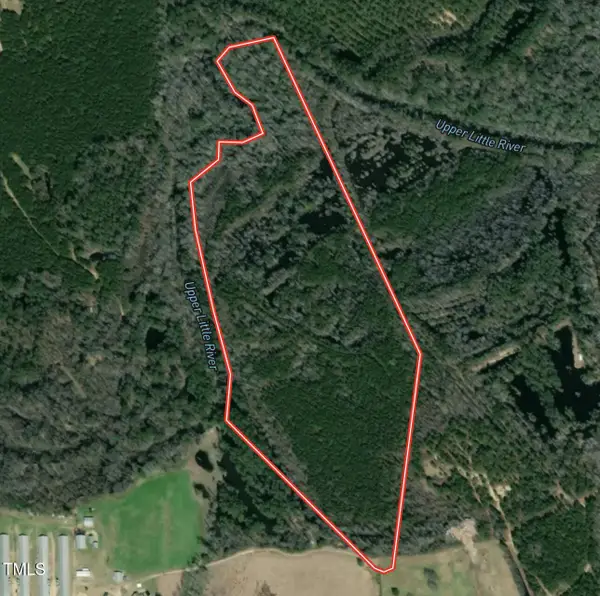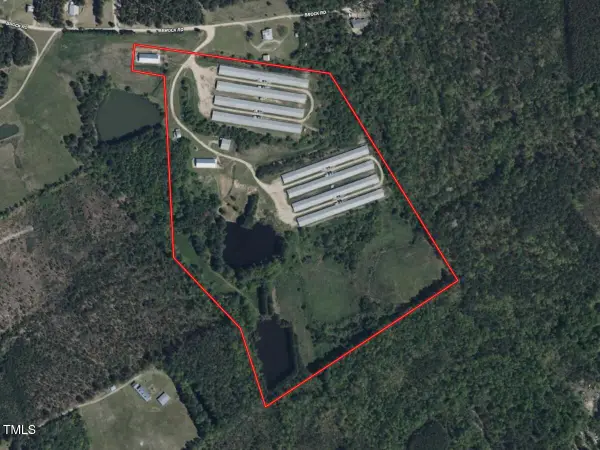2885 Lemuel Black Road, Bunnlevel, NC 28323
Local realty services provided by:ERA Strother Real Estate
Listed by:grullon team powered by coldwell banker advantage
Office:coldwell banker advantage - fayetteville
MLS#:750735
Source:NC_FRAR
Price summary
- Price:$360,000
- Price per sq. ft.:$167.44
About this home
Awesome buyer incenitves, Builder to instal 6' wood privacy fence and $15,000 using the preferred Lender Alpha Mortgage. New construction 4 bedroom/2.5 bath home on over a half acre lot with no HOA! The popular Avery floor plan is the perfect family home with a large family room that is open to the spacious kitchen with an island, granite countertops, huge pantry & large dining area, Stainless Steel Range,Dishwasher & Microwave included. There is also another room that could be used as a formal dining room or an office. Upstairs you'll find all the bedrooms. Oversized master suite with a huge WIC, dual vanity, soaking tub & separate shower. 3 Spacious bedrooms, full bath & laundry room complete the 2nd floor. Covered back patio overlooks the huge backyard. Only 30 Min to Ft.Bragg! NO HOA!! This home has it all—don't miss out on your chance to own it! Contact us to view this floorplan.
Contact an agent
Home facts
- Year built:2025
- Listing ID #:750735
- Added:6 day(s) ago
- Updated:September 29, 2025 at 11:35 PM
Rooms and interior
- Bedrooms:4
- Total bathrooms:3
- Full bathrooms:2
- Half bathrooms:1
- Living area:2,150 sq. ft.
Heating and cooling
- Cooling:Central Air, Electric
- Heating:Heat Pump
Structure and exterior
- Year built:2025
- Building area:2,150 sq. ft.
- Lot area:0.61 Acres
Schools
- High school:Overhills Senior High
- Middle school:Overhills Middle School
- Elementary school:South Harnett Elementary School
Utilities
- Water:Public
- Sewer:Septic Tank
Finances and disclosures
- Price:$360,000
- Price per sq. ft.:$167.44
New listings near 2885 Lemuel Black Road
- New
 $240,000Active6.03 Acres
$240,000Active6.03 Acres123 Nc 210 S, Bunnlevel, NC 28323
MLS# 10124485Listed by: INTEGRA REALTY - New
 $1,499,000Active71.35 Acres
$1,499,000Active71.35 AcresLemuel Black Road, Bunnlevel, NC 28323
MLS# LP750731Listed by: NIPPER PROPERTIES - New
 $1,499,000Active71.35 Acres
$1,499,000Active71.35 AcresLemuel Black Road, Bunnlevel, NC 28323
MLS# 750731Listed by: NIPPER PROPERTIES - New
 $344,900Active4 beds 3 baths2,058 sq. ft.
$344,900Active4 beds 3 baths2,058 sq. ft.2937 Lemuel Black Road, Bunnlevel, NC 28323
MLS# 750724Listed by: COLDWELL BANKER ADVANTAGE - FAYETTEVILLE  $350,000Active4 beds 3 baths2,155 sq. ft.
$350,000Active4 beds 3 baths2,155 sq. ft.78 Saw Grass Court, Bunnlevel, NC 28323
MLS# 10122345Listed by: EXP REALTY, LLC - C $140,000Active41.39 Acres
$140,000Active41.39 Acres0 Bunnlevel Erwin Rd Road, Bunnlevel, NC 28323
MLS# 10121029Listed by: MOSSY OAK PROPERTIES LAND AND $299,000Active6.92 Acres
$299,000Active6.92 Acres7275 Nc 210, Bunnlevel, NC 28323
MLS# 10120825Listed by: COLDWELL BANKER HPW $199,900Active3 beds 2 baths1,182 sq. ft.
$199,900Active3 beds 2 baths1,182 sq. ft.579 Lakerun Drive, Bunnlevel, NC 28323
MLS# 10119441Listed by: EXP REALTY $2,150,000Active45 Acres
$2,150,000Active45 Acres0 Brock Rd. Road, Bunnlevel, NC 28323
MLS# 10118069Listed by: NC LAND AND FARMS INC
