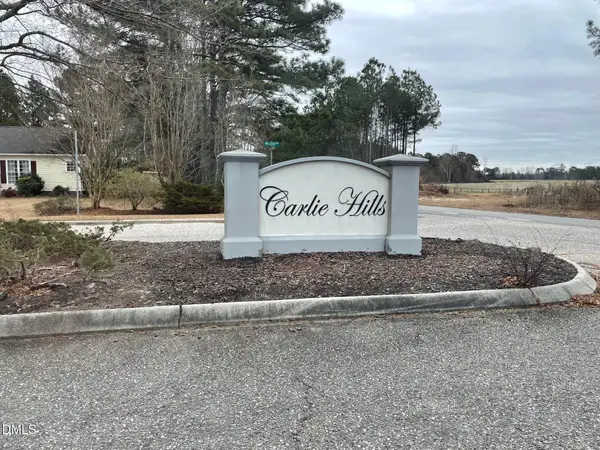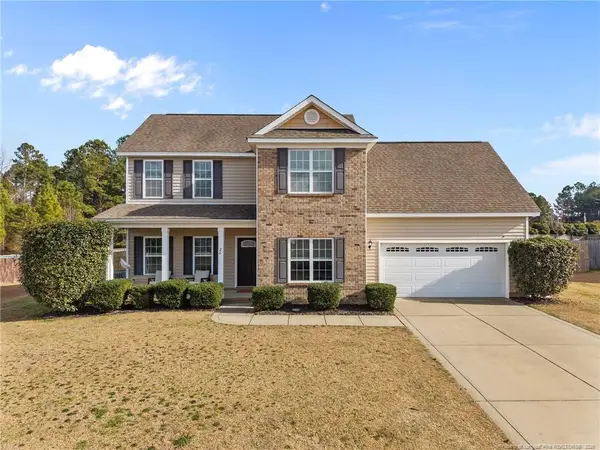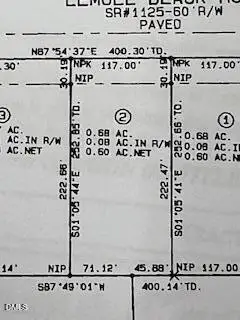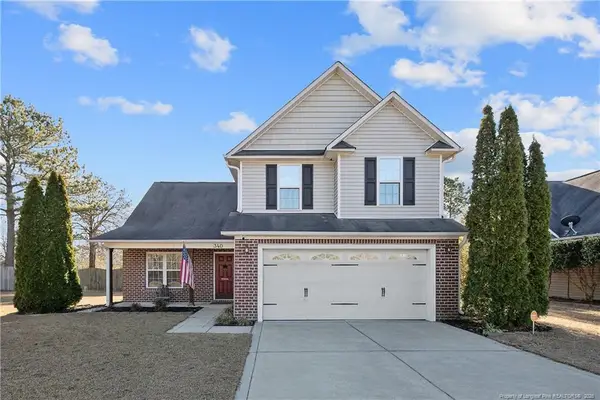95 Silk Oak Drive, Bunnlevel, NC 28323
Local realty services provided by:ERA Live Moore
95 Silk Oak Drive,Bunnlevel, NC 28323
$375,950
- 4 Beds
- 3 Baths
- 3,141 sq. ft.
- Single family
- Pending
Listed by: jessie henderson
Office: midnight realty, llc.
MLS#:LP740976
Source:RD
Price summary
- Price:$375,950
- Price per sq. ft.:$119.69
- Monthly HOA dues:$21
About this home
This 4-year-old, 1-owner home has been meticulously maintained and is just a short 20-minute commute to the Butner Gate at Fort Bragg. This home features a beautiful and spacious foyer upon entering from the large, covered front porch. On the 1st floor, is a formal dining room that features a chair rail, wainscoting, and coffered ceilings, a coffee bar, large kitchen with island and granite countertops, plenty of cabinet space, a pantry, a breakfast nook while all open to the living room that features a corner fireplace. The home also features a 1st floor laundry/mud room, powder room, and primary suite. The spacious primary suite includes trey ceiling, dual vanities, soaking tub, separate shower, enclosed water closet, and a walk-in closet. The second floor enters into a massive loft, 3 additional bedrooms which are prewired for ceiling fans, a full bathroom, and attic storage space. Enjoy your downtime in the private fenced in backyard with covered patio.
Contact an agent
Home facts
- Year built:2020
- Listing ID #:LP740976
- Added:322 day(s) ago
- Updated:February 10, 2026 at 08:36 AM
Rooms and interior
- Bedrooms:4
- Total bathrooms:3
- Full bathrooms:2
- Half bathrooms:1
- Living area:3,141 sq. ft.
Heating and cooling
- Cooling:Central Air, Electric
- Heating:Heat Pump
Structure and exterior
- Year built:2020
- Building area:3,141 sq. ft.
- Lot area:0.29 Acres
Finances and disclosures
- Price:$375,950
- Price per sq. ft.:$119.69
New listings near 95 Silk Oak Drive
- New
 $435,000Active3 beds 2 baths2,487 sq. ft.
$435,000Active3 beds 2 baths2,487 sq. ft.441 Lasater Road, Bunnlevel, NC 28323
MLS# 100553816Listed by: PREMIER REAL ESTATE OF THE SANDHILLS LLC  $290,000Active3 beds 2 baths1,717 sq. ft.
$290,000Active3 beds 2 baths1,717 sq. ft.191 Nectar Lane, Bunnlevel, NC 28323
MLS# 10144023Listed by: RE/MAX UNITED $295,000Active3 beds 2 baths1,717 sq. ft.
$295,000Active3 beds 2 baths1,717 sq. ft.209 Nectar Lane, Bunnlevel, NC 28323
MLS# 10144026Listed by: RE/MAX UNITED $45,900Active0.69 Acres
$45,900Active0.69 Acres70 Wilson, Bunnlevel, NC 28323
MLS# 10143329Listed by: TRIANGLE SOUTH REALTY INC. $325,000Pending3 beds 3 baths1,984 sq. ft.
$325,000Pending3 beds 3 baths1,984 sq. ft.26 Mossburg Court, Bunnlevel, NC 28323
MLS# LP756112Listed by: KELLER WILLIAMS REALTY (PINEHURST) $65,000Pending0.6 Acres
$65,000Pending0.6 Acres1365 Lemuel Black Road, Bunnlevel, NC 28323
MLS# 10141919Listed by: RE/MAX SIGNATURE REALTY $280,000Pending3 beds 3 baths1,918 sq. ft.
$280,000Pending3 beds 3 baths1,918 sq. ft.340 Valley Oak Drive, Bunnlevel, NC 28323
MLS# LP755980Listed by: NORTHGROUP REAL ESTATE $305,000Pending4 beds 2 baths1,857 sq. ft.
$305,000Pending4 beds 2 baths1,857 sq. ft.849 Loop Road, Bunnlevel, NC 28323
MLS# LP755399Listed by: RE/MAX SOUTHERN PROPERTIES LLC. $1,499,000Active71.35 Acres
$1,499,000Active71.35 AcresLemuel Black Road, Bunnlevel, NC 28323
MLS# 750731Listed by: NIPPER PROPERTIES $329,999Active3 beds 3 baths1,704 sq. ft.
$329,999Active3 beds 3 baths1,704 sq. ft.167 Angel Oak Drive, Bunnlevel, NC 28323
MLS# LP754930Listed by: RE/MAX SOUTHERN PROPERTIES LLC.

