10965 Ashton Road, Burgaw, NC 28425
Local realty services provided by:ERA Strother Real Estate
10965 Ashton Road,Burgaw, NC 28425
$692,400
- 4 Beds
- 4 Baths
- 3,527 sq. ft.
- Single family
- Pending
Listed by: eric williams
Office: williams land & homes llc.
MLS#:100528055
Source:NC_CCAR
Price summary
- Price:$692,400
- Price per sq. ft.:$196.31
About this home
Welcome to the Woodbury Plan by Hardison Building! This stunning 3,527 sq. ft. home is perfectly situated on a 1.13-acre wooded lot, minutes from downtown Burgaw, I-40, charming restaurants, cozy coffee shops, and convenient grocery stores—an unbeatable location with both privacy and accessibility.
The Woodbury design features 4 bedrooms, 3.5 baths, and a bonus room. As you step inside, laminate flooring flows throughout the first floor. A spacious office or dining room with custom trim sets the tone before opening into a bright living room filled with natural light. Here you'll find a cozy gas fireplace with shiplap surround and custom built-in bookshelves.
The chef's kitchen is a true centerpiece, boasting quartz countertops, an oversized island, two pantry cabinets with roll-out shelving, a farmhouse sink, and a stylish tile backsplash. The adjoining breakfast nook flows seamlessly to a covered and screened back porch with serene, wooded views—perfect for your morning coffee or entertaining guests.
The first-floor primary suite offers laminate flooring, a spa-inspired bath with ceramic tile, quartz countertops, and an oversized frameless glass shower. The primary bath connects to a generous walk-in closet with wood shelving and laminate flooring, which then opens directly to the laundry room for ultimate convenience.
Upstairs, you'll find a versatile family room, four additional bedrooms, and two full baths.
Outdoors, the property shines with plenty of space for a pool, detached garage, or even a boat. Inside, you'll appreciate custom window shades from Coastal Window Fashions and a reverse osmosis filtration system equating to fifteen thousand dollars in owner upgrades.
The owner relocated from out of state with the intention of getting settled before purchasing raw land to build a custom home. Since acquiring this property, he has gone under contract on 22 acres with a cabin and now plans to move to the countryside to further pursue his dream
Contact an agent
Home facts
- Year built:2025
- Listing ID #:100528055
- Added:111 day(s) ago
- Updated:December 18, 2025 at 08:48 AM
Rooms and interior
- Bedrooms:4
- Total bathrooms:4
- Full bathrooms:3
- Half bathrooms:1
- Living area:3,527 sq. ft.
Heating and cooling
- Cooling:Central Air
- Heating:Electric, Heat Pump, Heating
Structure and exterior
- Roof:Architectural Shingle
- Year built:2025
- Building area:3,527 sq. ft.
- Lot area:1.13 Acres
Schools
- High school:Heide Trask
- Middle school:Cape Fear
- Elementary school:Rocky Point
Finances and disclosures
- Price:$692,400
- Price per sq. ft.:$196.31
New listings near 10965 Ashton Road
- New
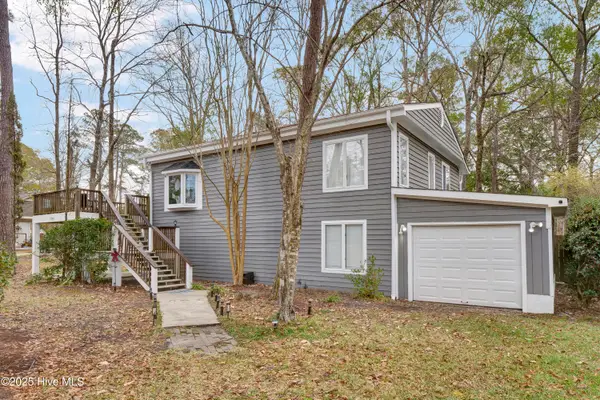 $342,500Active3 beds 2 baths1,872 sq. ft.
$342,500Active3 beds 2 baths1,872 sq. ft.1755 E Wilmington Street Ext, Burgaw, NC 28425
MLS# 100545670Listed by: BERKSHIRE HATHAWAY HOMESERVICES CAROLINA PREMIER PROPERTIES - New
 $640,000Active3 beds 3 baths2,889 sq. ft.
$640,000Active3 beds 3 baths2,889 sq. ft.4472 Croomsbridge Road, Burgaw, NC 28425
MLS# 100545679Listed by: REAL BROKER LLC - New
 $600,000Active3 beds 3 baths1,711 sq. ft.
$600,000Active3 beds 3 baths1,711 sq. ft.404 S Bodenheimer Street, Burgaw, NC 28425
MLS# 100545151Listed by: COLDWELL BANKER SEA COAST ADVANTAGE - New
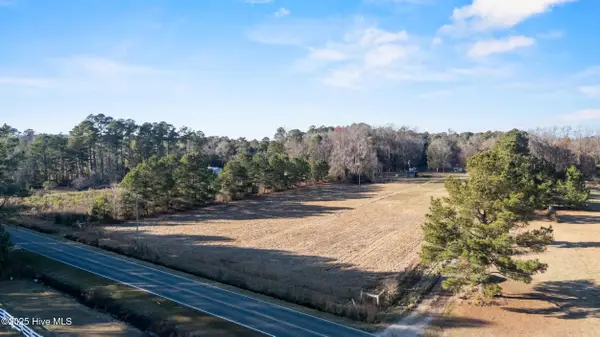 $299,000Active3 beds 2 baths1,677 sq. ft.
$299,000Active3 beds 2 baths1,677 sq. ft.1216 Malpass Corner Road, Burgaw, NC 28425
MLS# 100545128Listed by: NEXTHOME CAPE FEAR - New
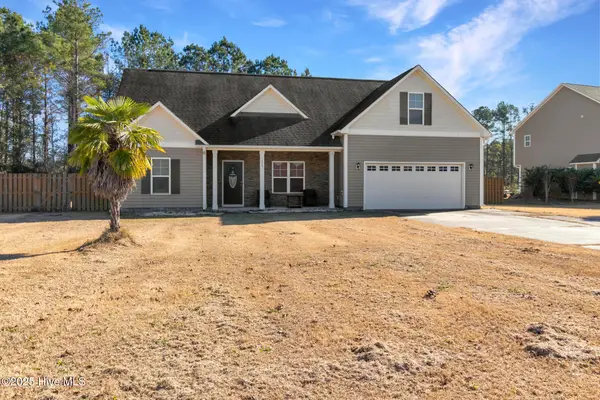 $369,000Active4 beds 2 baths1,836 sq. ft.
$369,000Active4 beds 2 baths1,836 sq. ft.348 Hawk Hollow Trail, Burgaw, NC 28425
MLS# 100545138Listed by: INTRACOASTAL REALTY CORP - New
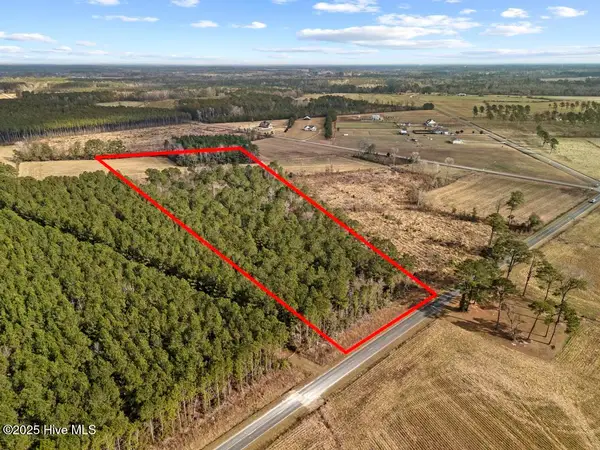 $240,000Active11.93 Acres
$240,000Active11.93 Acres1 Piney Woods Road, Burgaw, NC 28425
MLS# 100544450Listed by: COASTAL REALTY ASSOCIATES LLC - New
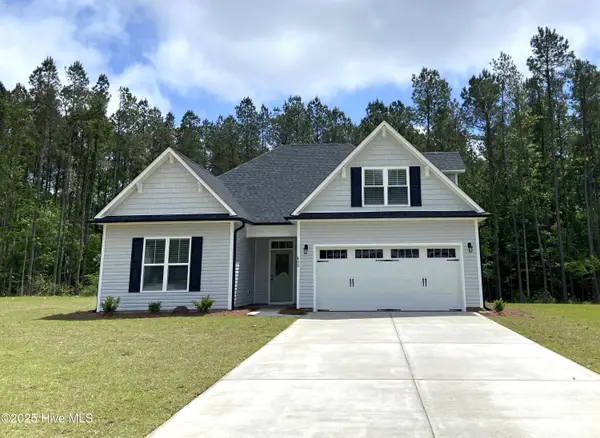 $389,635Active3 beds 3 baths1,880 sq. ft.
$389,635Active3 beds 3 baths1,880 sq. ft.155 New Road, Burgaw, NC 28425
MLS# 100544398Listed by: COLDWELL BANKER SEA COAST ADVANTAGE 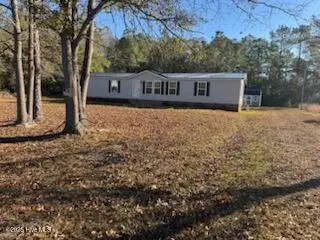 $79,000Active3 beds 4 baths1,890 sq. ft.
$79,000Active3 beds 4 baths1,890 sq. ft.3081 Whitestocking Road, Burgaw, NC 28425
MLS# 100543779Listed by: REVOLUTION PARTNERS LLC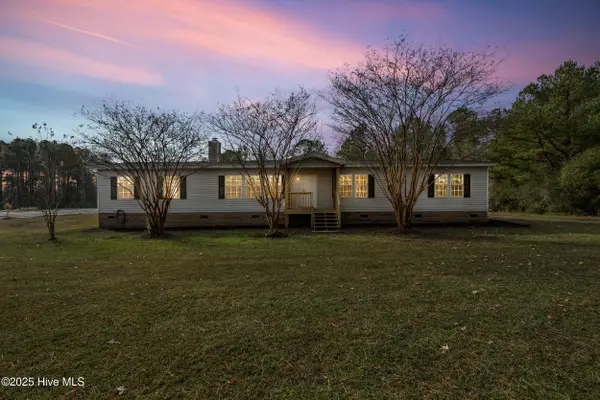 $369,000Pending3 beds 2 baths2,296 sq. ft.
$369,000Pending3 beds 2 baths2,296 sq. ft.119 Buckeye Lane, Burgaw, NC 28425
MLS# 100543657Listed by: COLDWELL BANKER SEA COAST ADVANTAGE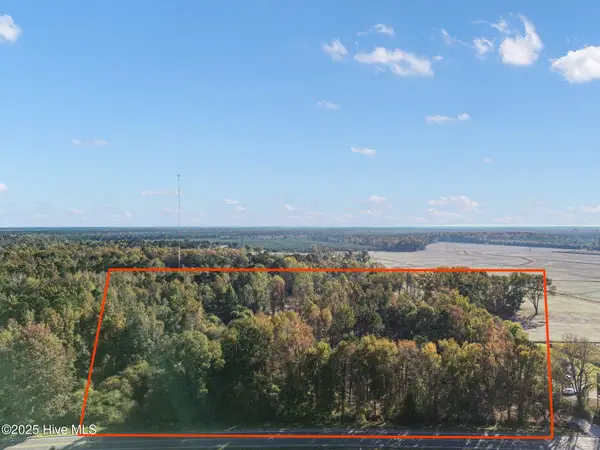 $159,000Active5 Acres
$159,000Active5 AcresLot D Us Hwy 117 Bypass S, Burgaw, NC 28425
MLS# 100543407Listed by: BERKSHIRE HATHAWAY HOMESERVICES CAROLINA PREMIER PROPERTIES
