11 Peach Bluff, Burgaw, NC 28425
Local realty services provided by:ERA Strother Real Estate
11 Peach Bluff,Burgaw, NC 28425
$409,000
- 4 Beds
- 2 Baths
- 2,016 sq. ft.
- Single family
- Active
Listed by: andrew smith
Office: coastal realty associates llc.
MLS#:100525118
Source:NC_CCAR
Price summary
- Price:$409,000
- Price per sq. ft.:$202.88
About this home
Welcome to the new home community of Peach Bluff located only 7 minutes from Downtown Burgaw and 23 Minutest from Downtown Wilmington. This country setting provides large half acre lots with NO Active HOA.
This new homes by BCL Builders is their best selling floor plan. Featuring 2,016 heated square feet with 4 bedrooms and 2 full bathrooms plus the two car garage. Meticulously designed to offer both comfort and functionality. This single-story layout features an inviting living room with an optional corner fireplace that opens to a covered porch, providing a perfect blend of indoor and outdoor living. The porch serves as a tranquil space for relaxation and entertaining guests. At the heart of the home is a sleek, modern kitchen with an island that serves as the focal point for family gatherings and culinary adventures. Tons of natural light flow into the dining area, ideal for intimate meals and family dinners. The kitchen also boasts a spacious walk-in pantry for additional storage. The primary suite is a haven of serenity, complete with a walk-in closet that offers ample storage for a well-organized wardrobe. This master bedroom is designed to be a private retreat within the home. Additionally, there are two more bedrooms on the first floor, each well-appointed to provide comfort and privacy for family members or guests. A unique feature of this home is the bonus room, which includes a full bath and closet and serves as the 4th bedroom. This versatile space can be used as a guest suite, home office, or entertainment room, adding valuable flexibility to the home's layout. A two-car garage completes this home and provides secure and spacious accommodation for vehicles and extra storage space. This home is an excellent choice for anyone looking for a blend of modern amenities and practical design in a comfortable living space.
Contact an agent
Home facts
- Year built:2025
- Listing ID #:100525118
- Added:181 day(s) ago
- Updated:February 11, 2026 at 11:22 AM
Rooms and interior
- Bedrooms:4
- Total bathrooms:2
- Full bathrooms:2
- Living area:2,016 sq. ft.
Heating and cooling
- Cooling:Central Air
- Heating:Electric, Forced Air, Heat Pump, Heating
Structure and exterior
- Roof:Architectural Shingle
- Year built:2025
- Building area:2,016 sq. ft.
- Lot area:0.54 Acres
Schools
- High school:Heide Trask
- Middle school:Cape Fear
- Elementary school:Malpass Corner
Finances and disclosures
- Price:$409,000
- Price per sq. ft.:$202.88
New listings near 11 Peach Bluff
- New
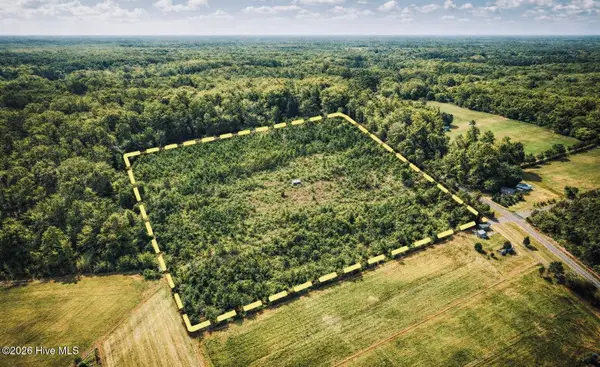 $400,000Active10 Acres
$400,000Active10 Acres1805 Front Street, Burgaw, NC 28425
MLS# 100554171Listed by: COLDWELL BANKER SEA COAST ADVANTAGE - New
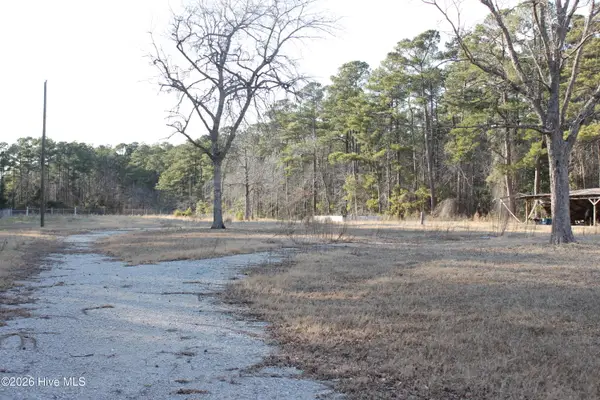 $350,000Active7.1 Acres
$350,000Active7.1 Acres5891 Us Hwy. 117, Burgaw, NC 28425
MLS# 100553631Listed by: TOWN SQUARE REALTY LLC - New
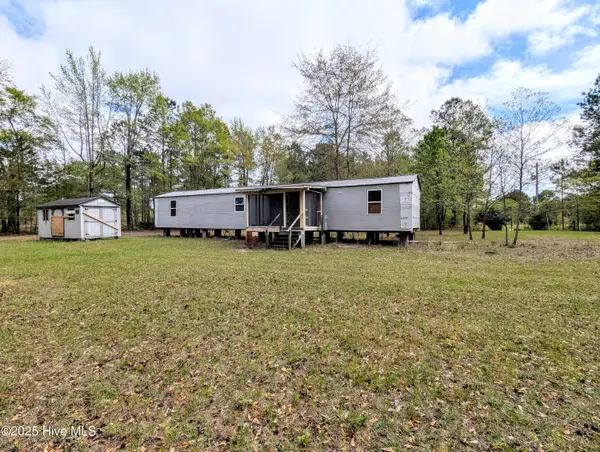 $95,000Active1.2 Acres
$95,000Active1.2 Acres116 Branch Drive, Burgaw, NC 28425
MLS# 100553472Listed by: KELLER WILLIAMS INNOVATE-WILMINGTON - New
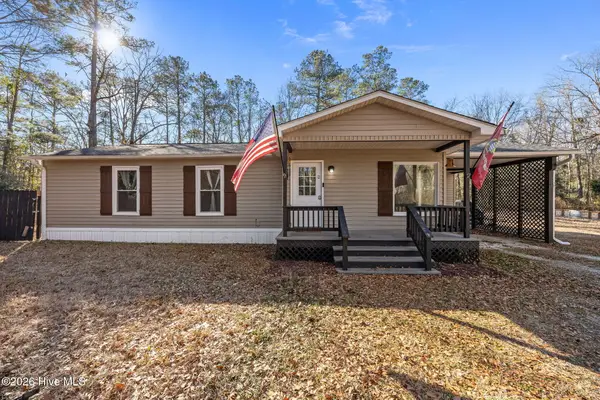 $299,000Active3 beds 2 baths1,550 sq. ft.
$299,000Active3 beds 2 baths1,550 sq. ft.9925 Nc Highway 53 E, Burgaw, NC 28425
MLS# 100552944Listed by: RE/MAX EXECUTIVE - New
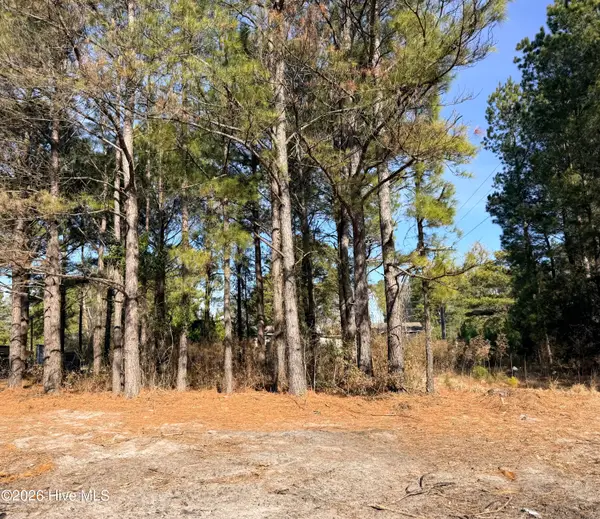 $35,000Active0.48 Acres
$35,000Active0.48 AcresLot 21 Branch Drive, Burgaw, NC 28425
MLS# 100552847Listed by: COLDWELL BANKER SEA COAST ADVANTAGE 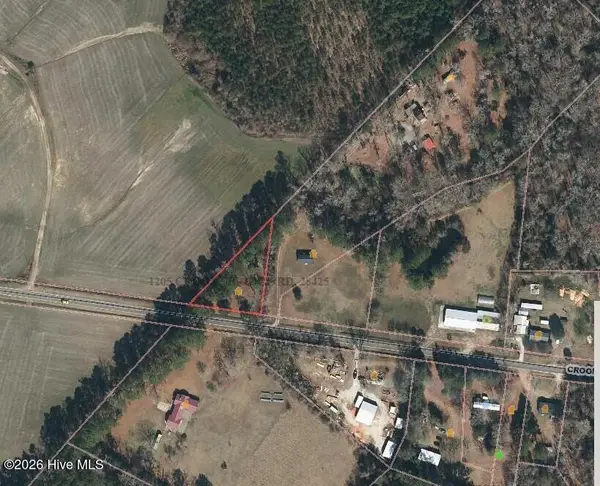 $50,000Pending0.54 Acres
$50,000Pending0.54 Acres1205 Croomsbridge Road, Burgaw, NC 28425
MLS# 100552584Listed by: KELLER WILLIAMS INNOVATE-KBT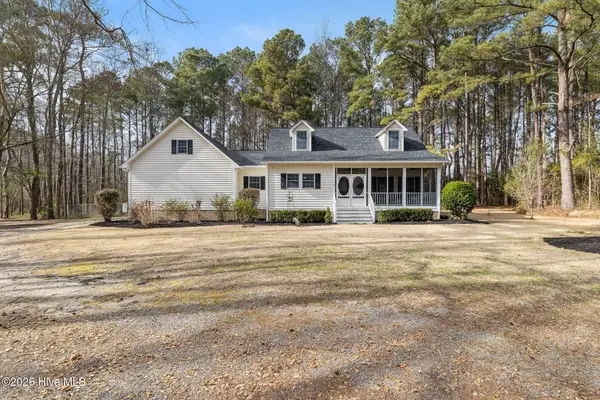 $599,000Pending3 beds 3 baths2,295 sq. ft.
$599,000Pending3 beds 3 baths2,295 sq. ft.6628 Stag Park Road, Burgaw, NC 28425
MLS# 100552559Listed by: REAL BROKER LLC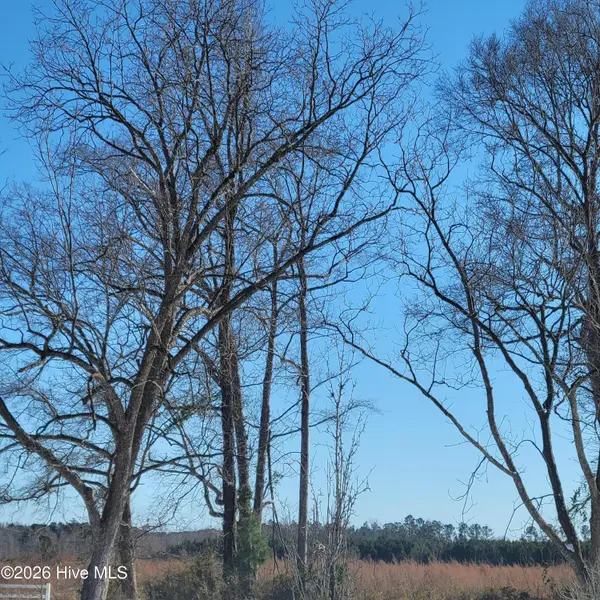 $380,000Pending119.9 Acres
$380,000Pending119.9 AcresMultiple Harrell Road, Burgaw, NC 28425
MLS# 100552535Listed by: TOWN SQUARE REALTY LLC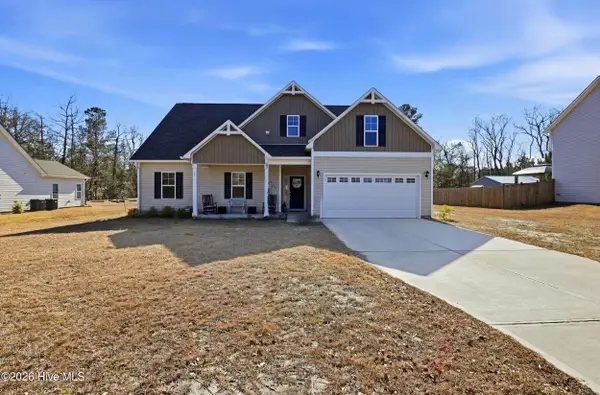 $385,000Pending3 beds 2 baths1,897 sq. ft.
$385,000Pending3 beds 2 baths1,897 sq. ft.35 W Waverly Drive, Burgaw, NC 28425
MLS# 100551790Listed by: KELLER WILLIAMS INNOVATE-WILMINGTON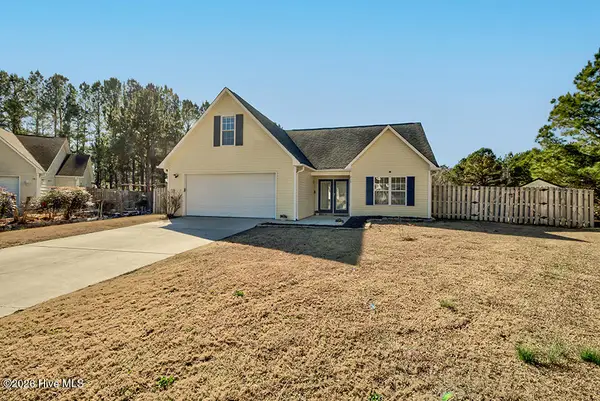 $300,000Active4 beds 2 baths1,427 sq. ft.
$300,000Active4 beds 2 baths1,427 sq. ft.215 W Woodbine Terrace, Burgaw, NC 28425
MLS# 100551045Listed by: NORTHGROUP REAL ESTATE LLC

