- ERA
- North Carolina
- Burgaw
- 11167 Ashton Road
11167 Ashton Road, Burgaw, NC 28425
Local realty services provided by:ERA Strother Real Estate
11167 Ashton Road,Burgaw, NC 28425
$649,900
- 4 Beds
- 5 Baths
- 2,509 sq. ft.
- Single family
- Active
Listed by: tonya l friend
Office: coastal properties
MLS#:100528825
Source:NC_CCAR
Price summary
- Price:$649,900
- Price per sq. ft.:$259.03
About this home
The Seahawk Plan by American Homesmith, a spacious 4 bedroom, 4.5 bath home with an open-concept layout, farmhouse style exterior and sideload garage. This home boasts a first floor primary suite as well as a first floor guest room with an ensuite bath. The primary bath offers an oversized tile shower, dual vanities and a walk-in closet that connects to the laundry room. In addition there are 2 additional bedrooms, 2 full baths and a bonus/rec room on the second floor. The gourmet kitchen has a generous center island, stainless appliances and a separate breakfast/dining nook. A triple sliding glass door from the family room opens onto a spacious screened rear porch. So much potential for indoor and outdoor living, this home is a must see!
Contact an agent
Home facts
- Year built:2025
- Listing ID #:100528825
- Added:160 day(s) ago
- Updated:February 11, 2026 at 11:22 AM
Rooms and interior
- Bedrooms:4
- Total bathrooms:5
- Full bathrooms:4
- Half bathrooms:1
- Living area:2,509 sq. ft.
Heating and cooling
- Cooling:Heat Pump, Zoned
- Heating:Electric, Heat Pump, Heating, Zoned
Structure and exterior
- Roof:Architectural Shingle
- Year built:2025
- Building area:2,509 sq. ft.
- Lot area:0.93 Acres
Schools
- High school:Heide Trask
- Middle school:Cape Fear
- Elementary school:Burgaw Elementary School
Utilities
- Water:Well
Finances and disclosures
- Price:$649,900
- Price per sq. ft.:$259.03
New listings near 11167 Ashton Road
- New
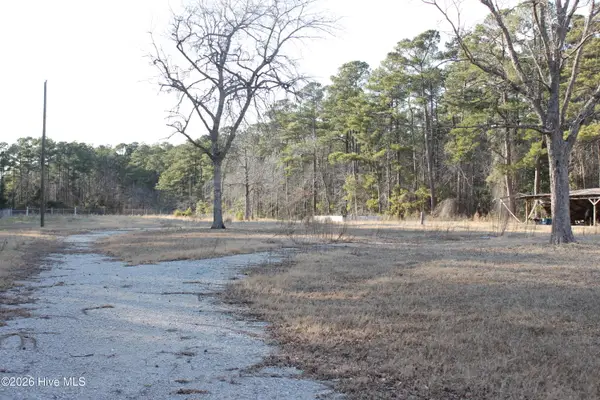 $350,000Active7.1 Acres
$350,000Active7.1 Acres5891 Us Hwy. 117, Burgaw, NC 28425
MLS# 100553631Listed by: TOWN SQUARE REALTY LLC - New
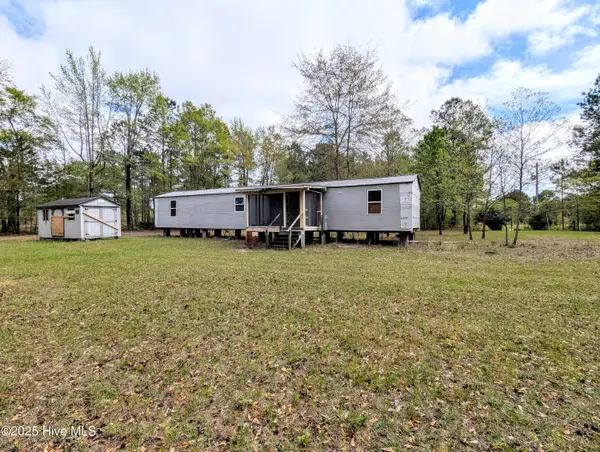 $95,000Active1.2 Acres
$95,000Active1.2 Acres116 Branch Drive, Burgaw, NC 28425
MLS# 100553472Listed by: KELLER WILLIAMS INNOVATE-WILMINGTON - New
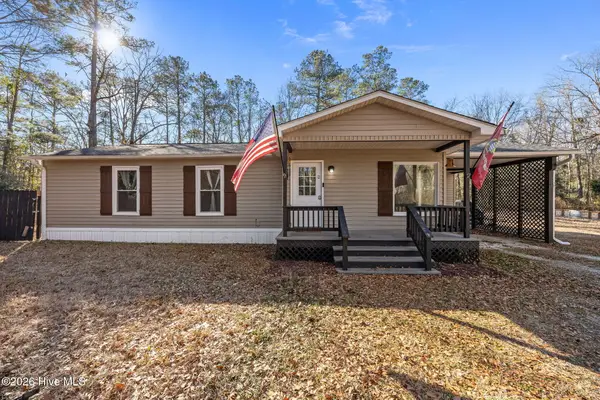 $299,000Active3 beds 2 baths1,550 sq. ft.
$299,000Active3 beds 2 baths1,550 sq. ft.9925 Nc Highway 53 E, Burgaw, NC 28425
MLS# 100552944Listed by: RE/MAX EXECUTIVE - New
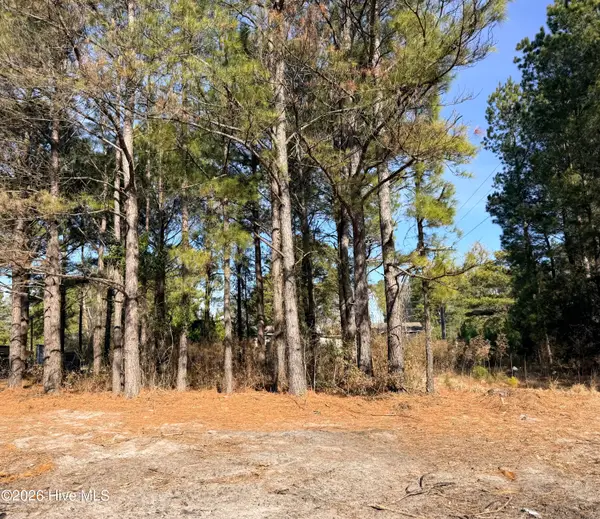 $35,000Active0.48 Acres
$35,000Active0.48 AcresLot 21 Branch Drive, Burgaw, NC 28425
MLS# 100552847Listed by: COLDWELL BANKER SEA COAST ADVANTAGE 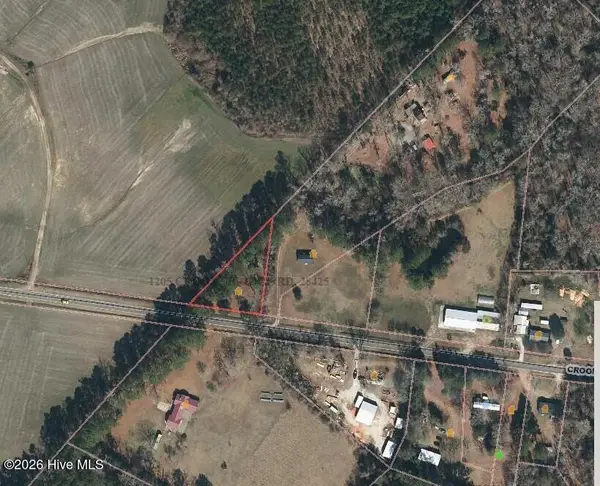 $50,000Pending0.54 Acres
$50,000Pending0.54 Acres1205 Croomsbridge Road, Burgaw, NC 28425
MLS# 100552584Listed by: KELLER WILLIAMS INNOVATE-KBT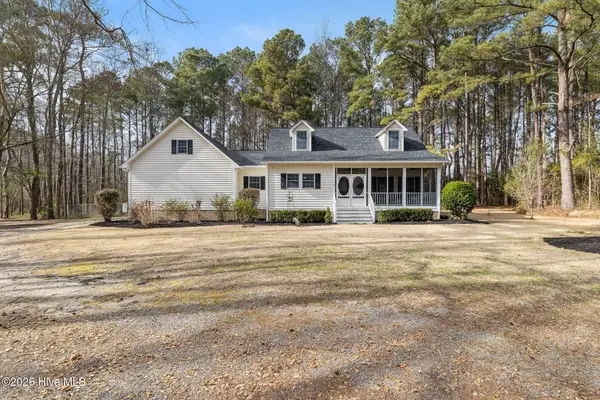 $599,000Pending3 beds 3 baths2,295 sq. ft.
$599,000Pending3 beds 3 baths2,295 sq. ft.6628 Stag Park Road, Burgaw, NC 28425
MLS# 100552559Listed by: REAL BROKER LLC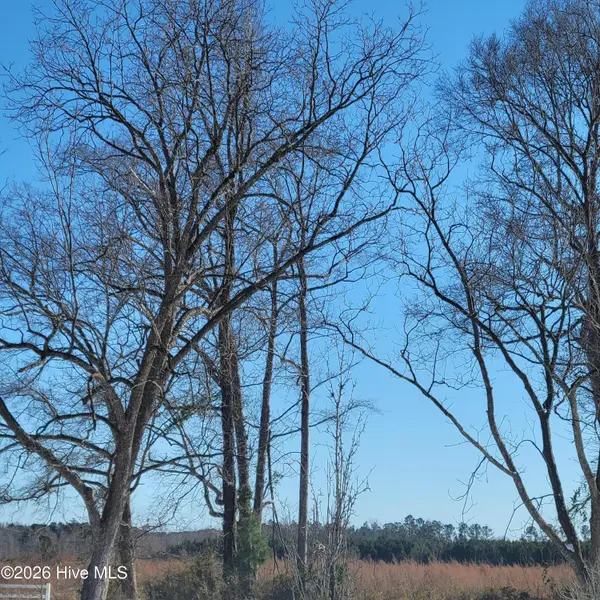 $380,000Pending119.9 Acres
$380,000Pending119.9 AcresMultiple Harrell Road, Burgaw, NC 28425
MLS# 100552535Listed by: TOWN SQUARE REALTY LLC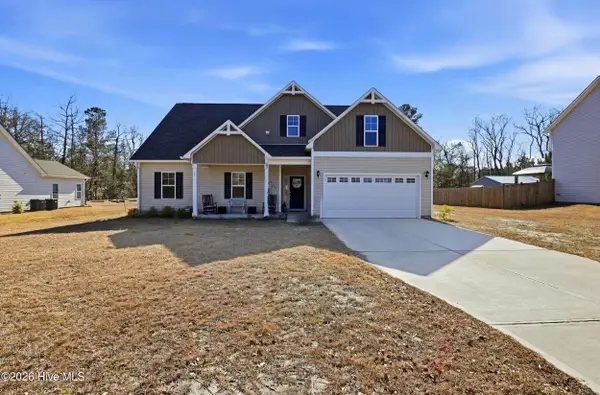 $385,000Pending3 beds 2 baths1,897 sq. ft.
$385,000Pending3 beds 2 baths1,897 sq. ft.35 W Waverly Drive, Burgaw, NC 28425
MLS# 100551790Listed by: KELLER WILLIAMS INNOVATE-WILMINGTON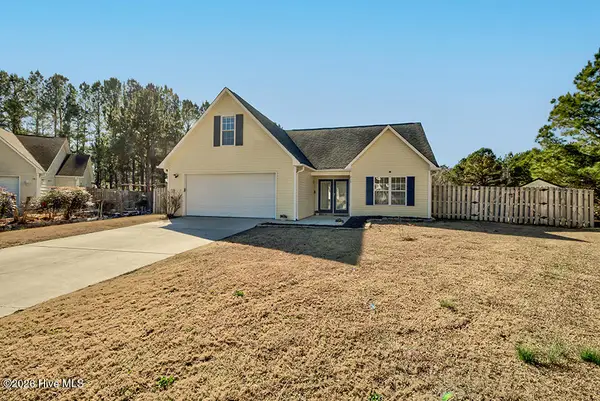 $300,000Active4 beds 2 baths1,427 sq. ft.
$300,000Active4 beds 2 baths1,427 sq. ft.215 W Woodbine Terrace, Burgaw, NC 28425
MLS# 100551045Listed by: NORTHGROUP REAL ESTATE LLC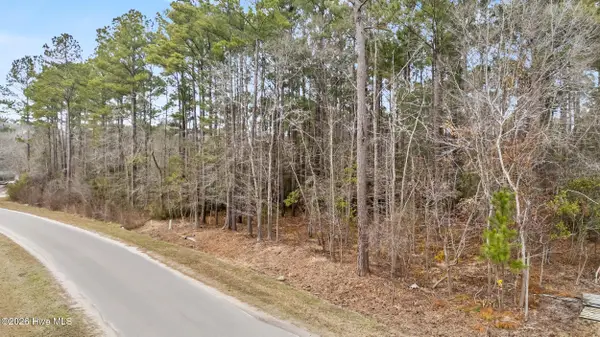 $50,000Active1 Acres
$50,000Active1 AcresLot 4 Copperhead Lane, Burgaw, NC 28425
MLS# 100551011Listed by: SALT AND STONE PROPERTY GROUP

