200 E T. Batson Road, Burgaw, NC 28425
Local realty services provided by:ERA Strother Real Estate
200 E T. Batson Road,Burgaw, NC 28425
$393,500
- 3 Beds
- 2 Baths
- 1,553 sq. ft.
- Single family
- Active
Listed by: ralph m harvey
Office: listwithfreedom.com
MLS#:100533367
Source:NC_CCAR
Price summary
- Price:$393,500
- Price per sq. ft.:$253.38
About this home
Welcome to the Dogwood plan by long time local builder, Hardison Building. Sitting on a little over a 1/2 acre lot in a new subdivision, this is a must see plan. The kitchen (with a walk in pantry), living and dining room have an open concept with a large covered porch off the living room, perfect for relaxing and catching a good breeze. The kitchen and bathroom tops are quartz with laminate flooring throughout and carpet in bedrooms and subway tile backsplash in the modern kitchen. The primary suite is bright and airy with a double vanity in the bathroom, stand up shower and big walk in closet. This is a split bedroom, where the other generous size bedrooms, both with walk in closets, share a bathroom with a tub/ shower combo. With generous size lots, and a great location near I40 and downtown Burgaw, you don't want to miss the opportunity to be in Pike Landing. Coffee shops, grocery shopping and restaurants are only minutes away as well as Topsail and Wrightsville Beaches. This house is under construction with a completion in January.
Contact an agent
Home facts
- Year built:2025
- Listing ID #:100533367
- Added:92 day(s) ago
- Updated:December 31, 2025 at 11:20 AM
Rooms and interior
- Bedrooms:3
- Total bathrooms:2
- Full bathrooms:2
- Living area:1,553 sq. ft.
Heating and cooling
- Cooling:Central Air, Zoned
- Heating:Electric, Forced Air, Heating
Structure and exterior
- Roof:Architectural Shingle
- Year built:2025
- Building area:1,553 sq. ft.
- Lot area:0.5 Acres
Schools
- High school:Heide Trask
- Middle school:Cape Fear
- Elementary school:Rocky Point
Utilities
- Water:Water Connected
Finances and disclosures
- Price:$393,500
- Price per sq. ft.:$253.38
New listings near 200 E T. Batson Road
- New
 $270,000Active3 beds 2 baths1,475 sq. ft.
$270,000Active3 beds 2 baths1,475 sq. ft.260 Tracy Drive, Burgaw, NC 28425
MLS# 100546675Listed by: PROSPER REAL ESTATE 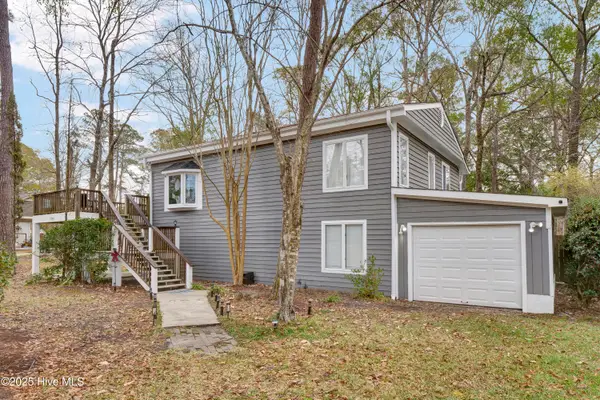 $342,500Active3 beds 2 baths1,872 sq. ft.
$342,500Active3 beds 2 baths1,872 sq. ft.1755 E Wilmington Street Ext, Burgaw, NC 28425
MLS# 100545670Listed by: BERKSHIRE HATHAWAY HOMESERVICES CAROLINA PREMIER PROPERTIES $640,000Active3 beds 3 baths2,889 sq. ft.
$640,000Active3 beds 3 baths2,889 sq. ft.4472 Croomsbridge Road, Burgaw, NC 28425
MLS# 100545679Listed by: REAL BROKER LLC $600,000Active3 beds 3 baths1,711 sq. ft.
$600,000Active3 beds 3 baths1,711 sq. ft.404 S Bodenheimer Street, Burgaw, NC 28425
MLS# 100545151Listed by: COLDWELL BANKER SEA COAST ADVANTAGE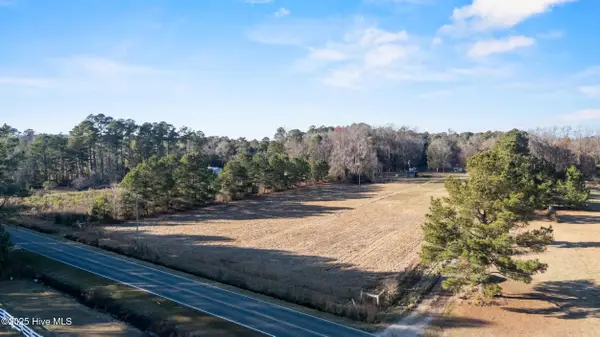 $299,000Pending3 beds 2 baths1,677 sq. ft.
$299,000Pending3 beds 2 baths1,677 sq. ft.1216 Malpass Corner Road, Burgaw, NC 28425
MLS# 100545128Listed by: NEXTHOME CAPE FEAR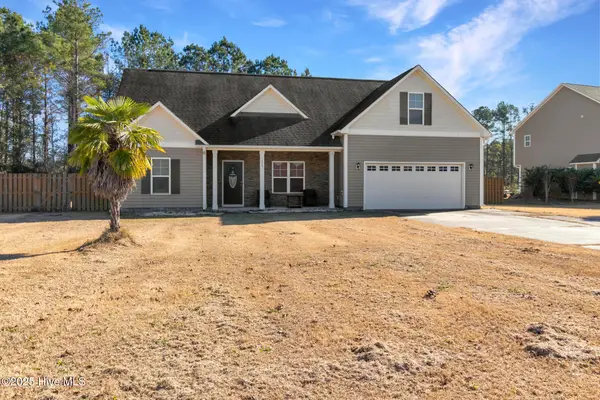 $369,000Active3 beds 2 baths1,836 sq. ft.
$369,000Active3 beds 2 baths1,836 sq. ft.348 Hawk Hollow Trail, Burgaw, NC 28425
MLS# 100545138Listed by: INTRACOASTAL REALTY CORP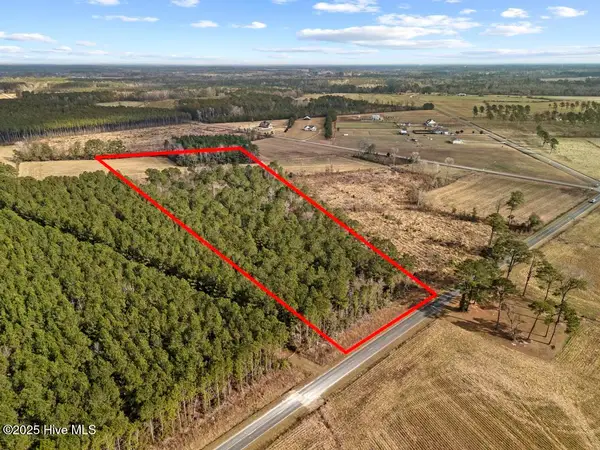 $240,000Active11.93 Acres
$240,000Active11.93 Acres1 Piney Woods Road, Burgaw, NC 28425
MLS# 100544450Listed by: COASTAL REALTY ASSOCIATES LLC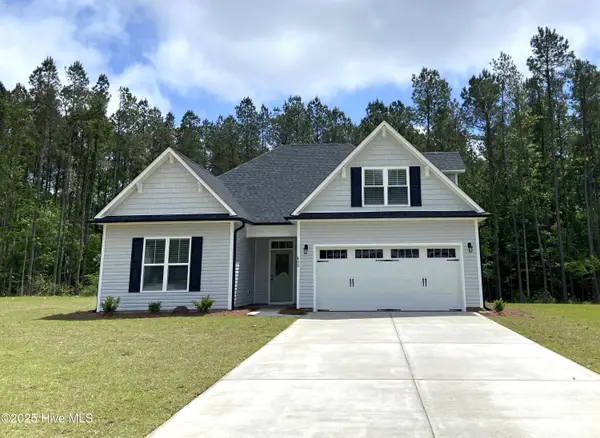 $389,635Active3 beds 3 baths1,880 sq. ft.
$389,635Active3 beds 3 baths1,880 sq. ft.155 New Road, Burgaw, NC 28425
MLS# 100544398Listed by: COLDWELL BANKER SEA COAST ADVANTAGE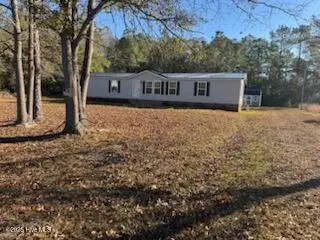 $79,000Active3 beds 4 baths1,890 sq. ft.
$79,000Active3 beds 4 baths1,890 sq. ft.3081 Whitestocking Road, Burgaw, NC 28425
MLS# 100543779Listed by: REVOLUTION PARTNERS LLC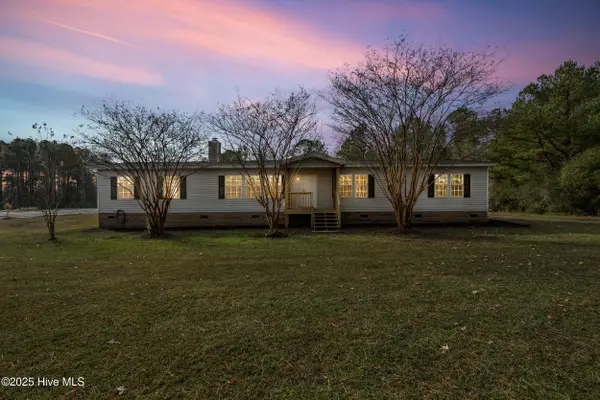 $369,000Pending3 beds 2 baths2,296 sq. ft.
$369,000Pending3 beds 2 baths2,296 sq. ft.119 Buckeye Lane, Burgaw, NC 28425
MLS# 100543657Listed by: COLDWELL BANKER SEA COAST ADVANTAGE
