- ERA
- North Carolina
- Burgaw
- 511 N Timberly Lane
511 N Timberly Lane, Burgaw, NC 28425
Local realty services provided by:ERA Strother Real Estate
511 N Timberly Lane,Burgaw, NC 28425
$799,000
- 4 Beds
- 3 Baths
- 3,122 sq. ft.
- Single family
- Active
Listed by: aspyre realty group, tyson r emery
Office: exp realty
MLS#:100526550
Source:NC_CCAR
Price summary
- Price:$799,000
- Price per sq. ft.:$255.93
About this home
Imagine waking up to over 6 acres of beautifully landscaped grounds, complete with a peaceful pond and gazebo for a serene retreat. This executive-style residence offers over 3,000 square feet of living space with timeless charm and modern updates.
The home features 4 bedrooms and 2.5 bathrooms, including a first-floor primary suite with a dressing area, custom built-ins, a walk-in tub, and a separate shower. Hardwood floors run throughout most rooms. The spacious living areas include a formal dining room, a living room with a fireplace, and a family room with custom cabinetry. The kitchen is warm and inviting with Ponderosa pine cabinets.
Upstairs are two extra-large bedrooms with cedar-lined closets and an additional bedroom. The home is designed with low-maintenance brick and vinyl accents and includes a rear-entry double garage with extra parking.
The property is connected to municipal sewer and water services and includes three storage buildings. This listing also includes the adjacent 1.85 acres lot, making this an even more exceptional opportunity to own a special piece of Burgaw!
Listed individually as well for marketing purposes, there are no options to separate. Please DO NOT approach the pond fence or proceed past gazebo.
Contact an agent
Home facts
- Year built:1956
- Listing ID #:100526550
- Added:173 day(s) ago
- Updated:February 11, 2026 at 11:22 AM
Rooms and interior
- Bedrooms:4
- Total bathrooms:3
- Full bathrooms:2
- Half bathrooms:1
- Living area:3,122 sq. ft.
Heating and cooling
- Cooling:Central Air
- Heating:Electric, Heat Pump, Heating
Structure and exterior
- Roof:Metal
- Year built:1956
- Building area:3,122 sq. ft.
- Lot area:6.62 Acres
Schools
- High school:Pender High
- Middle school:Burgaw
- Elementary school:Burgaw Elementary School
Finances and disclosures
- Price:$799,000
- Price per sq. ft.:$255.93
New listings near 511 N Timberly Lane
- New
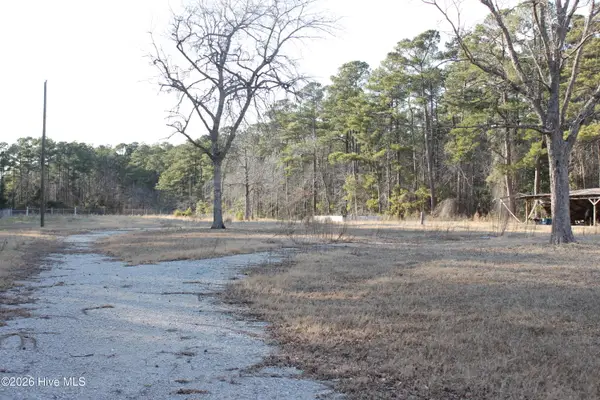 $350,000Active7.1 Acres
$350,000Active7.1 Acres5891 Us Hwy. 117, Burgaw, NC 28425
MLS# 100553631Listed by: TOWN SQUARE REALTY LLC - New
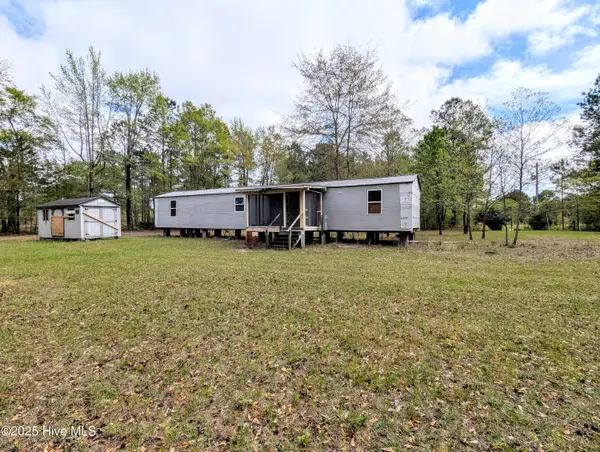 $95,000Active1.2 Acres
$95,000Active1.2 Acres116 Branch Drive, Burgaw, NC 28425
MLS# 100553472Listed by: KELLER WILLIAMS INNOVATE-WILMINGTON - New
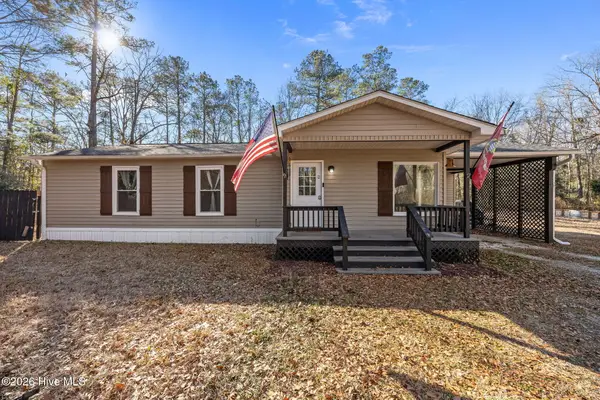 $299,000Active3 beds 2 baths1,550 sq. ft.
$299,000Active3 beds 2 baths1,550 sq. ft.9925 Nc Highway 53 E, Burgaw, NC 28425
MLS# 100552944Listed by: RE/MAX EXECUTIVE - New
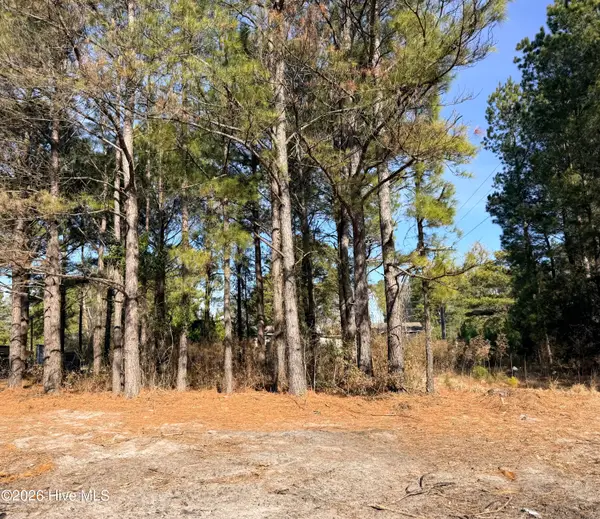 $35,000Active0.48 Acres
$35,000Active0.48 AcresLot 21 Branch Drive, Burgaw, NC 28425
MLS# 100552847Listed by: COLDWELL BANKER SEA COAST ADVANTAGE 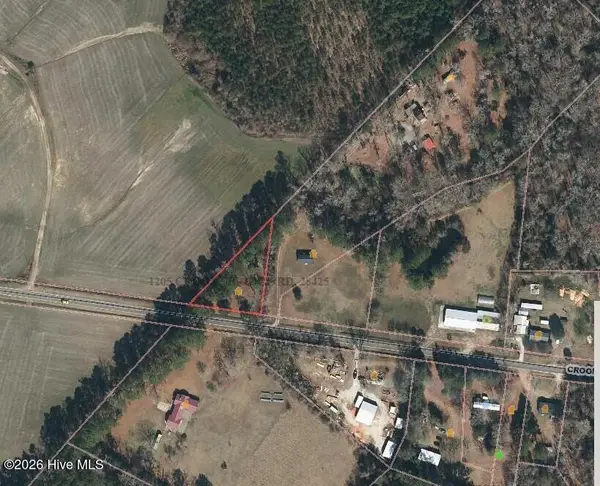 $50,000Pending0.54 Acres
$50,000Pending0.54 Acres1205 Croomsbridge Road, Burgaw, NC 28425
MLS# 100552584Listed by: KELLER WILLIAMS INNOVATE-KBT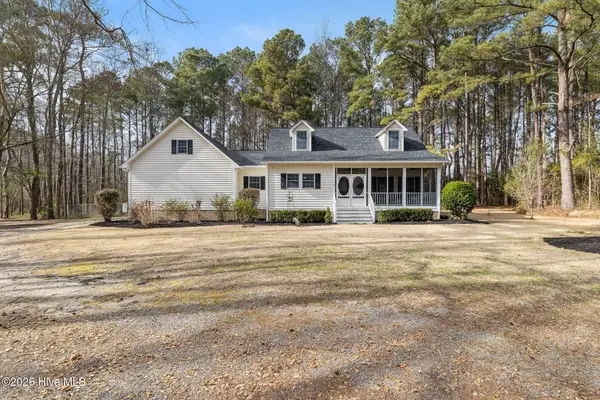 $599,000Pending3 beds 3 baths2,295 sq. ft.
$599,000Pending3 beds 3 baths2,295 sq. ft.6628 Stag Park Road, Burgaw, NC 28425
MLS# 100552559Listed by: REAL BROKER LLC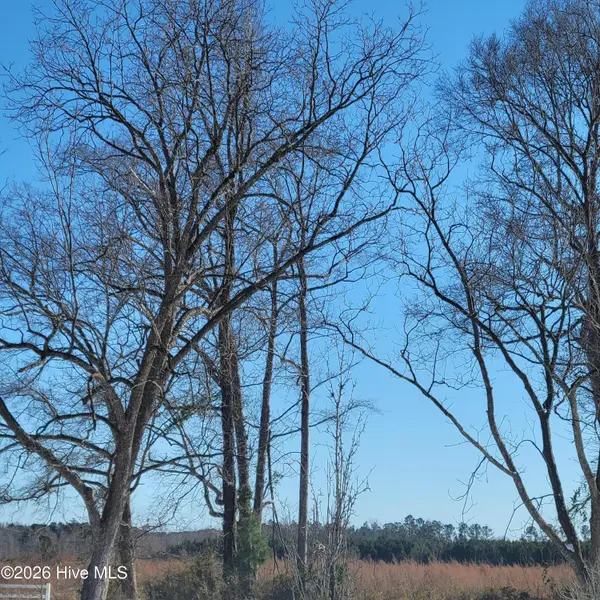 $380,000Pending119.9 Acres
$380,000Pending119.9 AcresMultiple Harrell Road, Burgaw, NC 28425
MLS# 100552535Listed by: TOWN SQUARE REALTY LLC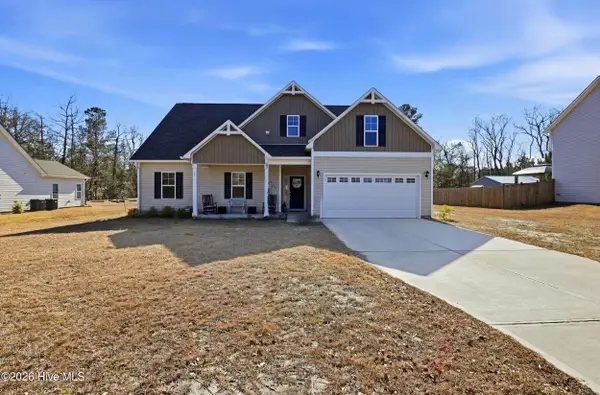 $385,000Pending3 beds 2 baths1,897 sq. ft.
$385,000Pending3 beds 2 baths1,897 sq. ft.35 W Waverly Drive, Burgaw, NC 28425
MLS# 100551790Listed by: KELLER WILLIAMS INNOVATE-WILMINGTON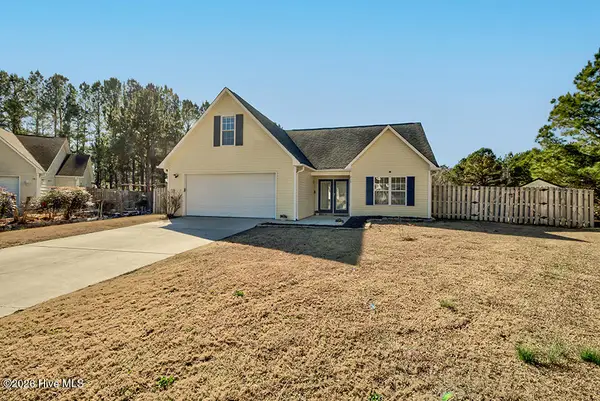 $300,000Active4 beds 2 baths1,427 sq. ft.
$300,000Active4 beds 2 baths1,427 sq. ft.215 W Woodbine Terrace, Burgaw, NC 28425
MLS# 100551045Listed by: NORTHGROUP REAL ESTATE LLC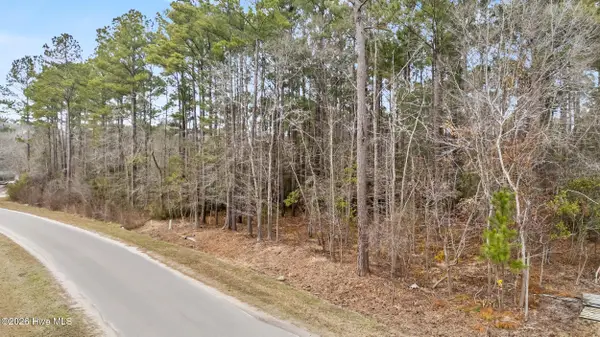 $50,000Active1 Acres
$50,000Active1 AcresLot 4 Copperhead Lane, Burgaw, NC 28425
MLS# 100551011Listed by: SALT AND STONE PROPERTY GROUP

