1303 Cherry Drive, Burlington, NC 27215
Local realty services provided by:ERA Pacesetters
1303 Cherry Drive,Burlington, NC 27215
$310,000
- 3 Beds
- 3 Baths
- 1,405 sq. ft.
- Single family
- Pending
Listed by: laura thompson vevurka
Office: fab real estate services, llc.
MLS#:10092502
Source:RD
Price summary
- Price:$310,000
- Price per sq. ft.:$220.64
About this home
Unicorn Alert in Burlington!
This rare find offers 1,405 sq ft of charm on nearly a full acre—with no HOA and a fenced backyard! Step inside to discover brand new luxury vinyl plank flooring, sparkling granite countertops, modern light fixtures, and a new back deck with sliding glass door—all freshly updated for its next lucky owner. Featuring 3 spacious bedrooms, 2 full and one half bathrooms, a 2-car garage, an additional storage shed, and a full walk-out unfinished basement, the possibilities are endless. Whether you're dreaming of a workshop, crafting space, home gym, or ultimate man cave—this home delivers the flexibility you need. Located in the heart of Burlington, just minutes from shopping, dining, and everyday conveniences. This one truly has it all ..space, updates, location, and freedom. Don't miss your chance to own this gem!
Contact an agent
Home facts
- Year built:1978
- Listing ID #:10092502
- Added:239 day(s) ago
- Updated:December 24, 2025 at 05:40 PM
Rooms and interior
- Bedrooms:3
- Total bathrooms:3
- Full bathrooms:2
- Half bathrooms:1
- Living area:1,405 sq. ft.
Heating and cooling
- Cooling:Central Air
- Heating:Electric, Fireplace(s), Heat Pump
Structure and exterior
- Roof:Shingle
- Year built:1978
- Building area:1,405 sq. ft.
- Lot area:0.92 Acres
Schools
- High school:Alamance - Walter Williams
- Middle school:Alamance - Turrentine
- Elementary school:Alamance - Marvin B Smith
Utilities
- Water:Public
- Sewer:Public Sewer
Finances and disclosures
- Price:$310,000
- Price per sq. ft.:$220.64
- Tax amount:$1,643
New listings near 1303 Cherry Drive
- Open Fri, 12 to 5pm
 $489,700Active4 beds 3 baths
$489,700Active4 beds 3 baths3555 Kirkland Court #107 KL, Burlington, NC 27217
MLS# 1201888Listed by: WINDSOR REAL ESTATE GROUP - New
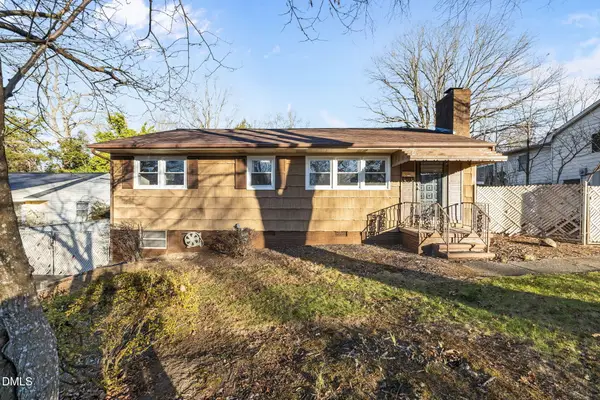 $275,000Active3 beds 2 baths1,405 sq. ft.
$275,000Active3 beds 2 baths1,405 sq. ft.435 Hyde Street, Burlington, NC 27217
MLS# 10138248Listed by: SWEATT REALTY, LLC - New
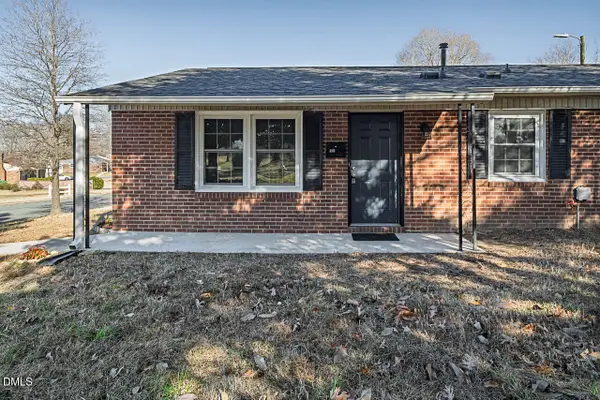 $215,000Active3 beds 2 baths1,110 sq. ft.
$215,000Active3 beds 2 baths1,110 sq. ft.713 Sharpe Road, Burlington, NC 27217
MLS# 10138227Listed by: KELLER WILLIAMS CENTRAL - New
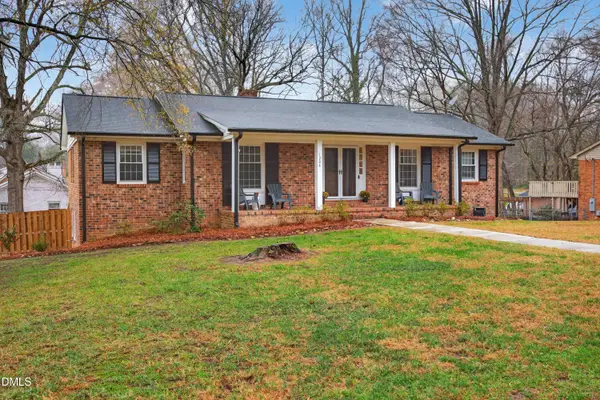 $345,000Active3 beds 2 baths2,504 sq. ft.
$345,000Active3 beds 2 baths2,504 sq. ft.1204 Cary Street, Burlington, NC 27215
MLS# 10138190Listed by: BARBOUR & COMPANY - Coming Soon
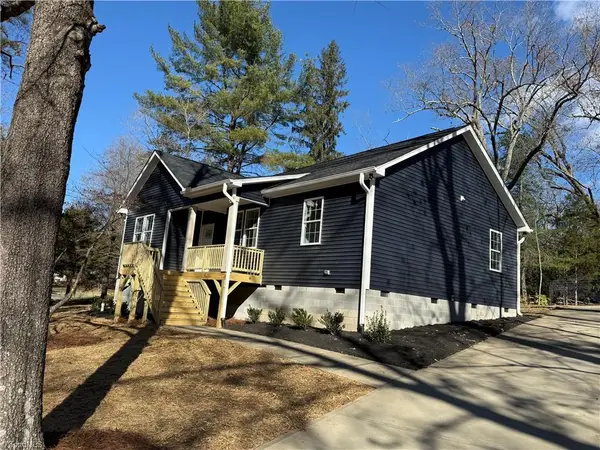 $310,000Coming Soon3 beds 2 baths
$310,000Coming Soon3 beds 2 baths1315 Springdale Drive, Burlington, NC 27215
MLS# 1204535Listed by: HOWARD HANNA ALLEN TATE - BURLINGTON - New
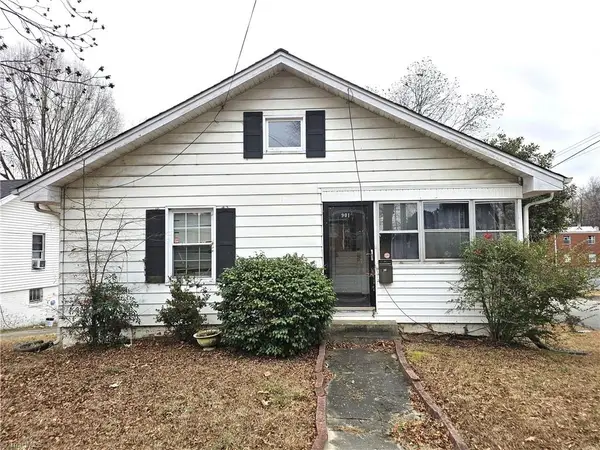 $180,000Active3 beds 1 baths
$180,000Active3 beds 1 baths901 Grace Avenue, Burlington, NC 27217
MLS# 1204872Listed by: KELLER WILLIAMS CENTRAL - New
 $289,000Active3 beds 2 baths1,350 sq. ft.
$289,000Active3 beds 2 baths1,350 sq. ft.2106 Trail Five, Burlington, NC 27215
MLS# 10137820Listed by: IMAGE REALTY GROUP, LLC - New
 $215,000Active3 beds 1 baths
$215,000Active3 beds 1 baths325 Courtland Terrace, Burlington, NC 27217
MLS# 1204555Listed by: REALTY OF AMERICA - New
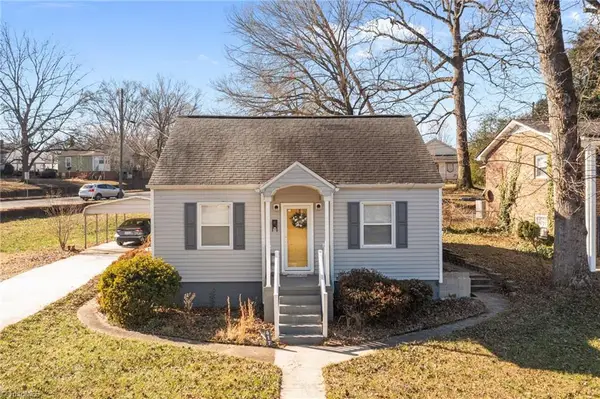 $200,000Active3 beds 2 baths
$200,000Active3 beds 2 baths417 Piedmont Way, Burlington, NC 27217
MLS# 1204627Listed by: BARBOUR & COMPANY  $135,000Pending2 beds 1 baths756 sq. ft.
$135,000Pending2 beds 1 baths756 sq. ft.611 E Willowbrook Drive, Burlington, NC 27215
MLS# 10137641Listed by: MAY REALTY GROUP, LLC
